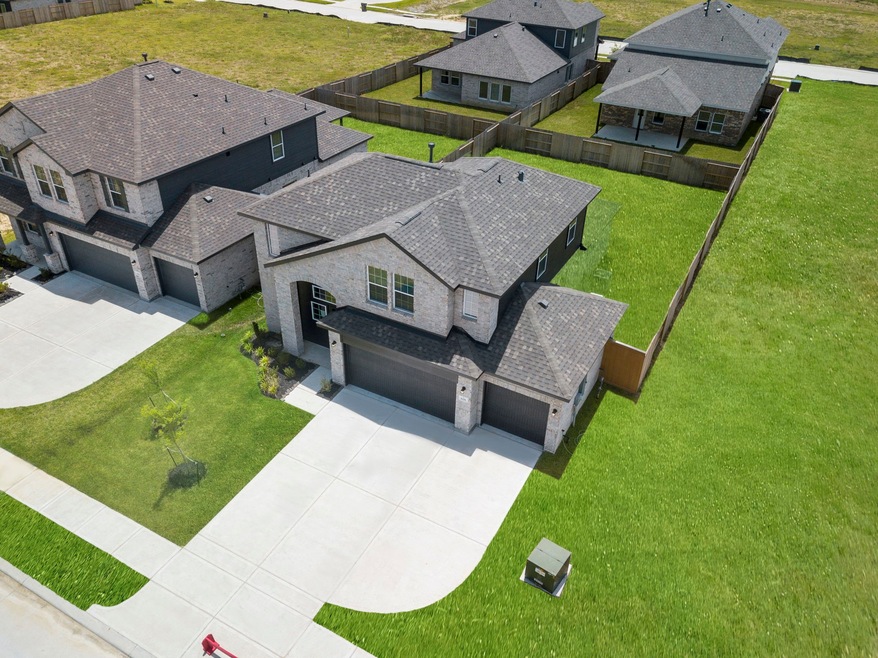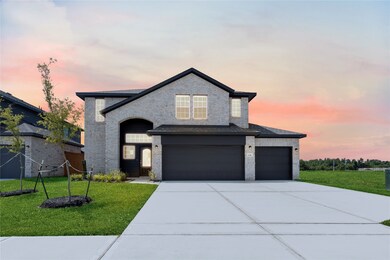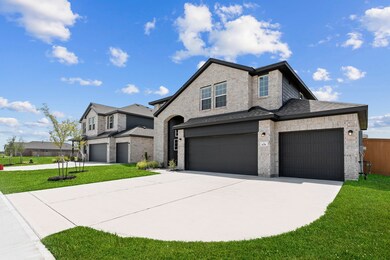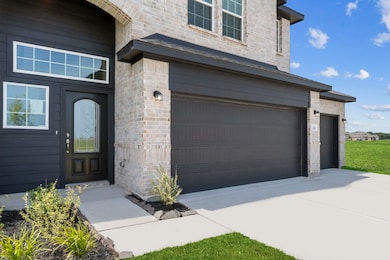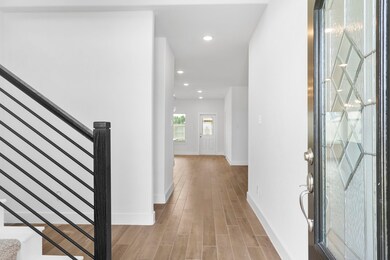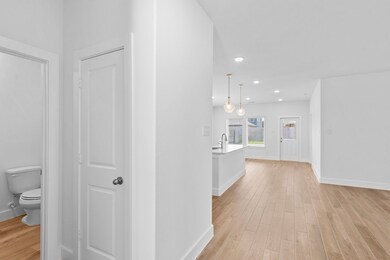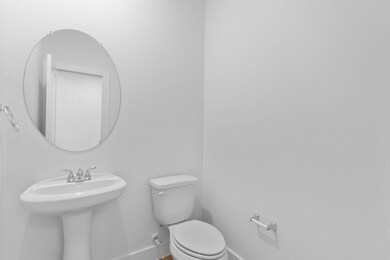626 Escondido Dr Dayton, TX 77535
Estimated payment $2,310/month
Highlights
- Boat Dock
- Tennis Courts
- ENERGY STAR Certified Homes
- Fitness Center
- New Construction
- Clubhouse
About This Home
The Lavaca Floor Plan by CastleRock Communities! Live the resort lifestyle in a vibrant community with a tropical lagoon & more! True 3-car garage! Large backyard! Welcoming front porch elevation! Striking 2-story foyer! Gorgeous carefree wood-look tile floors throughout! Elegant sweeping 2-story cable iron staircase, soaring ceilings & a dramatic family area with wall of windows in the family room that flows to the gourmet kitchen & casual dining! Chef’s kitchen features beautiful tall white shaker cabinetry, chic tile backsplash, center island, stainless steel appliances, sleek quartz countertops, undermount sink & more! Secluded Primary Suite with spa-inspired bath & spacious walk-in closet! Upstairs: large game room, 3 secondary bedrooms & more! Covered patio perfect for entertaining! Tankless water heater! 1st floor all brick! Enjoy charming small-town living in Dayton, TX, with top-rated Dayton ISD schools! Resort-style perks include a Swim-Up Tiki Bar coming soon! Chic lifestyle
Listing Agent
Realm Real Estate Professionals - Katy License #0396754 Listed on: 08/13/2025
Open House Schedule
-
Friday, November 21, 202510:00 am to 6:00 pm11/21/2025 10:00:00 AM +00:0011/21/2025 6:00:00 PM +00:00Please come to the CastleRock Communities model for keys! 210 Estelle Court, Dayton, Tx Ask for Grace 281-271-1515. Directions: From Downtown Houston, take I-10 East and exit 803A for US-90 East toward Liberty. Continue for about 30 miles, then turn right onto FM 1413 East. After approximately 3 miles, turn left onto North Highway 146 and drive 1.5 miles. Turn right onto Meadows Trail, then right again onto San Marcos Trail. Continue on Meadows Trail and turn left onto Estelle Court, where 210 EAdd to Calendar
-
Saturday, November 22, 202510:00 am to 6:00 pm11/22/2025 10:00:00 AM +00:0011/22/2025 6:00:00 PM +00:00Please come to the CastleRock Communities model for keys! 210 Estelle Court, Dayton, Tx Ask for Grace 281-271-1515. Directions: From Downtown Houston, take I-10 East and exit 803A for US-90 East toward Liberty. Continue for about 30 miles, then turn right onto FM 1413 East. After approximately 3 miles, turn left onto North Highway 146 and drive 1.5 miles. Turn right onto Meadows Trail, then right again onto San Marcos Trail. Continue on Meadows Trail and turn left onto Estelle Court, where 210 EAdd to Calendar
Home Details
Home Type
- Single Family
Year Built
- Built in 2024 | New Construction
Lot Details
- 6,600 Sq Ft Lot
- North Facing Home
- Back Yard Fenced
HOA Fees
- $113 Monthly HOA Fees
Parking
- 3 Car Attached Garage
- Driveway
- Additional Parking
Home Design
- Contemporary Architecture
- Traditional Architecture
- Brick Exterior Construction
- Slab Foundation
- Composition Roof
- Wood Siding
- Cement Siding
Interior Spaces
- 2,109 Sq Ft Home
- 2-Story Property
- High Ceiling
- Ceiling Fan
- Window Treatments
- Insulated Doors
- Formal Entry
- Family Room Off Kitchen
- Living Room
- Combination Kitchen and Dining Room
- Game Room
- Utility Room
- Washer and Electric Dryer Hookup
Kitchen
- Breakfast Bar
- Walk-In Pantry
- Gas Oven
- Gas Range
- Microwave
- Dishwasher
- Kitchen Island
- Quartz Countertops
- Disposal
Flooring
- Carpet
- Tile
Bedrooms and Bathrooms
- 4 Bedrooms
- En-Suite Primary Bedroom
- Double Vanity
- Single Vanity
- Bathtub with Shower
Home Security
- Prewired Security
- Fire and Smoke Detector
Eco-Friendly Details
- ENERGY STAR Qualified Appliances
- Energy-Efficient Windows with Low Emissivity
- Energy-Efficient Lighting
- Energy-Efficient Insulation
- Energy-Efficient Doors
- ENERGY STAR Certified Homes
- Energy-Efficient Thermostat
- Ventilation
Outdoor Features
- Pond
- Tennis Courts
- Deck
- Covered Patio or Porch
Schools
- Kimmie M. Brown Elementary School
- Woodrow Wilson Junior High School
- Dayton High School
Utilities
- Forced Air Zoned Heating and Cooling System
- Heating System Uses Gas
- Programmable Thermostat
- Tankless Water Heater
Community Details
Overview
- Association fees include clubhouse, recreation facilities
- Principal Management Group Association, Phone Number (713) 329-7119
- Built by CastleRock Communities
- River Ranch Meadows Subdivision
Amenities
- Picnic Area
- Clubhouse
- Meeting Room
- Party Room
Recreation
- Boat Dock
- Tennis Courts
- Pickleball Courts
- Sport Court
- Community Playground
- Fitness Center
- Community Pool
- Park
- Dog Park
- Trails
Map
Home Values in the Area
Average Home Value in this Area
Tax History
| Year | Tax Paid | Tax Assessment Tax Assessment Total Assessment is a certain percentage of the fair market value that is determined by local assessors to be the total taxable value of land and additions on the property. | Land | Improvement |
|---|---|---|---|---|
| 2025 | -- | $259,690 | $20,080 | $239,610 |
Property History
| Date | Event | Price | List to Sale | Price per Sq Ft |
|---|---|---|---|---|
| 07/25/2025 07/25/25 | Price Changed | $349,739 | -5.4% | $166 / Sq Ft |
| 07/22/2025 07/22/25 | Price Changed | $369,663 | +0.7% | $175 / Sq Ft |
| 11/01/2024 11/01/24 | For Sale | $367,264 | -- | $174 / Sq Ft |
Source: Houston Association of REALTORS®
MLS Number: 88890162
APN: 007259-000304-0DA
- The Shetland III Plan at River Ranch
- The Waring III Plan at River Ranch
- The Kettering II Plan at River Ranch
- The Caldwell Plan at River Ranch
- The Coleman Plan at River Ranch
- The Benson II Plan at River Ranch
- The Piedmont Plan at River Ranch
- The Oakshire II Plan at River Ranch
- 646 Escondido Dr
- 630 Escondido Dr
- 734 Stagecoach Dr
- 714 Stagecoach Dr
- 650 Escondido Dr
- 1525 Apache Heights Dr
- 1524 Apache Heights Dr
- 1536 Apache Heights Dr
- 1529 Apache Heights Dr
- 212 San Marcos Trail
- 633 Canadian Trail
- 644 Canadian Trail
- 712 Brazos Trail
- 12120 Farm To Market Road 1409
- 103 County Road 492
- 322 Carlos Leal Dr
- 432 County Road 4284
- 740 Brown Rd
- 12 Dale St
- 517 Lovers Ln
- 519 Lovers Ln
- 624 Luke St Unit A
- 1210 Glendale St
- 1451 W Clayton St
- 1544 Road 5860
- 532 Comal Trail
- 395 Hunter Ranch Way
- 802 Collins St
- 202 E Kay St
- 810 Brookside Dr
- 12511 Cherry Point Dr
- 110 Maplewood St
