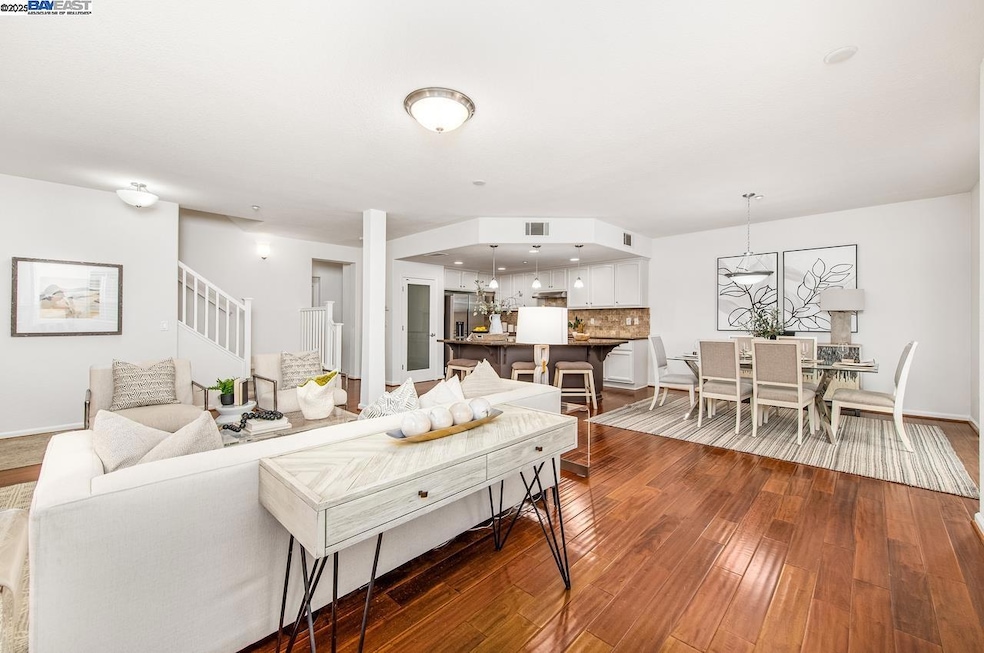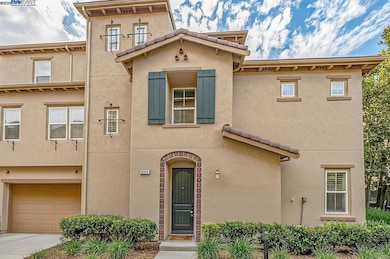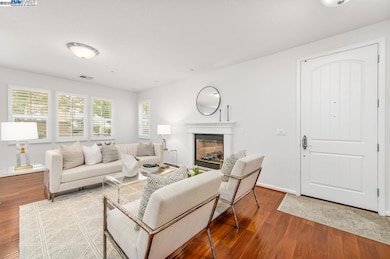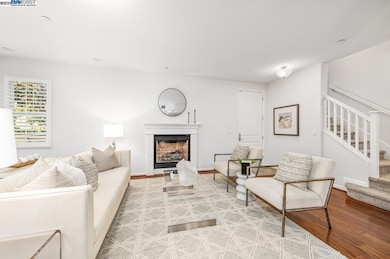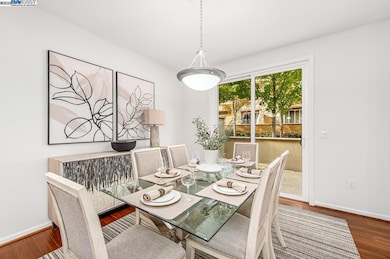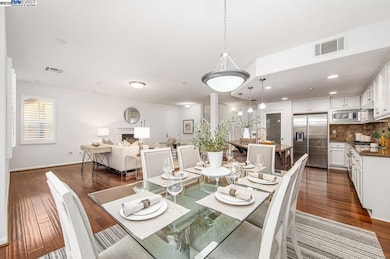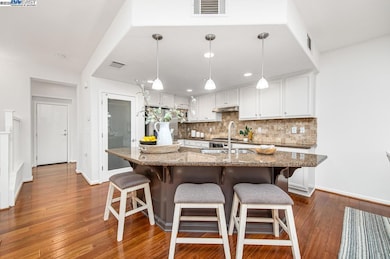626 Heligan Ln Unit 4 Livermore, CA 94551
Las Positas NeighborhoodEstimated payment $6,936/month
Highlights
- Fitness Center
- Pool House
- Wood Flooring
- Rancho Las Positas Elementary School Rated A
- Contemporary Architecture
- 2 Car Attached Garage
About This Home
This stunning townhome style home in Livermore’s award-winning Montage neighborhood checks every box. With 4 spacious bedrooms, 3.5 bathrooms, and 2,190 square feet of beautifully designed living space, it’s the perfect blend of function and flair. Inside, you’ll find rich hardwood floors, a sunlit open-concept layout, and a chef’s kitchen featuring granite counters, stainless steel appliances, and bar seating—ideal for entertaining or everyday living. The layout is incredibly versatile, with a full bedroom and bathroom tucked away on the third floor—perfect for guests, a bonus room, a home office, or creative retreat. Attached two car garage. Step outside and enjoy warm summer nights on the private patio, or take advantage of the community’s amenities with a beautiful swimming pool and gym. Prime location—just minutes from shopping, dining, downtown Livermore, and major commuter routes including 580, 84, and BART.
Townhouse Details
Home Type
- Townhome
Est. Annual Taxes
- $11,806
Year Built
- Built in 2010
Lot Details
- 2,190 Sq Ft Lot
HOA Fees
- $371 Monthly HOA Fees
Parking
- 2 Car Attached Garage
- Guest Parking
- Parking Lot
Home Design
- Contemporary Architecture
- Tile Roof
- Stucco
Interior Spaces
- 3-Story Property
- Gas Fireplace
- Family Room with Fireplace
- Gas Range
Flooring
- Wood
- Carpet
Bedrooms and Bathrooms
- 4 Bedrooms
Pool
- Pool House
- Fence Around Pool
Utilities
- Zoned Heating and Cooling System
- Tankless Water Heater
Listing and Financial Details
- Assessor Parcel Number 90313213
Community Details
Overview
- Association fees include common area maintenance, exterior maintenance, management fee
- Association Phone (925) 426-1508
- Montage Subdivision
Amenities
- Picnic Area
Recreation
- Fitness Center
- Community Pool or Spa Combo
Map
Home Values in the Area
Average Home Value in this Area
Tax History
| Year | Tax Paid | Tax Assessment Tax Assessment Total Assessment is a certain percentage of the fair market value that is determined by local assessors to be the total taxable value of land and additions on the property. | Land | Improvement |
|---|---|---|---|---|
| 2025 | $11,806 | $1,014,390 | $304,317 | $710,073 |
| 2024 | $11,806 | $944,000 | $283,200 | $660,800 |
| 2023 | $11,091 | $877,000 | $263,100 | $613,900 |
| 2022 | $9,804 | $761,328 | $228,398 | $532,930 |
| 2021 | $9,015 | $746,401 | $223,920 | $522,481 |
| 2020 | $9,327 | $738,751 | $221,625 | $517,126 |
| 2019 | $9,360 | $724,268 | $217,280 | $506,988 |
| 2018 | $9,174 | $710,072 | $213,021 | $497,051 |
| 2017 | $8,948 | $696,150 | $208,845 | $487,305 |
| 2016 | $8,613 | $682,500 | $204,750 | $477,750 |
| 2015 | $6,445 | $527,670 | $162,032 | $365,638 |
| 2014 | $6,245 | $517,334 | $158,858 | $358,476 |
Property History
| Date | Event | Price | List to Sale | Price per Sq Ft | Prior Sale |
|---|---|---|---|---|---|
| 10/17/2025 10/17/25 | For Sale | $1,050,000 | +7.7% | $479 / Sq Ft | |
| 02/04/2025 02/04/25 | Off Market | $975,000 | -- | -- | |
| 07/08/2022 07/08/22 | Sold | $975,000 | -9.3% | $445 / Sq Ft | View Prior Sale |
| 06/23/2022 06/23/22 | Pending | -- | -- | -- | |
| 06/15/2022 06/15/22 | For Sale | $1,075,000 | -- | $491 / Sq Ft |
Purchase History
| Date | Type | Sale Price | Title Company |
|---|---|---|---|
| Grant Deed | $975,000 | Old Republic Title | |
| Grant Deed | $682,500 | Chicago Title Company | |
| Interfamily Deed Transfer | -- | First American Title | |
| Grant Deed | $495,000 | First American Title Company | |
| Interfamily Deed Transfer | -- | First American Title Company |
Mortgage History
| Date | Status | Loan Amount | Loan Type |
|---|---|---|---|
| Previous Owner | $546,000 | Adjustable Rate Mortgage/ARM | |
| Previous Owner | $412,000 | New Conventional | |
| Previous Owner | $396,000 | New Conventional |
Source: Bay East Association of REALTORS®
MLS Number: 41115092
APN: 903-0013-213-00
- 185 Heligan Ln Unit 9
- 152 Heligan Ln Unit 3
- 538 Sandalwood Dr
- 25 Heligan Ln Unit 9
- 570 Sandalwood Dr
- 833 Tranquility Cir Unit 5
- 51 Bellington Common Unit 8
- 772 Tranquility Cir Unit 2
- 788 Tranquility Cir Unit 3
- 161 Bellington Common Unit 3
- 897 Tranquility Cir Unit 12
- Residence 1 Plan at Amarone - Garden Flats
- Residence 3 Plan at Amarone - Garden Flats
- Residence 5 Plan at Amarone - Garden Flats
- Residence 2 Plan at Amarone - Row Townhomes
- Residence 2 Plan at Amarone - Garden Flats
- Residence 6 Plan at Amarone - Garden Flats
- Residence 1 Plan at Amarone - Row Townhomes
- Residence 4 Plan at Amarone - Garden Flats
- Residence 3 Plan at Cava - Row Townhomes
- 644 Heligan Ln
- 1700 Paseo Laguna Seco Dr
- 2380 Nissen Dr
- 1536 Corte Reina Common
- 1160 Portola Meadows Rd
- 981 Marylin Ave Unit ADU
- 893 Olivina Ave Unit ID1305125P
- 595 N L St Unit Apartment
- 1374 Olivina Ave Unit Front unit A
- 434 Junction Ave
- 800 E Stanley Blvd
- 170 N N St Unit 116
- 2255 Chestnut St Unit 12
- 1809 Railroad Ave
- 1900-1996 1st St
- 1009 Murrieta Blvd Unit 45
- 5007 Volterra Ct
- 2904 Worthing Common
- 1167 Holmes Ct
- 2397 Third St
