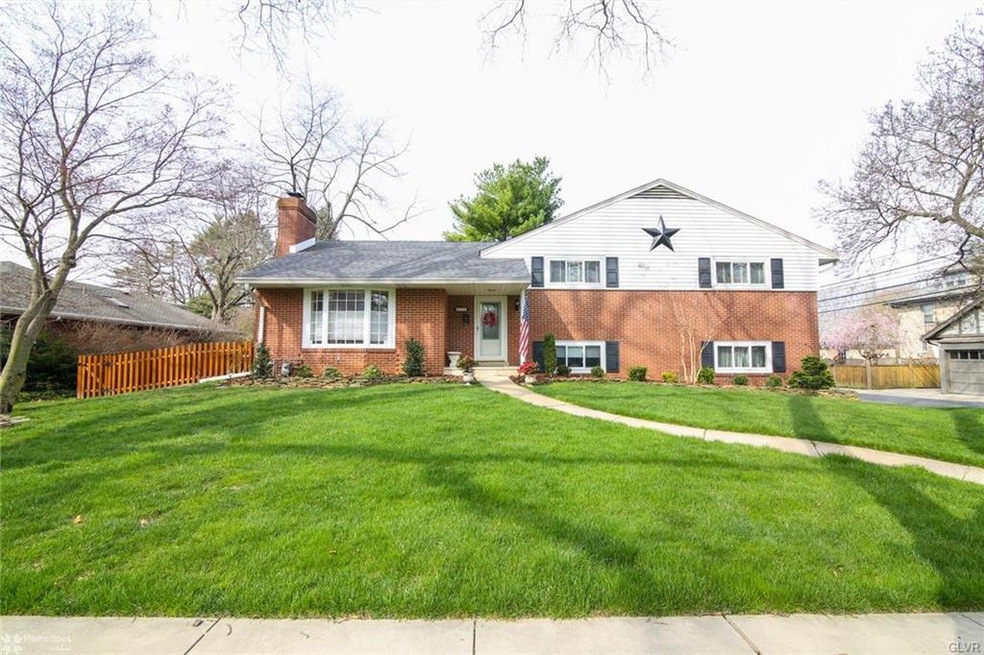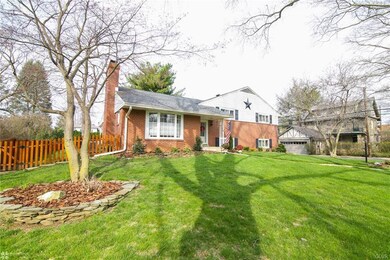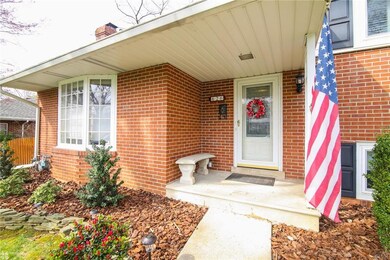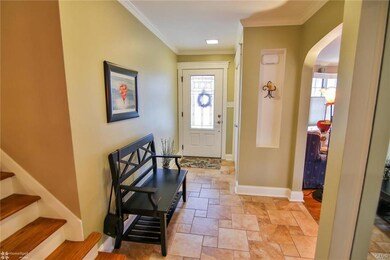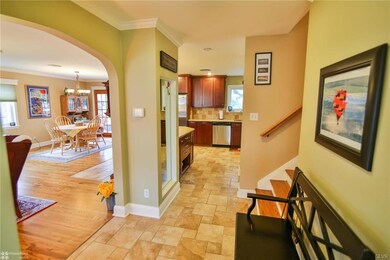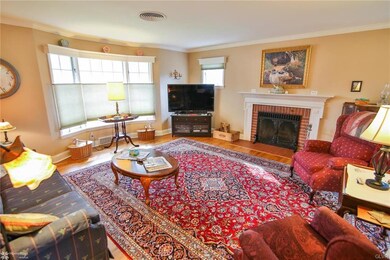
626 N 26th St Allentown, PA 18104
West End Allentown NeighborhoodHighlights
- Deck
- Wood Flooring
- Den
- Living Room with Fireplace
- Corner Lot
- Covered patio or porch
About This Home
As of June 2017Meticulously Maintained 3 Bedroom, 2.5 bath, Split nestled in the desirable Deep West End. Enchanting tiled foyer welcomes you into the main level leading to LR with Bow Window and hardwood floors, Custom Kitchen with granite counter-tops and stainless appliances, tiled flooring and center island leading to the DR with bay window, hardwood floors and French doors opening to covered patio and sun deck. Upper level includes 3 spacious bedrooms, with hardwood floors, and ample natural light, 2 full baths. Lower level includes Den/study, ½ bath, and laundry area with outside entrance, 2 car garage, and Basement with Cedar closet and ample storage. In addition this home has a fenced yard with plenty of privacy to entertain on the deck and patio or enjoy some rest & relaxation. All within walking distance to Rose Gardens, Fairgrounds, Restaurants and all Allentown’s West End has to offer!
Home Details
Home Type
- Single Family
Est. Annual Taxes
- $6,412
Year Built
- Built in 1956
Lot Details
- 0.27 Acre Lot
- Lot Dimensions are 90 x 130
- Corner Lot
- Paved or Partially Paved Lot
- Property is zoned R-L
Home Design
- Split Level Home
- Brick Exterior Construction
- Asphalt Roof
Interior Spaces
- 2,268 Sq Ft Home
- 2-Story Property
- Drapes & Rods
- Entrance Foyer
- Living Room with Fireplace
- Dining Room
- Den
- Basement Fills Entire Space Under The House
Kitchen
- Electric Oven
- Microwave
- Kitchen Island
Flooring
- Wood
- Tile
Bedrooms and Bathrooms
- 3 Bedrooms
- Cedar Closet
Laundry
- Laundry on main level
- Dryer
- Washer
Home Security
- Storm Doors
- Fire and Smoke Detector
Parking
- 2 Car Attached Garage
- On-Street Parking
- Off-Street Parking
Outdoor Features
- Deck
- Covered patio or porch
Utilities
- Forced Air Heating and Cooling System
- Heat Pump System
- Heating System Uses Gas
- 101 to 200 Amp Service
- Gas Water Heater
- Cable TV Available
Listing and Financial Details
- Assessor Parcel Number 548689844035001
Similar Homes in Allentown, PA
Home Values in the Area
Average Home Value in this Area
Property History
| Date | Event | Price | Change | Sq Ft Price |
|---|---|---|---|---|
| 06/26/2017 06/26/17 | Sold | $290,000 | -6.4% | $128 / Sq Ft |
| 04/25/2017 04/25/17 | Pending | -- | -- | -- |
| 04/18/2017 04/18/17 | For Sale | $309,900 | +18.3% | $137 / Sq Ft |
| 04/05/2012 04/05/12 | Sold | $262,000 | 0.0% | $109 / Sq Ft |
| 02/20/2012 02/20/12 | For Sale | $262,000 | -- | $109 / Sq Ft |
Tax History Compared to Growth
Agents Affiliated with this Home
-
Jennifer Hart

Seller's Agent in 2017
Jennifer Hart
Rudy Amelio Real Estate
(484) 767-3337
34 in this area
252 Total Sales
-
Denise Golant

Buyer's Agent in 2017
Denise Golant
Weichert Realtors - Allentown
(610) 395-4500
10 in this area
51 Total Sales
-
Loren Keim

Seller's Agent in 2012
Loren Keim
Century 21 Keim Realtors
(610) 969-7200
14 in this area
511 Total Sales
-
datacorrect BrightMLS
d
Buyer's Agent in 2012
datacorrect BrightMLS
Non Subscribing Office
Map
Source: Greater Lehigh Valley REALTORS®
MLS Number: 544005
- 502 N 27th St
- 2441 W Tilghman St
- 2705 Gordon St
- 525-527 N Main St
- 525 N Main St Unit 527
- 2730 W Chew St Unit 2736
- 622 N Arch St
- 2203 W Washington St
- 2144 W Gordon St
- 1134 N 26th St
- 127 N 31st St
- 736 N 19th St
- 3032 W Woodlawn St Unit 3040
- 2213 W Woodlawn St
- 81 S Cedar Crest Blvd
- 2816 W Columbia St
- 1825 W Columbia St
- 2895 Hamilton Blvd Unit 104
- 1440 N 26th St
- 2210 Grove St
