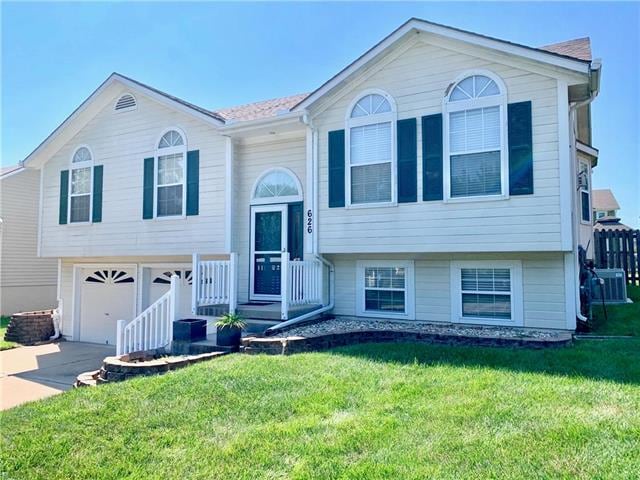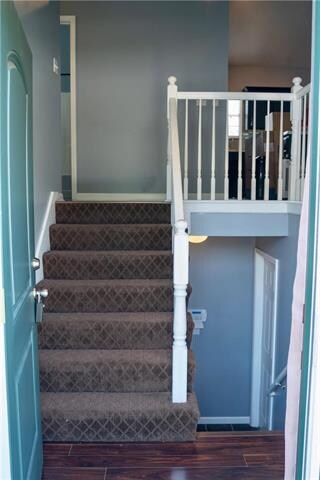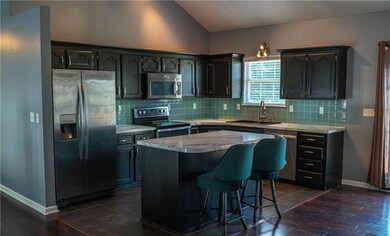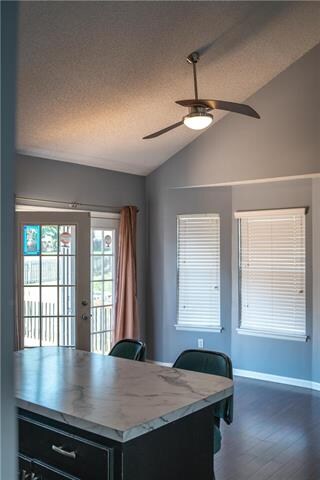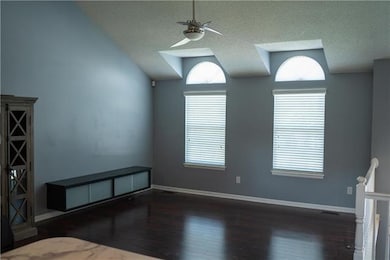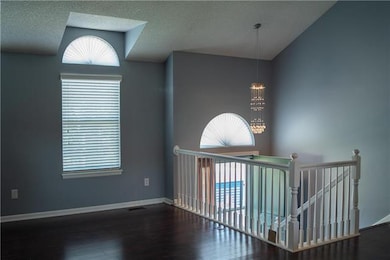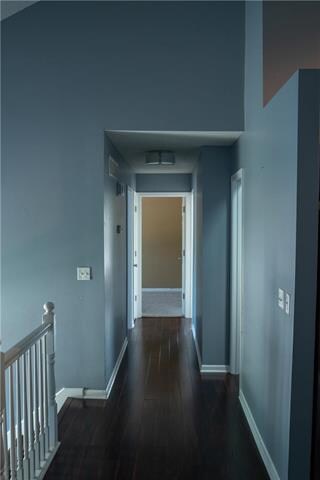
626 N Crest Dr Raymore, MO 64083
Highlights
- Deck
- Vaulted Ceiling
- Wood Flooring
- Recreation Room
- Traditional Architecture
- Main Floor Bedroom
About This Home
As of October 2019Beautiful Fresh Contemporary feel throughout home. Spacious, open layout. Easy-care, wood flooring in great room, dining area, master bedroom. Tile in kitchen and baths. Master Bed w/walk-in closet & private bath w/dual vanities. Full, Finished, Daylight lower level w/huge rec or media room + half bath. Large, fenced in backyard, perfect for the family!
Last Agent to Sell the Property
Danny Soto
Glad Heart Realty License #2017013632 Listed on: 09/20/2019
Home Details
Home Type
- Single Family
Est. Annual Taxes
- $2,168
Year Built
- Built in 1997
Lot Details
- 9,100 Sq Ft Lot
- Wood Fence
- Level Lot
Parking
- 2 Car Attached Garage
- Front Facing Garage
Home Design
- Traditional Architecture
- Split Level Home
- Composition Roof
- Board and Batten Siding
Interior Spaces
- 1,821 Sq Ft Home
- Wet Bar: Ceramic Tiles, Cathedral/Vaulted Ceiling, Laminate Counters, Shower Over Tub, Skylight(s), Carpet, Shades/Blinds, Double Vanity, Shower Only, Ceiling Fan(s), Walk-In Closet(s), Kitchen Island
- Built-In Features: Ceramic Tiles, Cathedral/Vaulted Ceiling, Laminate Counters, Shower Over Tub, Skylight(s), Carpet, Shades/Blinds, Double Vanity, Shower Only, Ceiling Fan(s), Walk-In Closet(s), Kitchen Island
- Vaulted Ceiling
- Ceiling Fan: Ceramic Tiles, Cathedral/Vaulted Ceiling, Laminate Counters, Shower Over Tub, Skylight(s), Carpet, Shades/Blinds, Double Vanity, Shower Only, Ceiling Fan(s), Walk-In Closet(s), Kitchen Island
- Skylights
- Fireplace
- Shades
- Plantation Shutters
- Drapes & Rods
- Great Room
- Formal Dining Room
- Recreation Room
Kitchen
- Kitchen Island
- Granite Countertops
- Laminate Countertops
Flooring
- Wood
- Wall to Wall Carpet
- Linoleum
- Laminate
- Stone
- Ceramic Tile
- Luxury Vinyl Plank Tile
- Luxury Vinyl Tile
Bedrooms and Bathrooms
- 3 Bedrooms
- Main Floor Bedroom
- Cedar Closet: Ceramic Tiles, Cathedral/Vaulted Ceiling, Laminate Counters, Shower Over Tub, Skylight(s), Carpet, Shades/Blinds, Double Vanity, Shower Only, Ceiling Fan(s), Walk-In Closet(s), Kitchen Island
- Walk-In Closet: Ceramic Tiles, Cathedral/Vaulted Ceiling, Laminate Counters, Shower Over Tub, Skylight(s), Carpet, Shades/Blinds, Double Vanity, Shower Only, Ceiling Fan(s), Walk-In Closet(s), Kitchen Island
- Double Vanity
- Bathtub with Shower
Laundry
- Laundry Room
- Dryer Hookup
Finished Basement
- Basement Fills Entire Space Under The House
- Natural lighting in basement
Home Security
- Storm Windows
- Storm Doors
Outdoor Features
- Deck
- Enclosed patio or porch
Location
- City Lot
Schools
- Timber Creek Elementary School
- Raymore-Peculiar High School
Utilities
- Forced Air Heating and Cooling System
- Satellite Dish
Community Details
- Cumberland Hills Subdivision
Listing and Financial Details
- Assessor Parcel Number 2233756
Ownership History
Purchase Details
Home Financials for this Owner
Home Financials are based on the most recent Mortgage that was taken out on this home.Purchase Details
Home Financials for this Owner
Home Financials are based on the most recent Mortgage that was taken out on this home.Purchase Details
Home Financials for this Owner
Home Financials are based on the most recent Mortgage that was taken out on this home.Purchase Details
Home Financials for this Owner
Home Financials are based on the most recent Mortgage that was taken out on this home.Purchase Details
Home Financials for this Owner
Home Financials are based on the most recent Mortgage that was taken out on this home.Similar Homes in Raymore, MO
Home Values in the Area
Average Home Value in this Area
Purchase History
| Date | Type | Sale Price | Title Company |
|---|---|---|---|
| Interfamily Deed Transfer | -- | Os National Llc | |
| Warranty Deed | -- | Stewart Title Company | |
| Deed | -- | Alpha Title | |
| Interfamily Deed Transfer | -- | None Available | |
| Warranty Deed | -- | -- |
Mortgage History
| Date | Status | Loan Amount | Loan Type |
|---|---|---|---|
| Open | $826,242,000 | Commercial | |
| Previous Owner | $159,065 | FHA | |
| Previous Owner | $139,200 | Adjustable Rate Mortgage/ARM | |
| Previous Owner | $17,400 | Stand Alone Second | |
| Previous Owner | $146,250 | Adjustable Rate Mortgage/ARM |
Property History
| Date | Event | Price | Change | Sq Ft Price |
|---|---|---|---|---|
| 10/15/2019 10/15/19 | Sold | -- | -- | -- |
| 09/20/2019 09/20/19 | For Sale | $185,000 | +8.8% | $102 / Sq Ft |
| 05/11/2015 05/11/15 | Sold | -- | -- | -- |
| 03/18/2015 03/18/15 | Pending | -- | -- | -- |
| 10/10/2014 10/10/14 | For Sale | $170,000 | -- | $134 / Sq Ft |
Tax History Compared to Growth
Tax History
| Year | Tax Paid | Tax Assessment Tax Assessment Total Assessment is a certain percentage of the fair market value that is determined by local assessors to be the total taxable value of land and additions on the property. | Land | Improvement |
|---|---|---|---|---|
| 2024 | $2,751 | $33,800 | $4,470 | $29,330 |
| 2023 | $2,747 | $33,800 | $4,470 | $29,330 |
| 2022 | $2,463 | $30,110 | $4,470 | $25,640 |
| 2021 | $2,464 | $30,110 | $4,470 | $25,640 |
| 2020 | $2,417 | $29,020 | $4,470 | $24,550 |
| 2019 | $2,334 | $29,020 | $4,470 | $24,550 |
| 2018 | $2,168 | $26,040 | $3,770 | $22,270 |
| 2017 | $1,757 | $26,040 | $3,770 | $22,270 |
| 2016 | $1,757 | $21,900 | $3,770 | $18,130 |
| 2015 | $1,758 | $21,900 | $3,770 | $18,130 |
| 2014 | $1,759 | $21,900 | $3,770 | $18,130 |
| 2013 | -- | $21,900 | $3,770 | $18,130 |
Agents Affiliated with this Home
-
D
Seller's Agent in 2019
Danny Soto
Glad Heart Realty
-
Noah Slabotsky

Buyer's Agent in 2019
Noah Slabotsky
Platinum Realty LLC
(913) 909-6134
72 in this area
570 Total Sales
-
Dan Long
D
Seller's Agent in 2015
Dan Long
Keller Williams Platinum Prtnr
(816) 200-2550
5 in this area
88 Total Sales
-
S
Buyer's Agent in 2015
Sharon Eaton
Glad Heart Realty
(417) 793-5241
Map
Source: Heartland MLS
MLS Number: 2189003
APN: 2233756
- 117 E Laredo Trail
- 206 W Calico Dr
- 100 N Franklin St
- 101 N Franklin St
- 520 N Jefferson St
- 307 W Royal St
- 308 W Sierra Dr
- 402 N Cheyenne Dr
- 410 W Heritage Dr
- 307 E Gore Rd
- 0 Madison Creek Dr
- 201 N Crest Dr Unit 203
- 230 N Washington St
- 400 Appaloosa Dr
- 701 Red Clover Ct
- 704 Red Clover Ct
- 508 Foxglove Ln
- 504 Foxglove Ln
- 709 Wood Sage Ct
- 707 Wood Sage Ct
