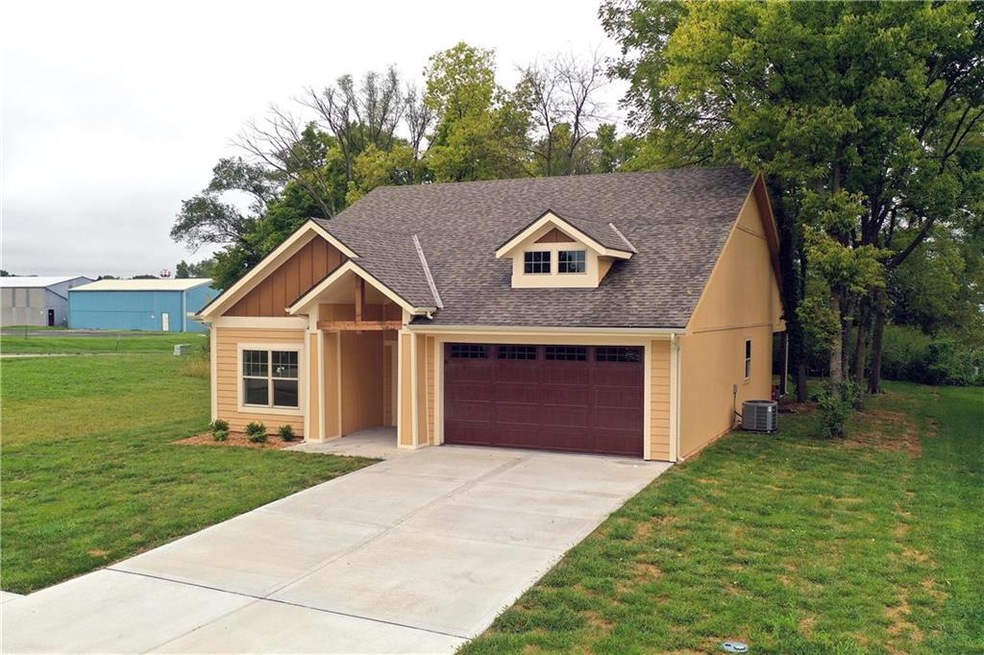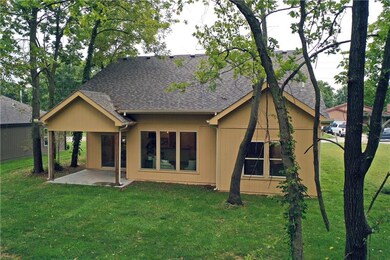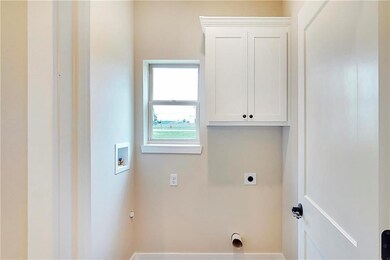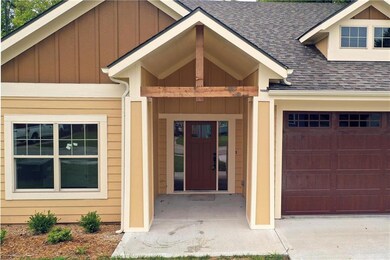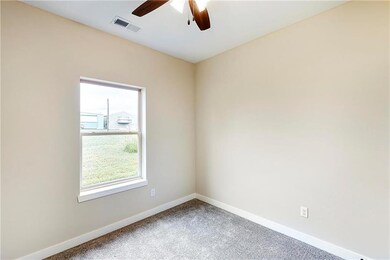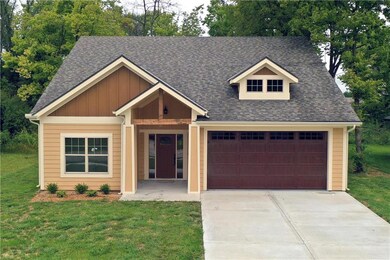
626 NW Walnut St Grain Valley, MO 64029
Highlights
- Custom Closet System
- Ranch Style House
- Enclosed patio or porch
- Vaulted Ceiling
- Granite Countertops
- Skylights
About This Home
As of January 2025Craftsman style home with nice curb appeal on a park like lot with mature trees. Enjoy peaceful evenings from your covered patio. Entertain in an oversized kitchen with a huge kitchen island. The open floor plan boasts cathedral & vaulted ceilings throughout. The home features built in cabinets, fireplace, oversized closets, wide doorways for accessibility, stainless appliances, granite counters, tiled baths, 2x6 construction, & all for one of the lowest prices in new construction.
Last Agent to Sell the Property
Keller Williams Platinum Prtnr License #1999088018 Listed on: 06/23/2020

Home Details
Home Type
- Single Family
Est. Annual Taxes
- $3,928
Year Built
- 2020
Parking
- 2 Car Attached Garage
Home Design
- Ranch Style House
- Traditional Architecture
- Slab Foundation
- Frame Construction
- Composition Roof
Interior Spaces
- 1,529 Sq Ft Home
- Wet Bar: Cathedral/Vaulted Ceiling, Ceiling Fan(s), Walk-In Closet(s), Kitchen Island, Fireplace
- Built-In Features: Cathedral/Vaulted Ceiling, Ceiling Fan(s), Walk-In Closet(s), Kitchen Island, Fireplace
- Vaulted Ceiling
- Ceiling Fan: Cathedral/Vaulted Ceiling, Ceiling Fan(s), Walk-In Closet(s), Kitchen Island, Fireplace
- Skylights
- Shades
- Plantation Shutters
- Drapes & Rods
- Living Room with Fireplace
- Fire and Smoke Detector
Kitchen
- Eat-In Kitchen
- Electric Oven or Range
- Dishwasher
- Kitchen Island
- Granite Countertops
- Laminate Countertops
- Disposal
Flooring
- Wall to Wall Carpet
- Linoleum
- Laminate
- Stone
- Ceramic Tile
- Luxury Vinyl Plank Tile
- Luxury Vinyl Tile
Bedrooms and Bathrooms
- 3 Bedrooms
- Custom Closet System
- Cedar Closet: Cathedral/Vaulted Ceiling, Ceiling Fan(s), Walk-In Closet(s), Kitchen Island, Fireplace
- Walk-In Closet: Cathedral/Vaulted Ceiling, Ceiling Fan(s), Walk-In Closet(s), Kitchen Island, Fireplace
- 2 Full Bathrooms
- Double Vanity
- Bathtub with Shower
Laundry
- Laundry in Hall
- Dryer Hookup
Schools
- Stony Point Elementary School
- Grain Valley High School
Utilities
- Cooling Available
- Heat Pump System
Additional Features
- Enclosed patio or porch
- Level Lot
Community Details
- Harmony Meadows Subdivision
Listing and Financial Details
- Assessor Parcel Number 37-910-05-22-00-0-00-000
Ownership History
Purchase Details
Home Financials for this Owner
Home Financials are based on the most recent Mortgage that was taken out on this home.Purchase Details
Home Financials for this Owner
Home Financials are based on the most recent Mortgage that was taken out on this home.Similar Homes in Grain Valley, MO
Home Values in the Area
Average Home Value in this Area
Purchase History
| Date | Type | Sale Price | Title Company |
|---|---|---|---|
| Warranty Deed | -- | Atc | |
| Warranty Deed | -- | Stewart Title Company |
Mortgage History
| Date | Status | Loan Amount | Loan Type |
|---|---|---|---|
| Previous Owner | $240,350 | New Conventional |
Property History
| Date | Event | Price | Change | Sq Ft Price |
|---|---|---|---|---|
| 01/22/2025 01/22/25 | Sold | -- | -- | -- |
| 12/19/2024 12/19/24 | For Sale | $335,000 | +34.0% | $219 / Sq Ft |
| 11/23/2020 11/23/20 | Sold | -- | -- | -- |
| 10/19/2020 10/19/20 | Pending | -- | -- | -- |
| 10/13/2020 10/13/20 | For Sale | $250,000 | 0.0% | $164 / Sq Ft |
| 10/09/2020 10/09/20 | Pending | -- | -- | -- |
| 06/23/2020 06/23/20 | For Sale | $250,000 | -- | $164 / Sq Ft |
Tax History Compared to Growth
Tax History
| Year | Tax Paid | Tax Assessment Tax Assessment Total Assessment is a certain percentage of the fair market value that is determined by local assessors to be the total taxable value of land and additions on the property. | Land | Improvement |
|---|---|---|---|---|
| 2024 | $3,928 | $49,548 | $6,466 | $43,082 |
| 2023 | $3,928 | $49,549 | $7,021 | $42,528 |
| 2022 | $4,306 | $47,500 | $7,220 | $40,280 |
| 2021 | $4,205 | $47,500 | $7,220 | $40,280 |
| 2020 | $645 | $7,182 | $7,182 | $0 |
| 2019 | $631 | $7,182 | $7,182 | $0 |
| 2018 | $358 | $3,800 | $3,800 | $0 |
| 2017 | $358 | $3,800 | $3,800 | $0 |
Agents Affiliated with this Home
-
Eric Jaynes

Seller's Agent in 2025
Eric Jaynes
Keller Williams KC North
(913) 486-8022
1 in this area
101 Total Sales
-
MOJOKC Team
M
Seller Co-Listing Agent in 2025
MOJOKC Team
Keller Williams KC North
(816) 268-6068
1 in this area
526 Total Sales
-
Steve Adams
S
Buyer's Agent in 2025
Steve Adams
ReeceNichols - Eastland
(816) 589-2687
4 in this area
46 Total Sales
-
Nilesh Patel

Seller's Agent in 2020
Nilesh Patel
Keller Williams Platinum Prtnr
(816) 309-7604
38 in this area
189 Total Sales
-
Dawn Sharp

Buyer's Agent in 2020
Dawn Sharp
Epique Realty
(816) 522-4531
3 in this area
209 Total Sales
Map
Source: Heartland MLS
MLS Number: 2227614
APN: 37-910-05-22-00-0-00-000
- 403 Elizabeth St
- 620 NW Thieme St
- 208 Valley Dr
- 206 E Kirby Rd
- 800 NW Capelle St
- 810 NW Willow Dr
- 815 NW Valley Woods Dr Unit A
- 2 Ooida Dr
- 609 NW Eagle Dr
- 117 SW Cross Creek Dr
- 927 NW Scenic Dr
- 301 NE Coldwater Creek Dr
- 209 NW Barr Rd
- 207 NW Barr Rd
- 400 NE Coldwater Creek Dr
- 1404 NW Madison Ct
- 1100 SW Ephraim Dr
- 1411 NW Maple Dr
- 1016 SW Sandy Ln
- 811 NW Hickory Ridge Dr
