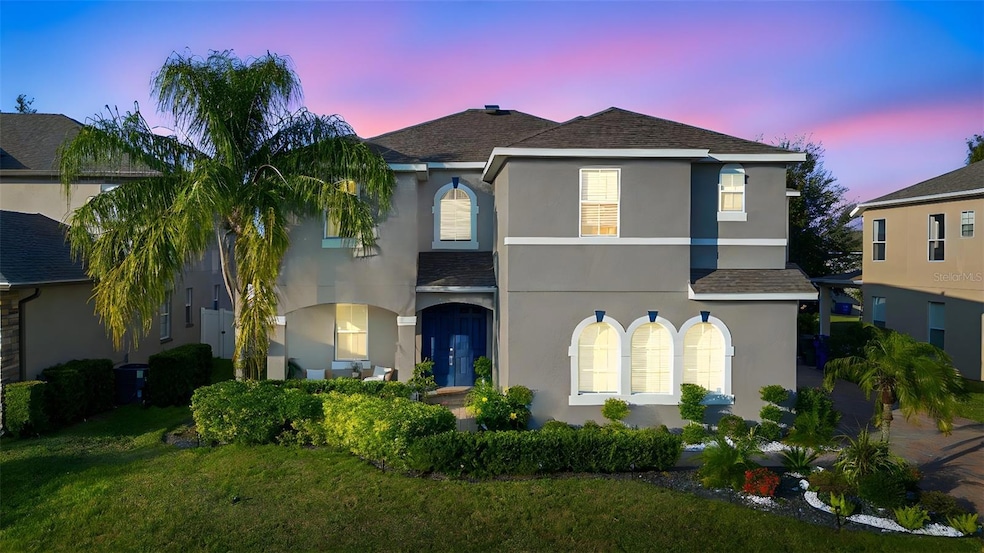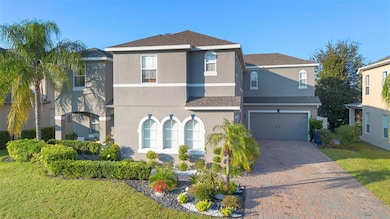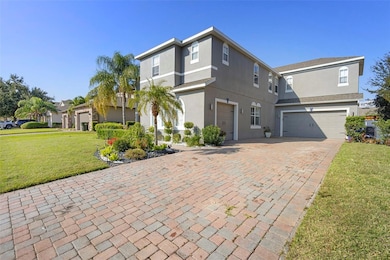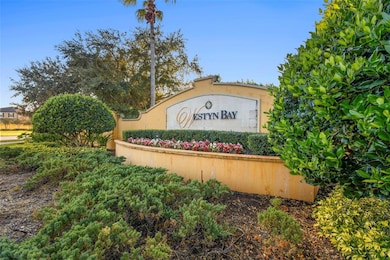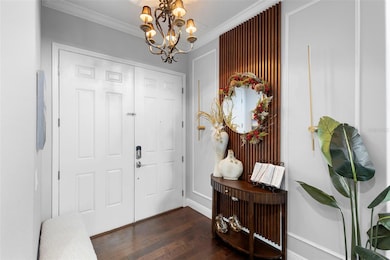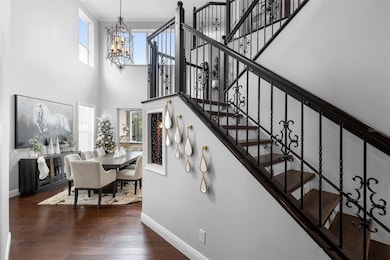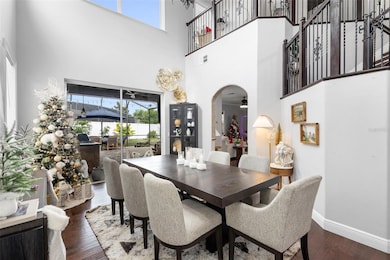Estimated payment $4,296/month
Highlights
- Boat Dock
- Gated Community
- Clubhouse
- Access To Lake
- Open Floorplan
- Wood Flooring
About This Home
Under contract-accepting backup offers. Welcome to this beautifully updated 5-bedroom, 3.5-bath two-story home located in the desirable 24-hour guard-gated community of Westyn Bay. Offering an open and versatile floor plan, this residence features fresh interior and exterior paint, a beautifully maintained front garden, elegant crown molding, upgraded lighting, and multiple decorative wall panel accents throughout the office, dining room, entryway, living room (TV wall), and the primary bedroom. The main level opens with a bright formal dining room, followed by a stunning two-story living room with large windows and sliding doors for abundant natural light. The spacious kitchen overlooks the family room and includes upgraded cabinetry, stainless steel appliances, a large center island with bar seating, tiled backsplash, and a charming under-stairs wet bar/pet nook for added character. A flexible office/5th bedroom and a convenient half bath complete the first floor. Additional recent upgrades include renewed staircase carpet, a small bathroom with new flooring, a new water filtration system, and a new water heater. Upstairs, the expansive primary suite features a tray ceiling, sitting area, and dual walk-in closets with custom built-ins. The spa-style bathroom showcases split vanities with seating space, a corner soaking tub, and a large glass-enclosed shower. Three additional guest bedrooms and two full bathrooms provide comfort and privacy on the second floor. Outdoor living is exceptional: a large screened lanai with an impressive wood-slat ceiling, stone accent wall, a fully equipped outdoor kitchen with built-in grill and exterior cooktop, and an extended patio space. The fully fenced backyard includes fruit trees with their own garden area and a charming gazebo, creating a peaceful and inviting outdoor retreat. Residents of Westyn Bay enjoy resort-style amenities including 24-hour security, a community pool and clubhouse, playgrounds, splash park, tennis and basketball courts, volleyball, baseball and soccer fields, walking/biking trails, professionally maintained common areas, a private dock on Lake Apopka, and included internet services. Conveniently located near SR-429 with easy access to the Turnpike, 408, 414, Winter Garden Village, dining, shopping, and the West Orange Trail. With generous living spaces, thoughtful upgrades, and outstanding community amenities, 626 Palio Court is an exceptional opportunity in West Ocoee.
Listing Agent
LPT REALTY, LLC Brokerage Phone: 877-366-2213 License #3474170 Listed on: 11/26/2025

Home Details
Home Type
- Single Family
Est. Annual Taxes
- $8,557
Year Built
- Built in 2006
Lot Details
- 9,056 Sq Ft Lot
- South Facing Home
- Fenced
- Metered Sprinkler System
- Property is zoned R-1AA
HOA Fees
- $184 Monthly HOA Fees
Parking
- 3 Car Attached Garage
- Side Facing Garage
- Driveway
Home Design
- Slab Foundation
- Shingle Roof
- Block Exterior
Interior Spaces
- 3,503 Sq Ft Home
- 2-Story Property
- Open Floorplan
- Wet Bar
- Furnished
- Built-In Features
- Crown Molding
- Tray Ceiling
- High Ceiling
- Ceiling Fan
- Sliding Doors
- Family Room Off Kitchen
- Living Room
- Dining Room
- Den
Kitchen
- Eat-In Kitchen
- Range
- Microwave
- Dishwasher
- Wine Refrigerator
- Solid Surface Countertops
- Solid Wood Cabinet
Flooring
- Wood
- Carpet
- Tile
- Vinyl
Bedrooms and Bathrooms
- 5 Bedrooms
- En-Suite Bathroom
- Walk-In Closet
- Jack-and-Jill Bathroom
- Makeup or Vanity Space
- Single Vanity
- Private Water Closet
- Soaking Tub
- Bathtub With Separate Shower Stall
- Garden Bath
Laundry
- Laundry Room
- Dryer
- Washer
Outdoor Features
- Access To Lake
- Covered Patio or Porch
- Outdoor Kitchen
- Exterior Lighting
- Outdoor Grill
- Rain Gutters
Utilities
- Central Heating and Cooling System
- Thermostat
- Electric Water Heater
- High Speed Internet
- Cable TV Available
Listing and Financial Details
- Visit Down Payment Resource Website
- Legal Lot and Block 255 / 2
- Assessor Parcel Number 06-22-28-9247-02-550
Community Details
Overview
- Association fees include 24-Hour Guard, pool, internet, ground maintenance, recreational facilities
- Leland Management Association, Phone Number (407) 447-9955
- Visit Association Website
- Westyn Bay Ph 02 S 1 Subdivision
Amenities
- Clubhouse
Recreation
- Boat Dock
- Tennis Courts
- Community Basketball Court
- Community Playground
- Community Pool
- Park
- Trails
Security
- Security Guard
- Gated Community
Map
Home Values in the Area
Average Home Value in this Area
Tax History
| Year | Tax Paid | Tax Assessment Tax Assessment Total Assessment is a certain percentage of the fair market value that is determined by local assessors to be the total taxable value of land and additions on the property. | Land | Improvement |
|---|---|---|---|---|
| 2025 | $8,557 | $503,100 | $115,000 | $388,100 |
| 2024 | $602 | $484,670 | $115,000 | $369,670 |
| 2023 | $602 | $320,993 | $0 | $0 |
| 2022 | $583 | $311,644 | $0 | $0 |
| 2021 | $4,995 | $302,567 | $0 | $0 |
| 2020 | $4,781 | $298,390 | $0 | $0 |
| 2019 | $4,957 | $291,681 | $0 | $0 |
| 2018 | $4,963 | $286,242 | $60,000 | $226,242 |
| 2017 | $3,690 | $280,342 | $60,000 | $220,342 |
| 2016 | $3,702 | $260,934 | $25,000 | $235,934 |
| 2015 | $3,764 | $259,654 | $25,000 | $234,654 |
| 2014 | $3,738 | $247,482 | $25,000 | $222,482 |
Property History
| Date | Event | Price | List to Sale | Price per Sq Ft | Prior Sale |
|---|---|---|---|---|---|
| 12/14/2025 12/14/25 | Pending | -- | -- | -- | |
| 11/26/2025 11/26/25 | For Sale | $650,000 | +5.7% | $186 / Sq Ft | |
| 11/03/2023 11/03/23 | Sold | $615,000 | 0.0% | $176 / Sq Ft | View Prior Sale |
| 09/29/2023 09/29/23 | Pending | -- | -- | -- | |
| 09/27/2023 09/27/23 | For Sale | $615,000 | +66.2% | $176 / Sq Ft | |
| 02/01/2018 02/01/18 | Off Market | $370,000 | -- | -- | |
| 11/01/2017 11/01/17 | Sold | $370,000 | +0.1% | $106 / Sq Ft | View Prior Sale |
| 09/14/2017 09/14/17 | Pending | -- | -- | -- | |
| 08/14/2017 08/14/17 | Price Changed | $369,700 | -0.1% | $106 / Sq Ft | |
| 07/18/2017 07/18/17 | Price Changed | $369,900 | -1.3% | $106 / Sq Ft | |
| 07/13/2017 07/13/17 | Price Changed | $374,700 | -6.1% | $107 / Sq Ft | |
| 06/16/2017 06/16/17 | For Sale | $399,000 | -- | $114 / Sq Ft |
Purchase History
| Date | Type | Sale Price | Title Company |
|---|---|---|---|
| Warranty Deed | $615,000 | None Listed On Document | |
| Warranty Deed | $370,000 | Sunbelt Title Agency | |
| Special Warranty Deed | $11,000 | Title & Abstract Agency Of A | |
| Warranty Deed | $369,500 | Universal Land Title Inc |
Mortgage History
| Date | Status | Loan Amount | Loan Type |
|---|---|---|---|
| Open | $492,000 | New Conventional | |
| Previous Owner | $337,162 | VA | |
| Previous Owner | $222,000 | Purchase Money Mortgage |
Source: Stellar MLS
MLS Number: O6363299
APN: 06-2228-9247-02-550
- 616 Cimarosa Ct
- 3127 Piccolo Ct
- 2724 Westyn Cove Ln
- 2556 Cabernet Cir
- 613 Fortanini Cir
- 670 Fortanini Cir
- 1641 Regal River Cir
- 63 Jake Ct
- 0 Fountains Blvd W
- 3828 Walker Rd
- 1115 Desert Candle Dr
- 1027 Robin Holly St
- Iris Plan at Magnolia Reserve
- 1081 Orange Trailside Way
- Dahlia Plan at Magnolia Reserve
- 2442 Magnolia Reserve Rd
- 2430 Magnolia Reserve Rd
- 2422 Magnolia Reserve Rd
- 1073 Desert Candle Dr
- 1008 Desert Candle Dr
