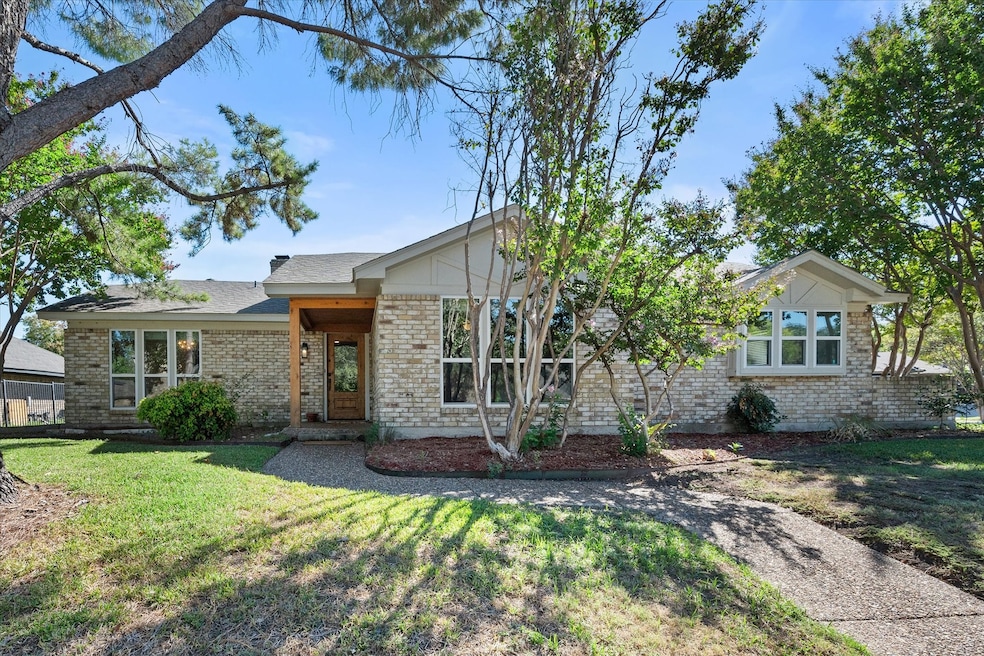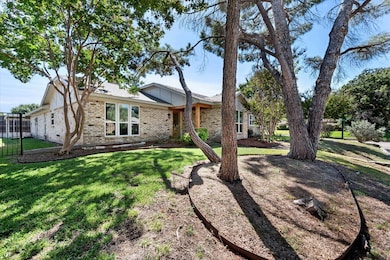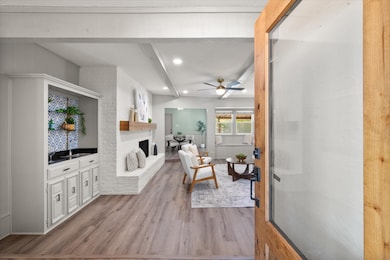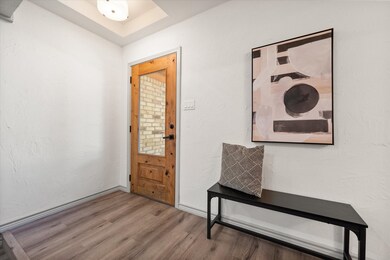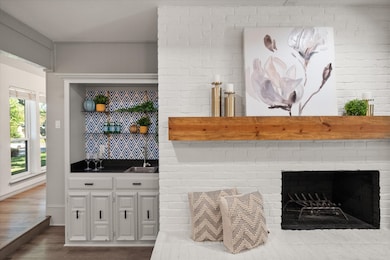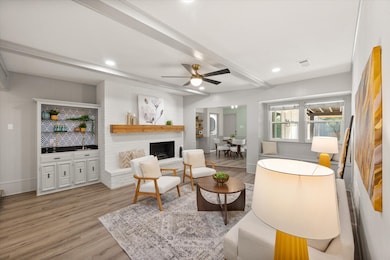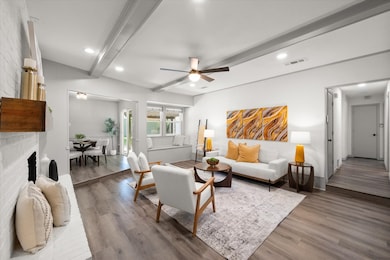
626 Pebblecreek Dr Garland, TX 75040
North Garland NeighborhoodEstimated payment $2,749/month
Highlights
- Traditional Architecture
- Private Yard
- 2 Car Attached Garage
- Corner Lot
- Covered patio or porch
- 4-minute walk to Coomer Park
About This Home
Welcome to 626 Pebblecreek Drive, a beautifully updated and meticulously maintained home situated on a spacious 0.25-acre corner lot shaded by mature trees. This inviting residence combines modern upgrades with timeless charm in one of the area's most desirable and walkable neighborhoods.
Step inside to discover a warm and welcoming living room filled with natural light, featuring a cozy fireplace, wet bar, and plenty of room to relax or entertain guests. The kitchen is thoughtfully designed with real wood cabinetry, updated appliances, and ample counter space, perfect for everyday cooking or hosting family and friends.The generously sized primary suite offers a peaceful retreat with an updated en-suite bathroom and abundant closet space. Secondary bedrooms are well-sized and versatile, ideal for guests, family, or a home office. Step outside and enjoy the expansive backyard and covered patio—perfect for outdoor living, gardening, or entertaining—plus alley access to both a garage and carport for added convenience. 4-stage reverse osmosis water filtration system installed Mar 2022 will convey with the home as well as the extra storage room and flex space in the garage. Don't miss this wonderful opportunity to own a move-in-ready home that perfectly balances comfort, location, and lifestyle. Schedule your showing today!
Listing Agent
Dewbrew Realty, Inc Brokerage Phone: 817-807-2246 License #0636567 Listed on: 05/29/2025
Home Details
Home Type
- Single Family
Est. Annual Taxes
- $7,391
Year Built
- Built in 1976
Lot Details
- 8,538 Sq Ft Lot
- Wood Fence
- Corner Lot
- Few Trees
- Private Yard
- Back Yard
Parking
- 2 Car Attached Garage
- 2 Attached Carport Spaces
- Alley Access
- Rear-Facing Garage
- Garage Door Opener
- Driveway
Home Design
- Traditional Architecture
- Brick Exterior Construction
- Slab Foundation
- Shingle Roof
- Asphalt Roof
Interior Spaces
- 2,144 Sq Ft Home
- 1-Story Property
- Wet Bar
- Built-In Features
- Ceiling Fan
- Wood Burning Fireplace
- Fireplace Features Masonry
- Living Room with Fireplace
- Fire and Smoke Detector
Kitchen
- Eat-In Kitchen
- Electric Oven
- Gas Cooktop
- Microwave
- Dishwasher
- Disposal
Flooring
- Carpet
- Ceramic Tile
- Luxury Vinyl Plank Tile
Bedrooms and Bathrooms
- 4 Bedrooms
Outdoor Features
- Covered patio or porch
- Rain Gutters
Schools
- Choice Of Elementary School
- Choice Of High School
Utilities
- Central Heating and Cooling System
- Gas Water Heater
- High Speed Internet
Community Details
- Glenbrook Meadows Sec 04 Subdivision
Listing and Financial Details
- Legal Lot and Block 6 / B
- Assessor Parcel Number 26238800020060000
Map
Home Values in the Area
Average Home Value in this Area
Tax History
| Year | Tax Paid | Tax Assessment Tax Assessment Total Assessment is a certain percentage of the fair market value that is determined by local assessors to be the total taxable value of land and additions on the property. | Land | Improvement |
|---|---|---|---|---|
| 2024 | $7,771 | $420,460 | $75,000 | $345,460 |
| 2023 | $7,771 | $323,010 | $75,000 | $248,010 |
| 2022 | $7,942 | $323,010 | $75,000 | $248,010 |
| 2021 | $6,346 | $241,330 | $60,000 | $181,330 |
| 2020 | $6,433 | $241,330 | $60,000 | $181,330 |
| 2019 | $6,808 | $241,330 | $60,000 | $181,330 |
| 2018 | $6,272 | $222,290 | $55,000 | $167,290 |
| 2017 | $4,959 | $175,910 | $25,000 | $150,910 |
| 2016 | $4,959 | $175,910 | $25,000 | $150,910 |
| 2015 | $2,183 | $140,820 | $25,000 | $115,820 |
| 2014 | $2,183 | $135,260 | $25,000 | $110,260 |
Property History
| Date | Event | Price | Change | Sq Ft Price |
|---|---|---|---|---|
| 07/18/2025 07/18/25 | Price Changed | $385,000 | -1.3% | $180 / Sq Ft |
| 07/10/2025 07/10/25 | Price Changed | $390,000 | -1.3% | $182 / Sq Ft |
| 05/29/2025 05/29/25 | For Sale | $395,000 | -4.8% | $184 / Sq Ft |
| 03/08/2023 03/08/23 | Sold | -- | -- | -- |
| 02/09/2023 02/09/23 | Pending | -- | -- | -- |
| 02/04/2023 02/04/23 | For Sale | $415,000 | -- | $194 / Sq Ft |
Purchase History
| Date | Type | Sale Price | Title Company |
|---|---|---|---|
| Deed | -- | -- | |
| Special Warranty Deed | -- | Spartan Title | |
| Warranty Deed | -- | -- | |
| Warranty Deed | -- | -- |
Mortgage History
| Date | Status | Loan Amount | Loan Type |
|---|---|---|---|
| Open | $290,000 | New Conventional | |
| Previous Owner | $66,900 | Unknown | |
| Previous Owner | $72,700 | No Value Available | |
| Closed | $14,550 | No Value Available |
Similar Homes in Garland, TX
Source: North Texas Real Estate Information Systems (NTREIS)
MLS Number: 20948560
APN: 26238800020060000
- 601 Ridgegate Dr
- 625 Pebblecreek Dr
- 510 Pebblecreek Dr
- 2310 Kimberly Dr
- 318 Pebblecreek Dr
- 909 Fair Oaks Dr
- 321 Kingsbridge Dr
- 309 Faircrest Dr
- 2521 Kimberly Dr
- 2314 Ember Lee Dr
- 801 Daventry Dr
- 206 E Schreiber St
- 2609 Kimberly Dr
- 3309 Graybar Dr
- 3705 Dandridge Cir
- 614 Brookfield Dr
- 208 E Amberway Ln
- 701 Woodcastle Dr
- 3409 Queenswood Ln
- 1213 Wedgecrest Ln
- 613 Glenview Cir
- 2202 Ember Lee Dr
- 2805 Meadow Park Dr
- 2406 Rochdale St
- 2814 Meadow Park Dr
- 2506 Neal Dr
- 202 N Beltline Rd
- 707 W Buckingham Rd
- 3232 N Garland Ave
- 1310 Kingsbridge Dr
- 617 Carriagehouse Ln Unit 2
- 949 Green Pond Dr
- 609 Carriagehouse Ln Unit C5
- 625 Carriagehouse Ln Unit 1
- 605 Pyramid Dr
- 3522 Mustang Ridge Rd
- 3503 Blue Sage Ln
- 1810 Belt Line Rd
- 1810 Running River Rd
- 1806 Highbrook Ct
