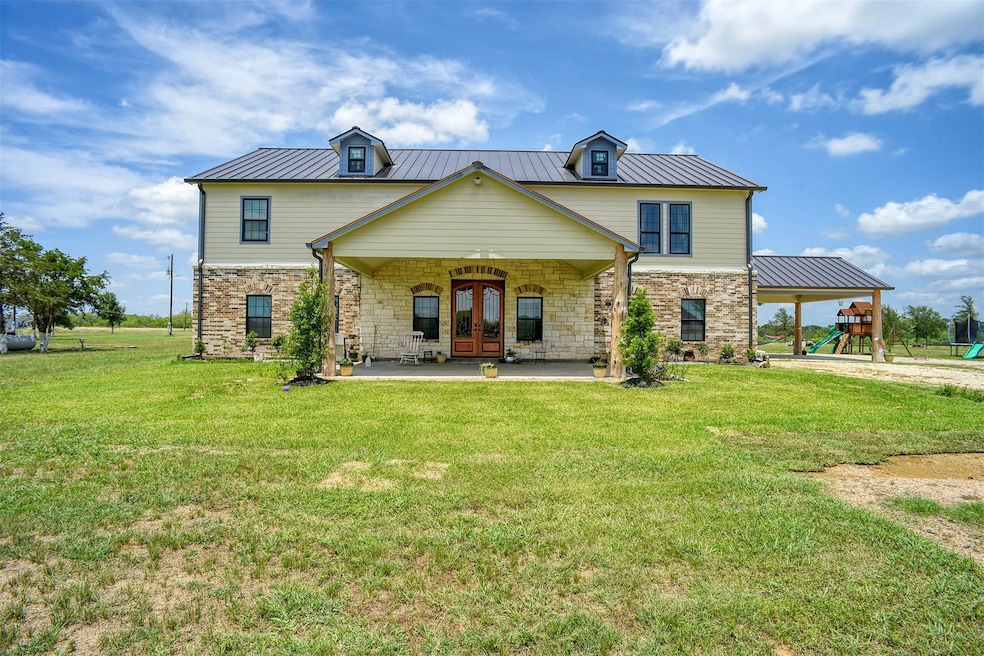
626 Sparta Field Rd Waelder, TX 78959
Estimated payment $7,305/month
Highlights
- Horses Allowed On Property
- Open Floorplan
- Main Floor Primary Bedroom
- View of Trees or Woods
- Wooded Lot
- High Ceiling
About This Home
Discover this one-of-a-kind, 2022 custom-built 5,214 sqft home with an additional 300 sqft finished loft. Home is nestled on 7.86 acres of beautifully maintained land just 23 miles south of Smithville, TX. This spacious 7-bedroom, 5.5-bathroom home features an open floor plan with high-end finishes, including quartz countertops, porcelain tile on the first floor, and laminate flooring upstairs. Unique cedar beams and handcrafted railing add rustic charm, while abundant double-pane windows flood the space with natural light. The home spans two stories with a bonus third-floor loft, offering room for large families or guests. Roomy kitchen with stainless steel appliances, center island table, lots of cabinets and separate pantry. This home boasts a stunning exterior combining natural stone with hardy-plank siding, offering timeless curb appeal and lasting durability. Designed for low maintenance and maximum resilience, the exterior is fire and insect-resistant, rot-proof, and built to withstand the elements. Sprayed insulation enhances energy efficiency throughout. Thoughtfully designed with convenience in mind, the property includes gutters installed all around the home and two covered, attached parking areas for year-round protection and easy access. Enjoy the cozy ambiance of a wood-burning fireplace, energy-efficient electric and propane utilities, ceiling fans in every room, and recessed lighting throughout. A metal roof adds durability. Home has 2 large laundry rooms located on first and second floors! The outdoor area includes a fire pit perfect for gatherings under the stars, a small chicken coop, and plenty of space for kids, pets, horses, or other animals. Located in a peaceful, HOA-free rural community rich with wildlife—including deer—this property offers the ideal blend of comfort, privacy, and natural beauty. Shown by appointment only. Schedule your visit today!
Listing Agent
Stanberry REALTORS Brokerage Phone: (512) 303-5065 License #0686907 Listed on: 06/06/2025
Co-Listing Agent
Stanberry REALTORS Brokerage Phone: (512) 303-5065 License #0553954
Home Details
Home Type
- Single Family
Est. Annual Taxes
- $8,116
Year Built
- Built in 2022
Lot Details
- 7.86 Acre Lot
- Lot Dimensions are 300' x 1138'
- East Facing Home
- Poultry Coop
- Partially Fenced Property
- Level Lot
- Open Lot
- Cleared Lot
- Wooded Lot
- Garden
Parking
- 4 Car Garage
- Attached Carport
- Circular Driveway
- Gravel Driveway
- Off-Street Parking
Property Views
- Woods
- Rural
- Neighborhood
Home Design
- Slab Foundation
- Metal Roof
- Masonry Siding
- HardiePlank Type
Interior Spaces
- 5,214 Sq Ft Home
- 3-Story Property
- Open Floorplan
- Woodwork
- Beamed Ceilings
- High Ceiling
- Ceiling Fan
- Recessed Lighting
- Wood Burning Fireplace
- Double Pane Windows
- Living Room with Fireplace
- Multiple Living Areas
- Smart Thermostat
Kitchen
- Open to Family Room
- Gas Range
- Microwave
- Dishwasher
- Stainless Steel Appliances
- Kitchen Island
- Quartz Countertops
Flooring
- Laminate
- Tile
Bedrooms and Bathrooms
- 7 Bedrooms | 2 Main Level Bedrooms
- Primary Bedroom on Main
- Walk-In Closet
- Soaking Tub
- Separate Shower
Outdoor Features
- Covered patio or porch
- Outdoor Storage
- Playground
- Rain Gutters
Schools
- Waelder Elementary And Middle School
- Waelder High School
Utilities
- Central Heating and Cooling System
- Vented Exhaust Fan
- Above Ground Utilities
- Propane
- Aerobic Septic System
Additional Features
- Pasture
- Horses Allowed On Property
Community Details
- No Home Owners Association
- Built by Saturnino Escalante
- Independence Lndg Subdivision
Listing and Financial Details
- Assessor Parcel Number 932300800000000000000
Map
Home Values in the Area
Average Home Value in this Area
Property History
| Date | Event | Price | Change | Sq Ft Price |
|---|---|---|---|---|
| 07/13/2025 07/13/25 | For Sale | $1,198,000 | -- | $230 / Sq Ft |
Similar Home in Waelder, TX
Source: Unlock MLS (Austin Board of REALTORS®)
MLS Number: 8148926
- TR 4 000 County Road 451
- TR 5 000 County Road 451
- 974 County Road 451
- 974 Cr 451
- Lot 1 Private Road 4511 Rd
- Lot 7 Private Road 4511
- 0 Tbd 2 Sparta Field Rd
- 0 Tbd 5 Sparta Field Rd
- LOT 5 000 Cr 451
- TR 4 000 Cr 451
- Lot 10 Sparta Field Rd
- Lot 12 Sparta Field Rd
- Lot 9 Sparta Field Rd
- TBD Sparta Field Rd
- 0 Sparta Field Rd
- 601 N Lancaster
- 121 High St
- 7355 Fm 713
- 533 Pine Canyon Dr
- 1719 Watterson Rd Unit 1
- 6020 Taylorsville Rd
- 18188 Fm 86
- 1701 Waco St Unit 15
- 521 St John St
- 511 St John St
- 305 Anderson St Unit A
- 117 Callie St
- 304 Harris St
- 1408 SE 1st St
- 112 Gazley St Unit A
- 324 Webb St
- 113 Callie St
- 105 Callie St
- 109 Callie St
- 102 Callie St






