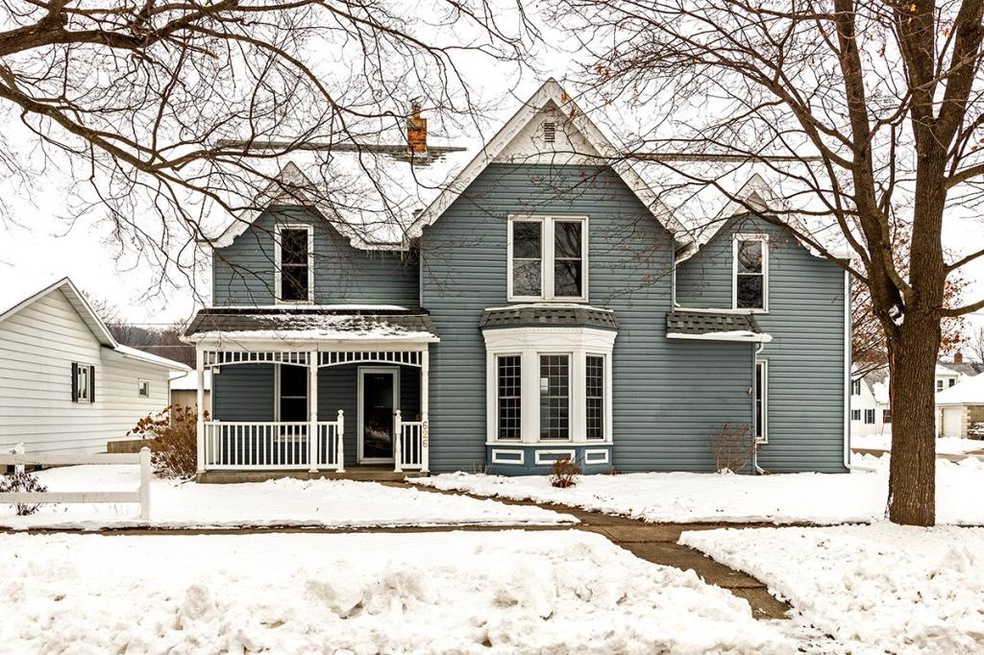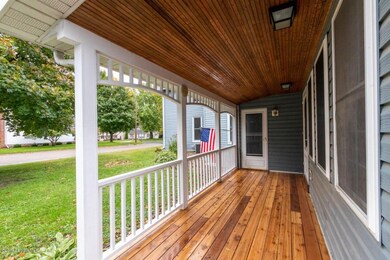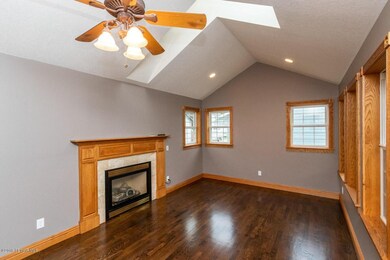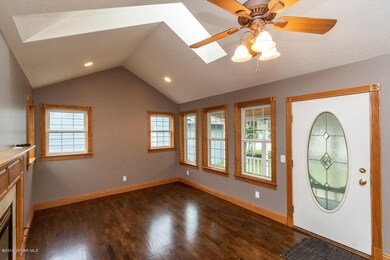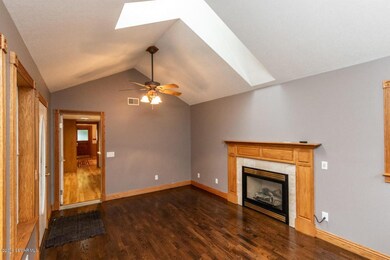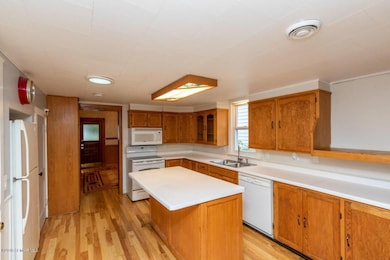
626 Twiford St SW Chatfield, MN 55923
3
Beds
1.5
Baths
2,398
Sq Ft
7,841
Sq Ft Lot
Highlights
- Wood Flooring
- Separate Outdoor Workshop
- Skylights
- Corner Lot
- 2 Car Detached Garage
- Porch
About This Home
As of August 2023Beautiful classic 3 bedroom home on corner lot with main floor laundry, replacement windows, steel siding, gas fireplace, gorgeous sun room, new carpet, fresh paint & 2nd floor air conditioning. Charming features include 2 porches, refinished hardwood floors (Ash, Maple, Oak), original woodwork, 9' ceilings, crown molding & built-ins. Over-sized 2 car garage with alley access & insulated workshop.
Home Details
Home Type
- Single Family
Est. Annual Taxes
- $2,552
Year Built
- Built in 1900
Lot Details
- 7,841 Sq Ft Lot
- Lot Dimensions are 60' x 128'
- Corner Lot
Parking
- 2 Car Detached Garage
- Garage Door Opener
Home Design
- Asphalt Shingled Roof
- Metal Siding
Interior Spaces
- 2,398 Sq Ft Home
- 1-Story Property
- Ceiling Fan
- Skylights
- Gas Fireplace
- Wood Flooring
Kitchen
- Range
- Dishwasher
- Kitchen Island
Bedrooms and Bathrooms
- 3 Bedrooms
Laundry
- Dryer
- Washer
Unfinished Basement
- Partial Basement
- Sump Pump
Outdoor Features
- Separate Outdoor Workshop
- Porch
Utilities
- Central Air
- Hot Water Heating System
- Boiler Heating System
- Water Softener is Owned
Listing and Financial Details
- Assessor Parcel Number 260222010
Map
Create a Home Valuation Report for This Property
The Home Valuation Report is an in-depth analysis detailing your home's value as well as a comparison with similar homes in the area
Home Values in the Area
Average Home Value in this Area
Property History
| Date | Event | Price | Change | Sq Ft Price |
|---|---|---|---|---|
| 08/24/2023 08/24/23 | Sold | $255,000 | 0.0% | $122 / Sq Ft |
| 08/01/2023 08/01/23 | Pending | -- | -- | -- |
| 07/12/2023 07/12/23 | Price Changed | $255,000 | -3.8% | $122 / Sq Ft |
| 06/09/2023 06/09/23 | For Sale | $265,000 | +49.8% | $127 / Sq Ft |
| 02/20/2019 02/20/19 | Sold | $176,900 | -6.8% | $74 / Sq Ft |
| 12/31/2018 12/31/18 | Pending | -- | -- | -- |
| 10/02/2018 10/02/18 | For Sale | $189,900 | -- | $79 / Sq Ft |
Source: NorthstarMLS
Tax History
| Year | Tax Paid | Tax Assessment Tax Assessment Total Assessment is a certain percentage of the fair market value that is determined by local assessors to be the total taxable value of land and additions on the property. | Land | Improvement |
|---|---|---|---|---|
| 2024 | $3,884 | $252,000 | $21,800 | $230,200 |
| 2023 | $3,660 | $252,000 | $21,800 | $230,200 |
| 2022 | $3,364 | $214,900 | $21,800 | $193,100 |
| 2021 | $3,364 | $196,500 | $19,200 | $177,300 |
| 2020 | $3,324 | $196,500 | $19,200 | $177,300 |
| 2019 | $2,972 | $170,800 | $19,200 | $151,600 |
| 2018 | $2,552 | $170,800 | $19,200 | $151,600 |
| 2017 | -- | $158,700 | $19,200 | $139,500 |
| 2016 | $2,296 | $158,700 | $19,200 | $139,500 |
| 2015 | $2,264 | $132,100 | $16,321 | $115,779 |
| 2014 | $2,264 | $140,500 | $16,540 | $123,960 |
| 2013 | $2,264 | $139,800 | $16,528 | $123,272 |
Source: Public Records
Mortgage History
| Date | Status | Loan Amount | Loan Type |
|---|---|---|---|
| Open | $250,381 | New Conventional | |
| Previous Owner | $12,000 | Stand Alone Refi Refinance Of Original Loan | |
| Previous Owner | $144,000 | Stand Alone Refi Refinance Of Original Loan | |
| Previous Owner | $141,520 | Stand Alone Refi Refinance Of Original Loan | |
| Previous Owner | $120,061 | New Conventional | |
| Previous Owner | $14,900 | Credit Line Revolving | |
| Previous Owner | $124,800 | New Conventional |
Source: Public Records
Deed History
| Date | Type | Sale Price | Title Company |
|---|---|---|---|
| Deed | $255,000 | -- | |
| Warranty Deed | $176,900 | -- | |
| Warranty Deed | $156,000 | None Available |
Source: Public Records
Similar Homes in Chatfield, MN
Source: NorthstarMLS
MLS Number: NST5033706
APN: 26.0222.010
Nearby Homes
- 629 Main St S
- 702 Twiford St SW
- 621 Fillmore St SE
- 824 Main St S
- 429 Fillmore St SE
- 909 Fillmore St SE
- 223 Prospect St SE
- 930 Winona St SE
- 334 Prospect St SE
- 1003 Grand St SE
- 1406 Enterprise Dr
- 1444 Enterprise Dr
- 1468 Enterprise Dr
- 1484 Enterprise Dr
- 435 Donegal Ln SE
- 1622 Enterprise Dr
- 1508 Enterprise Dr
- 252 Reagan Place NW
- 254 Reagan Place NW
- 1534 Enterprise Dr
