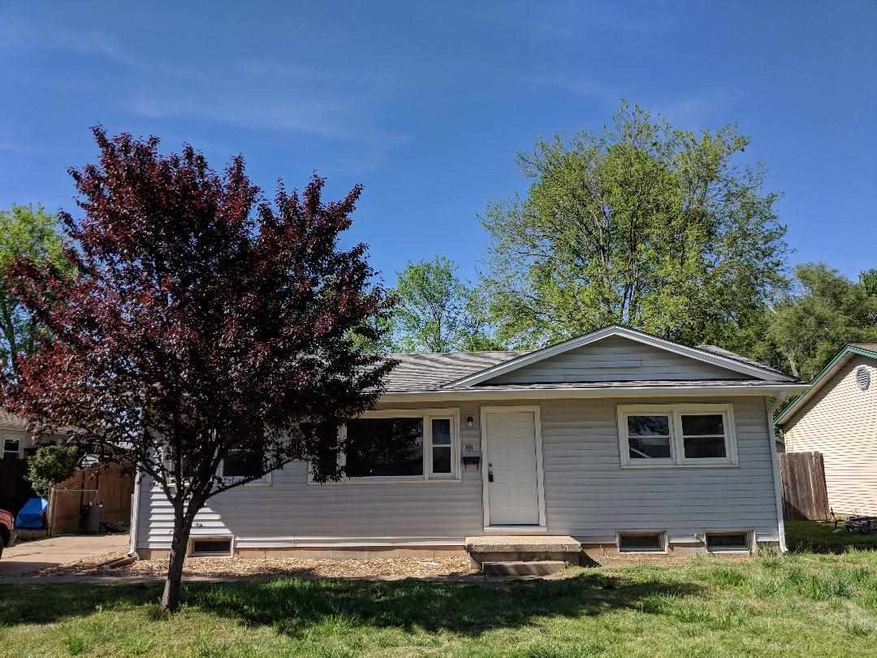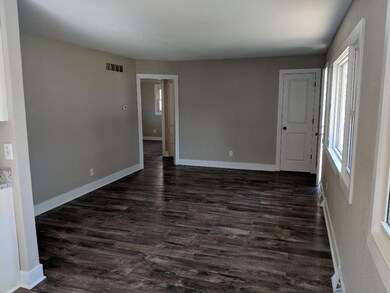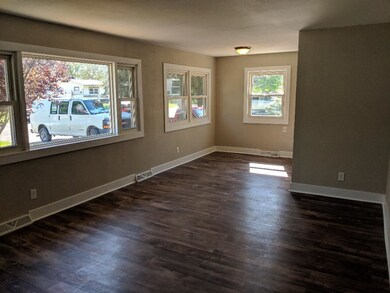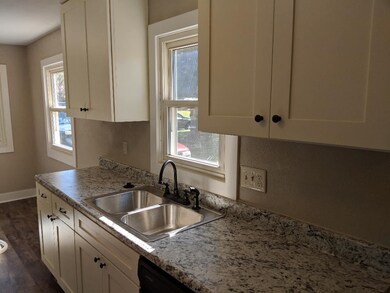
626 W 7th St Haysville, KS 67060
Highlights
- A-Frame Home
- Forced Air Heating and Cooling System
- Family Room
- Ranch Style House
- Ceiling Fan
About This Home
As of July 2025This home has totally been remodeled from top to bottom. Home features brand new kitchen custom all wood cabinets from The Cabinet Find, all new custom high-end trim and doors throughout the house, all new interior paint throughout, new finished basement, newer windows and vinyl maintenance free siding, all new flooring throughout the house, all new plumbing, and new electrical. Finished basement downstairs has family room, non-legal bedroom, and lots of storage plus a safe room. Home has fenced in yard and is ready to move into now!! Haysville schools.
Last Agent to Sell the Property
Titan Realty License #00216615 Listed on: 05/01/2020

Last Buyer's Agent
Andrew Walker
Keller Williams Hometown Partners License #SP00238178
Home Details
Home Type
- Single Family
Est. Annual Taxes
- $1,294
Year Built
- Built in 1962
Lot Details
- 7,254 Sq Ft Lot
- Chain Link Fence
Home Design
- A-Frame Home
- Ranch Style House
- Composition Roof
- Vinyl Siding
Interior Spaces
- Ceiling Fan
- Family Room
- 220 Volts In Laundry
Kitchen
- Dishwasher
- Disposal
Bedrooms and Bathrooms
- 3 Bedrooms
- 1 Full Bathroom
Finished Basement
- Basement Fills Entire Space Under The House
- Laundry in Basement
- Basement Windows
Schools
- Rex Elementary School
- Haysville Middle School
- Campus High School
Utilities
- Forced Air Heating and Cooling System
- Heating System Uses Gas
Community Details
- Jack Pate Subdivision
Listing and Financial Details
- Assessor Parcel Number 20173- 087-243-06-0-42-02-019.00
Ownership History
Purchase Details
Home Financials for this Owner
Home Financials are based on the most recent Mortgage that was taken out on this home.Purchase Details
Home Financials for this Owner
Home Financials are based on the most recent Mortgage that was taken out on this home.Purchase Details
Home Financials for this Owner
Home Financials are based on the most recent Mortgage that was taken out on this home.Purchase Details
Home Financials for this Owner
Home Financials are based on the most recent Mortgage that was taken out on this home.Purchase Details
Home Financials for this Owner
Home Financials are based on the most recent Mortgage that was taken out on this home.Similar Homes in the area
Home Values in the Area
Average Home Value in this Area
Purchase History
| Date | Type | Sale Price | Title Company |
|---|---|---|---|
| Warranty Deed | -- | Security 1St Title Llc | |
| Special Warranty Deed | $54,900 | None Available | |
| Special Warranty Deed | -- | None Available | |
| Sheriffs Deed | $58,812 | None Available | |
| Warranty Deed | -- | -- |
Mortgage History
| Date | Status | Loan Amount | Loan Type |
|---|---|---|---|
| Open | $10,000 | Credit Line Revolving | |
| Open | $114,200 | New Conventional | |
| Previous Owner | $59,040 | Future Advance Clause Open End Mortgage | |
| Previous Owner | $58,780 | New Conventional | |
| Previous Owner | $57,700 | No Value Available |
Property History
| Date | Event | Price | Change | Sq Ft Price |
|---|---|---|---|---|
| 07/18/2025 07/18/25 | Sold | -- | -- | -- |
| 06/23/2025 06/23/25 | Pending | -- | -- | -- |
| 06/15/2025 06/15/25 | For Sale | $180,000 | +50.1% | $104 / Sq Ft |
| 06/04/2020 06/04/20 | Sold | -- | -- | -- |
| 05/03/2020 05/03/20 | Pending | -- | -- | -- |
| 05/01/2020 05/01/20 | For Sale | $119,900 | +118.4% | $69 / Sq Ft |
| 01/31/2019 01/31/19 | Sold | -- | -- | -- |
| 12/04/2018 12/04/18 | Pending | -- | -- | -- |
| 11/27/2018 11/27/18 | Price Changed | $54,900 | -15.4% | $32 / Sq Ft |
| 10/25/2018 10/25/18 | For Sale | $64,900 | -- | $37 / Sq Ft |
Tax History Compared to Growth
Tax History
| Year | Tax Paid | Tax Assessment Tax Assessment Total Assessment is a certain percentage of the fair market value that is determined by local assessors to be the total taxable value of land and additions on the property. | Land | Improvement |
|---|---|---|---|---|
| 2025 | $2,234 | $17,929 | $3,071 | $14,858 |
| 2023 | $2,234 | $14,709 | $1,909 | $12,800 |
| 2022 | $2,054 | $14,134 | $1,794 | $12,340 |
| 2021 | $2,027 | $13,651 | $1,794 | $11,857 |
| 2020 | $1,336 | $8,936 | $1,794 | $7,142 |
| 2019 | $1,265 | $8,430 | $1,794 | $6,636 |
| 2018 | $1,193 | $8,028 | $1,392 | $6,636 |
| 2017 | $1,196 | $0 | $0 | $0 |
| 2016 | $1,162 | $0 | $0 | $0 |
| 2015 | $1,162 | $0 | $0 | $0 |
| 2014 | $1,164 | $0 | $0 | $0 |
Agents Affiliated with this Home
-
Garrett Pepper

Seller's Agent in 2025
Garrett Pepper
Berkshire Hathaway PenFed Realty
(316) 992-0375
3 in this area
60 Total Sales
-
Jerrome Castillo

Seller's Agent in 2020
Jerrome Castillo
Titan Realty
(316) 312-6697
2 in this area
109 Total Sales
-
A
Buyer's Agent in 2020
Andrew Walker
Keller Williams Hometown Partners
-
Angie Henson
A
Seller's Agent in 2019
Angie Henson
Berkshire Hathaway PenFed Realty
17 Total Sales
Map
Source: South Central Kansas MLS
MLS Number: 580682
APN: 243-06-0-42-02-019.00
- 608 W 7th St
- 701 W 4th St
- 717 W 4th St
- 901 W 4th St
- 415 Spring Dr
- 1123 W 4th St
- 804 S Erin Ct
- 345 Ranger St
- 215 Hungerford Ave
- 201 Western Ave
- 118 E Timber Creek St
- 145 S Stewart Dr
- 322 S Main St
- 404 E Spencer Dr
- 132 Timberlane Dr
- 213 Timberlane Ct
- 700 Anita Dr
- 616 E Peach Ave
- 319 Sandalwood Dr
- 8361 S Meridian St






