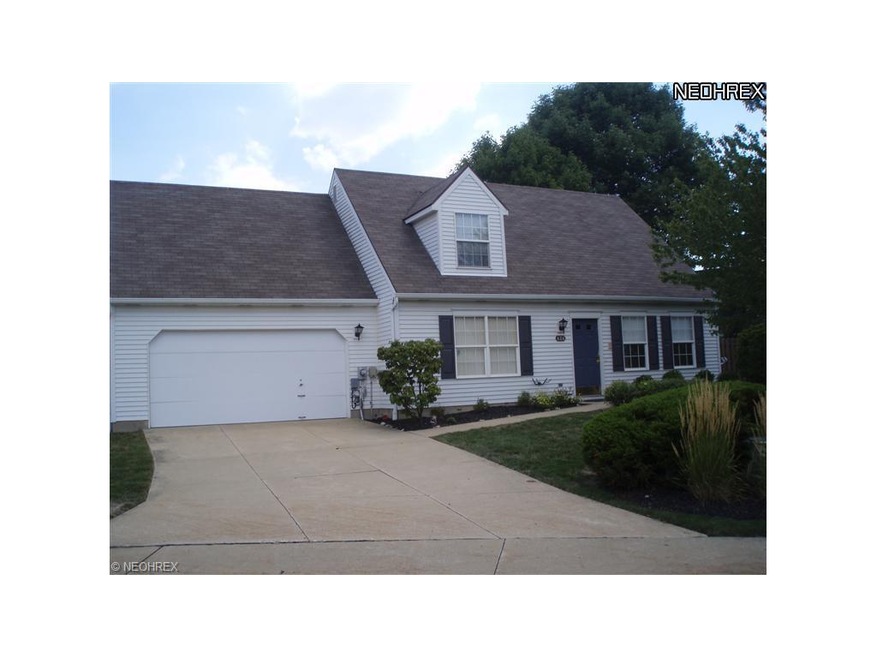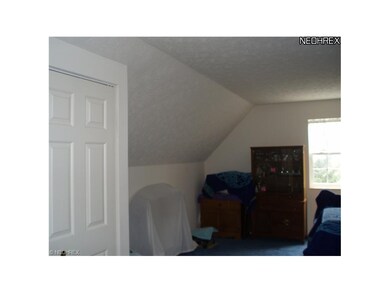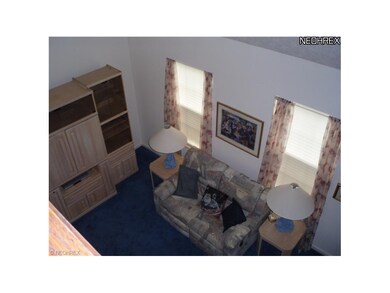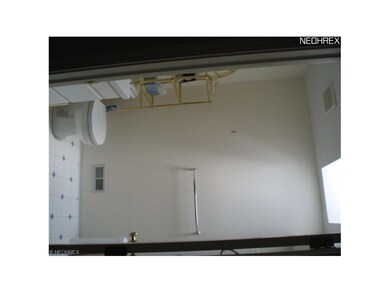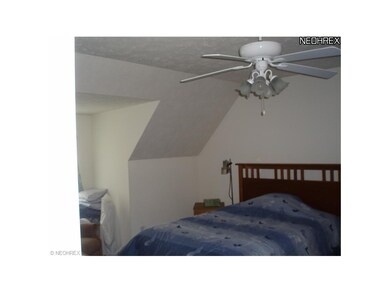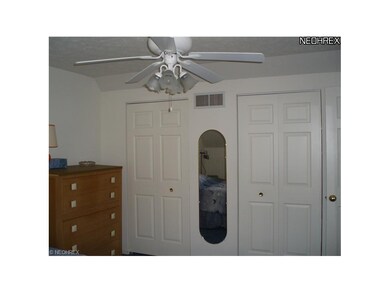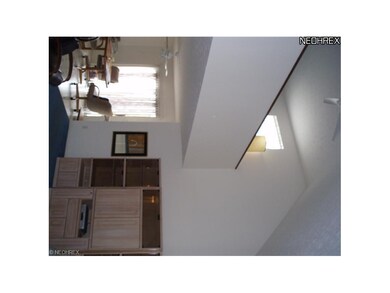
626 Windsor Ln Unit 21G Northfield, OH 44067
Highlights
- View of Trees or Woods
- Cape Cod Architecture
- Cul-De-Sac
- Lee Eaton Elementary School Rated A
- 2 Car Direct Access Garage
- Patio
About This Home
As of November 2023charming cape cod style condo next door to Cuyahoga Valley National Hike/Bike Trail and shopping center*all appls*plenty of storage*private patio*kitchen with dining area leading to deck*2 car attached garage*furnace and air 2008*great floor plan*secluded and treed development*several vaulted ceilings for flair
Property Details
Home Type
- Condominium
Est. Annual Taxes
- $2,719
Year Built
- Built in 1996
Lot Details
- Cul-De-Sac
- Street terminates at a dead end
- North Facing Home
Parking
- 2 Car Direct Access Garage
Home Design
- Cape Cod Architecture
- Asphalt Roof
Interior Spaces
- 1,378 Sq Ft Home
- 2-Story Property
- Views of Woods
Kitchen
- Built-In Oven
- Range
- Microwave
- Dishwasher
Bedrooms and Bathrooms
- 2 Bedrooms
- 2 Full Bathrooms
Laundry
- Dryer
- Washer
Outdoor Features
- Patio
Utilities
- Forced Air Heating and Cooling System
- Heating System Uses Gas
Listing and Financial Details
- Assessor Parcel Number 4503856
Community Details
Overview
- $204 Annual Maintenance Fee
- Maintenance fee includes Association Insurance, Landscaping, Property Management, Reserve Fund, Snow Removal, Trash Removal
- Windsor Commons Community
Amenities
- Shops
Pet Policy
- Pets Allowed
Ownership History
Purchase Details
Home Financials for this Owner
Home Financials are based on the most recent Mortgage that was taken out on this home.Purchase Details
Home Financials for this Owner
Home Financials are based on the most recent Mortgage that was taken out on this home.Purchase Details
Home Financials for this Owner
Home Financials are based on the most recent Mortgage that was taken out on this home.Similar Homes in Northfield, OH
Home Values in the Area
Average Home Value in this Area
Purchase History
| Date | Type | Sale Price | Title Company |
|---|---|---|---|
| Warranty Deed | $248,190 | None Listed On Document | |
| Warranty Deed | $127,500 | None Available | |
| Deed | $132,767 | -- |
Mortgage History
| Date | Status | Loan Amount | Loan Type |
|---|---|---|---|
| Open | $84,190 | New Conventional | |
| Previous Owner | $20,000 | Credit Line Revolving | |
| Previous Owner | $20,000 | Credit Line Revolving | |
| Previous Owner | $50,100 | New Conventional | |
| Previous Owner | $35,000 | Unknown | |
| Previous Owner | $105,300 | New Conventional |
Property History
| Date | Event | Price | Change | Sq Ft Price |
|---|---|---|---|---|
| 11/27/2023 11/27/23 | Sold | $248,190 | +3.5% | $160 / Sq Ft |
| 10/22/2023 10/22/23 | Pending | -- | -- | -- |
| 10/16/2023 10/16/23 | For Sale | $239,900 | +88.2% | $154 / Sq Ft |
| 02/28/2013 02/28/13 | Sold | $127,500 | -8.9% | $93 / Sq Ft |
| 02/13/2013 02/13/13 | Pending | -- | -- | -- |
| 08/08/2012 08/08/12 | For Sale | $139,900 | -- | $102 / Sq Ft |
Tax History Compared to Growth
Tax History
| Year | Tax Paid | Tax Assessment Tax Assessment Total Assessment is a certain percentage of the fair market value that is determined by local assessors to be the total taxable value of land and additions on the property. | Land | Improvement |
|---|---|---|---|---|
| 2025 | $3,152 | $62,640 | $7,140 | $55,500 |
| 2024 | $3,152 | $62,640 | $7,140 | $55,500 |
| 2023 | $3,152 | $62,164 | $7,140 | $55,024 |
| 2022 | $3,692 | $59,203 | $6,801 | $52,402 |
| 2021 | $3,618 | $59,203 | $6,801 | $52,402 |
| 2020 | $3,558 | $59,200 | $6,800 | $52,400 |
| 2019 | $3,425 | $51,190 | $6,920 | $44,270 |
| 2018 | $3,017 | $51,190 | $6,920 | $44,270 |
| 2017 | $3,106 | $51,190 | $6,920 | $44,270 |
| 2016 | $3,107 | $51,190 | $6,920 | $44,270 |
| 2015 | $3,106 | $51,190 | $6,920 | $44,270 |
| 2014 | $3,087 | $51,190 | $6,920 | $44,270 |
| 2013 | $2,974 | $48,310 | $5,970 | $42,340 |
Agents Affiliated with this Home
-
Krista Combs

Seller's Agent in 2023
Krista Combs
Cutler Real Estate
(330) 603-2823
1 in this area
138 Total Sales
-
Taylor Whitlock

Buyer's Agent in 2023
Taylor Whitlock
Howard Hanna
(440) 567-4029
12 in this area
79 Total Sales
Map
Source: MLS Now
MLS Number: 3342638
APN: 45-03856
- 760 Spafford Oval Unit 1203
- 758 Spafford Oval Unit 1202
- 7571 Silverleaf Ct
- 7494 Millrace Ln Unit 7494
- 7480 Millrace Ln Unit 7480
- 7458 Millrace Ln Unit 7458
- 832 Greenwood Pkwy
- 6300 Greenwood Pkwy Unit 206
- 925 Canyon View Rd Unit 201
- 6250 Greenwood Pkwy Unit 205
- 6250 Greenwood Pkwy Unit 403
- 947 Trimble Place Unit 2801J
- 6330 Greenwood Pkwy Unit 106
- 6330 Greenwood Pkwy Unit 406
- 6290 Greenwood Pkwy Unit 402
- 935 Canyon View Rd Unit 104
- 6340 Greenwood Pkwy Unit 406
- 951 Canyon View Rd Unit 304
- 6320 Greenwood Pkwy Unit 505
- 6320 Greenwood Pkwy Unit 501
