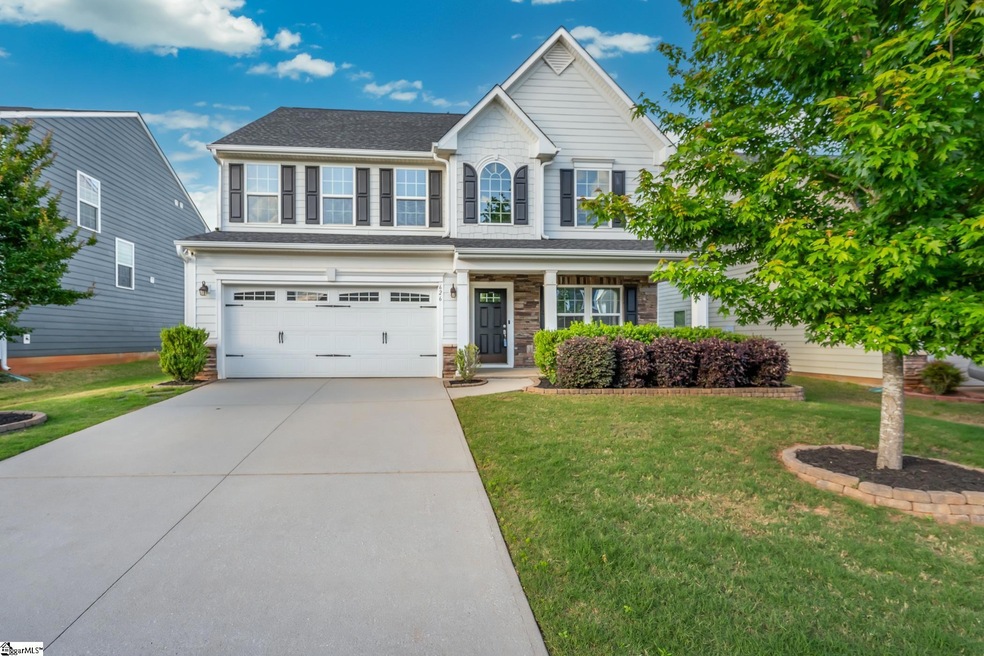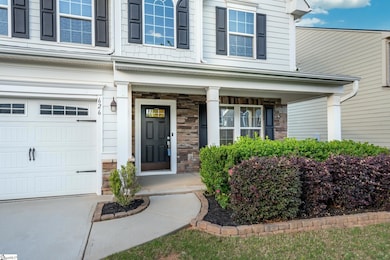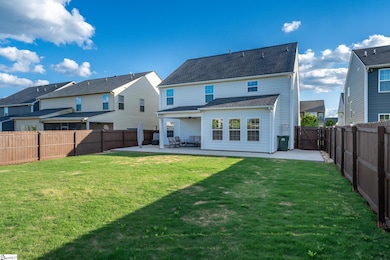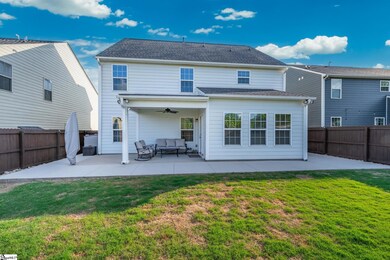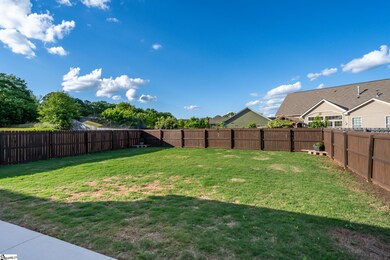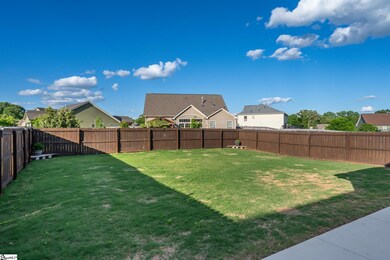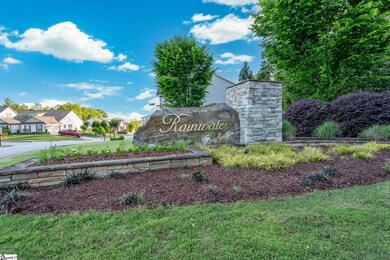
626 Windward Ln Duncan, SC 29334
Highlights
- Open Floorplan
- Traditional Architecture
- Great Room
- Florence Chapel Middle School Rated A
- Wood Flooring
- Granite Countertops
About This Home
As of June 2025This is the perfect home for those that want gorgeous finishes in an open concept floorplan! Walking in this home your eye is immediately drawn to the expansive Hardwood Floors and quality of crown molding in the foyer, formal living room and dining room. You will love entertaining your guests in your light filled, gourmet kitchen that comes with 42" cabinets. Granite countertops, Stainless Steel appliances all connecting to the cozy great room Gas Fireplace. Upstairs you find 2 bedrooms tucked away from the Owners Suite for privacy for you and your guests. When you are ready to settle in for the night, step into your Luxurious Owners Suite which includes two oversized walk in closets, soaking with spa like shower and a double vanity. Also this home has a fenced in yard and a level lot great for outdoor gatherings with family and friends. If square footage is important the buyers , please have someone verify this number.
Last Buyer's Agent
Jacque Coots
Redfin Corporation License #139118

Home Details
Home Type
- Single Family
Est. Annual Taxes
- $1,747
Lot Details
- Lot Dimensions are 53x125x52x125
HOA Fees
- $35 Monthly HOA Fees
Home Design
- Traditional Architecture
- Slab Foundation
- Composition Roof
- Stone Exterior Construction
- Hardboard
Interior Spaces
- 2,725 Sq Ft Home
- 2,600-2,799 Sq Ft Home
- 2-Story Property
- Open Floorplan
- Smooth Ceilings
- Ceiling height of 9 feet or more
- Gas Log Fireplace
- Insulated Windows
- Great Room
- Living Room
- Breakfast Room
- Dining Room
- Fire and Smoke Detector
Kitchen
- Gas Oven
- Self-Cleaning Oven
- Free-Standing Gas Range
- Microwave
- Dishwasher
- Granite Countertops
- Disposal
Flooring
- Wood
- Carpet
- Laminate
- Ceramic Tile
Bedrooms and Bathrooms
- 3 Bedrooms
- Walk-In Closet
Laundry
- Laundry Room
- Laundry on upper level
- Dryer
- Washer
Attic
- Storage In Attic
- Pull Down Stairs to Attic
Parking
- 2 Car Attached Garage
- Garage Door Opener
Outdoor Features
- Patio
- Front Porch
Schools
- River Ridge Elementary School
- Florence Chapel Middle School
- James F. Byrnes High School
Utilities
- Central Air
- Heating System Uses Natural Gas
- Underground Utilities
- Tankless Water Heater
- Gas Water Heater
- Cable TV Available
Community Details
- Rainwater Subdivision
- Mandatory home owners association
Listing and Financial Details
- Assessor Parcel Number 5-31-00-038.66
Ownership History
Purchase Details
Home Financials for this Owner
Home Financials are based on the most recent Mortgage that was taken out on this home.Purchase Details
Home Financials for this Owner
Home Financials are based on the most recent Mortgage that was taken out on this home.Purchase Details
Similar Homes in Duncan, SC
Home Values in the Area
Average Home Value in this Area
Purchase History
| Date | Type | Sale Price | Title Company |
|---|---|---|---|
| Warranty Deed | $379,900 | None Listed On Document | |
| Deed | $242,900 | None Available | |
| Deed | $87,000 | None Available |
Mortgage History
| Date | Status | Loan Amount | Loan Type |
|---|---|---|---|
| Previous Owner | $206,619 | New Conventional | |
| Previous Owner | $211,037 | New Conventional | |
| Previous Owner | $222,435 | FHA |
Property History
| Date | Event | Price | Change | Sq Ft Price |
|---|---|---|---|---|
| 06/25/2025 06/25/25 | Sold | $379,900 | 0.0% | $146 / Sq Ft |
| 05/09/2025 05/09/25 | For Sale | $379,900 | +56.4% | $146 / Sq Ft |
| 03/06/2017 03/06/17 | Sold | $242,900 | -2.8% | $89 / Sq Ft |
| 02/06/2017 02/06/17 | Pending | -- | -- | -- |
| 12/21/2016 12/21/16 | For Sale | $249,900 | -- | $92 / Sq Ft |
Tax History Compared to Growth
Tax History
| Year | Tax Paid | Tax Assessment Tax Assessment Total Assessment is a certain percentage of the fair market value that is determined by local assessors to be the total taxable value of land and additions on the property. | Land | Improvement |
|---|---|---|---|---|
| 2024 | $1,747 | $11,192 | $1,454 | $9,738 |
| 2023 | $1,747 | $11,192 | $1,454 | $9,738 |
| 2022 | $1,580 | $9,732 | $1,980 | $7,752 |
| 2021 | $1,580 | $9,732 | $1,980 | $7,752 |
| 2020 | $1,553 | $9,732 | $1,980 | $7,752 |
| 2019 | $1,549 | $9,732 | $1,980 | $7,752 |
| 2018 | $1,479 | $9,732 | $1,980 | $7,752 |
| 2017 | $1,455 | $9,712 | $1,980 | $7,732 |
| 2016 | $143 | $396 | $396 | $0 |
Agents Affiliated with this Home
-
G
Seller's Agent in 2025
Gurmukh Singh
XSell Upstate
-
J
Buyer's Agent in 2025
Jacque Coots
Redfin Corporation
-
W
Seller's Agent in 2017
WILLIAM KANE
OTHER
Map
Source: Greater Greenville Association of REALTORS®
MLS Number: 1556821
APN: 5-31-00-038.66
- 506 Bellot Winds Dr
- 166 Santa Ana Way
- 650 Windward Ln
- 654 Windward Ln
- 756 Windward Ln
- 267 Santa Ana Way
- 542 Drayton Hall Blvd
- 333 Bellerive Dr
- 397 Tournament Point
- 344 Bellerive Dr
- 394 Old South Rd
- 1113 Syrah Ln
- 406 Rolling Pines Ln
- 701 Terrace Creek Dr
- 701 Terrace Circle Dr
- 519 Forest Shoals Ln
- 152 Clingstone Trail
- 158 Clingstone Trail
- 6046 Reidville Rd
- 305 Hague Dr
