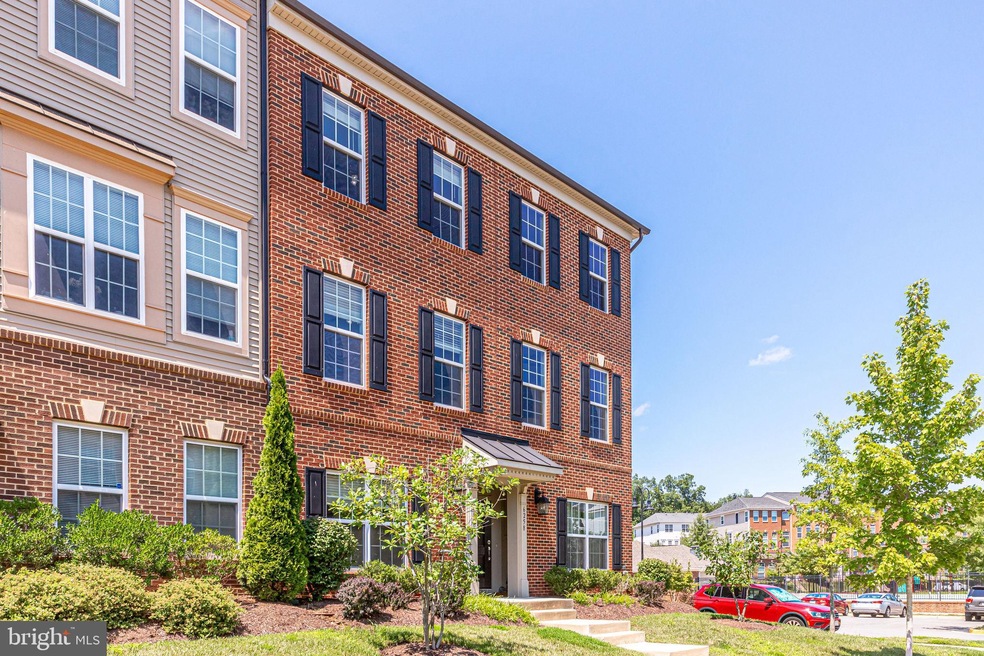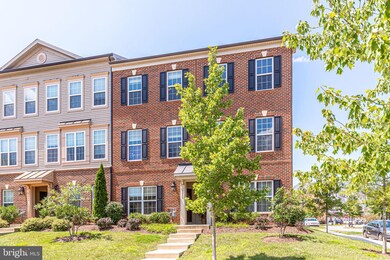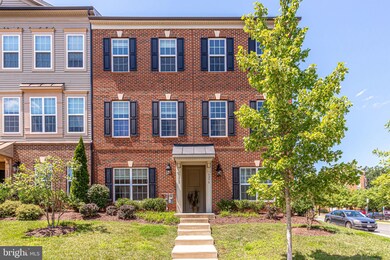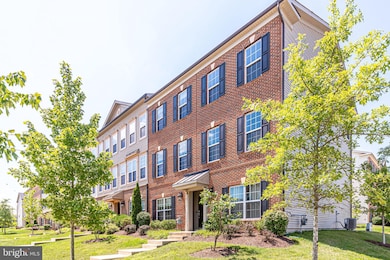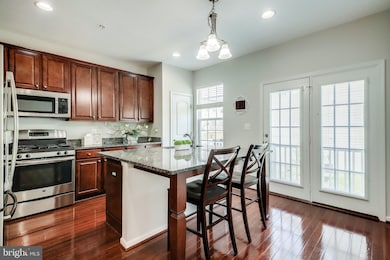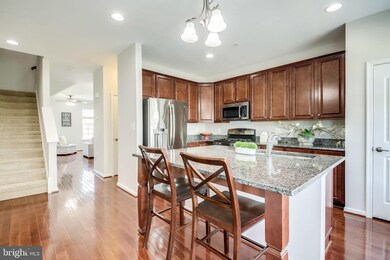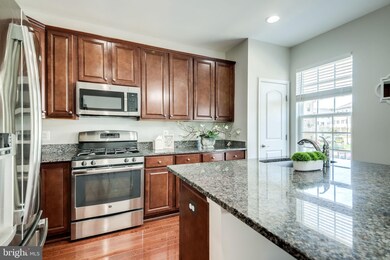
6260 Aster Haven Cir Haymarket, VA 20169
Silver Lake NeighborhoodHighlights
- Eat-In Gourmet Kitchen
- Open Floorplan
- Wood Flooring
- Haymarket Elementary School Rated A-
- Traditional Architecture
- Main Floor Bedroom
About This Home
As of April 2025Contract Submission Deadline set for Sunday 08/09/2020 @ 6:00 PM. Calling for Best and Final. Completely transformed The Savoy, a luxury 3-Level townhouse with 3-Bedrooms + 3.5 Baths. Brand new decorator's choice serene and calming paint hue throughout and custom blind window treatments added. You will discover a kitchen with upgraded 42" Flat Panel Level-3 Cabinets in 'Maple 'Rouge' which is a rich, modern Brown , A-list GE Stainless Steel appliances with upgraded GE French Door with Bottom Freezer, beautiful Granite counter tops in 'New Caledonia' with an over sized extended center island that serves as a worktable and focal point for cooking and entertaining. The entire kitchen and Breakfast Area's are crafted in luxury and perfect for gathering moments with guests and loved ones. Inviting floor plan with Hardwood flooring throughout main level. Toasting a sunset or having meals alfresco will be easy on the patio deck off Kitchen. Or for larger groups, you are steps away from the Community Pool and Picnic Pavilion with covered Atrium for dining or parties. Large Owner's Suite with walk-in closet. The Owner's Bath with glass enclosed shower and double vanity sink is modern concept and a nice spa retreat with Chateau Chrome fixtures. At entrance hall on Main Level, you will find a 3rd Bedroom or Home Office with big bright windows and an upgraded Full Bath. 1-Car Garage with upgraded storage. The entire home was painted less than a week ago and it looks absolutely amazing. Thousand of dollars in upgrades throughout and professionally cleaned. It is turn key excellent condition without a single thing to address. You will find the floor plan open and spacious. This property is less 1/2 mile to I-66 yet tranquil and serene without any noise of traffic. Right around the corner from incredible shopping, dining, wineries and breweries. It is an ideal location and the community has incredibly low fees yet exceptionally maintained. Water is included in monthly condominium fee. The exterior finish is the Lessard Designer Color Scheme which is an all brick front elevation and the bricks are 'Seneca Blend' with Canyon Clay Siding at the back. Cat 5 prewired for Phone an RG6 prewires for Cable. Additional storage added to the garage and a Lower Level Closet was added. There are four ceiling fans.
Last Agent to Sell the Property
Berkshire Hathaway HomeServices PenFed Realty License #0225073106 Listed on: 08/06/2020

Townhouse Details
Home Type
- Townhome
Est. Annual Taxes
- $3,622
Year Built
- Built in 2014
Lot Details
- Sprinkler System
- Property is in excellent condition
HOA Fees
- $238 Monthly HOA Fees
Parking
- 1 Car Direct Access Garage
- Basement Garage
- Parking Storage or Cabinetry
- Rear-Facing Garage
- Garage Door Opener
- On-Street Parking
- Parking Lot
Home Design
- Traditional Architecture
- Brick Exterior Construction
- Vinyl Siding
Interior Spaces
- Property has 3 Levels
- Open Floorplan
- Wainscoting
- Ceiling height of 9 feet or more
- Ceiling Fan
- Recessed Lighting
- ENERGY STAR Qualified Windows with Low Emissivity
- Vinyl Clad Windows
- Double Hung Windows
- Window Screens
- Combination Dining and Living Room
- Storage Room
- Utility Room
- Garden Views
- Attic
Kitchen
- Eat-In Gourmet Kitchen
- Breakfast Area or Nook
- Gas Oven or Range
- <<selfCleaningOvenToken>>
- <<builtInRangeToken>>
- <<builtInMicrowave>>
- ENERGY STAR Qualified Refrigerator
- Ice Maker
- <<ENERGY STAR Qualified Dishwasher>>
- Stainless Steel Appliances
- Kitchen Island
- Upgraded Countertops
- Disposal
Flooring
- Wood
- Partially Carpeted
- Ceramic Tile
Bedrooms and Bathrooms
- En-Suite Primary Bedroom
- En-Suite Bathroom
- Walk-In Closet
- <<tubWithShowerToken>>
Laundry
- Laundry on upper level
- Electric Dryer
- ENERGY STAR Qualified Washer
Finished Basement
- Walk-Out Basement
- Basement Fills Entire Space Under The House
- Garage Access
- Basement Windows
Home Security
Outdoor Features
- Balcony
- Exterior Lighting
- Porch
Schools
- Haymarket Elementary School
- Ronald Wilson Reagan Middle School
- Battlefield High School
Utilities
- Forced Air Heating and Cooling System
- Vented Exhaust Fan
- Programmable Thermostat
- High-Efficiency Water Heater
- Natural Gas Water Heater
- High Speed Internet
- Cable TV Available
Additional Features
- Level Entry For Accessibility
- ENERGY STAR Qualified Equipment for Heating
- Suburban Location
Listing and Financial Details
- Assessor Parcel Number 7298-73-5995.01
Community Details
Overview
- Association fees include common area maintenance, exterior building maintenance, lawn care front, lawn care rear, lawn care side, lawn maintenance, management, pool(s), snow removal, water
- Built by M/I Homes
- Parkside At Market Center Subdivision, The Savoy Floorplan
- Parkside Market Center Community
Amenities
- Picnic Area
- Common Area
Recreation
- Community Playground
- Community Pool
Security
- Fire and Smoke Detector
- Fire Sprinkler System
Ownership History
Purchase Details
Home Financials for this Owner
Home Financials are based on the most recent Mortgage that was taken out on this home.Purchase Details
Home Financials for this Owner
Home Financials are based on the most recent Mortgage that was taken out on this home.Purchase Details
Home Financials for this Owner
Home Financials are based on the most recent Mortgage that was taken out on this home.Similar Home in the area
Home Values in the Area
Average Home Value in this Area
Purchase History
| Date | Type | Sale Price | Title Company |
|---|---|---|---|
| Deed | $472,000 | First American Title | |
| Deed | $330,000 | Universal Title | |
| Special Warranty Deed | $294,393 | -- |
Mortgage History
| Date | Status | Loan Amount | Loan Type |
|---|---|---|---|
| Previous Owner | $292,500 | New Conventional | |
| Previous Owner | $282,150 | New Conventional | |
| Previous Owner | $281,200 | New Conventional | |
| Previous Owner | $289,060 | FHA |
Property History
| Date | Event | Price | Change | Sq Ft Price |
|---|---|---|---|---|
| 06/21/2025 06/21/25 | Under Contract | -- | -- | -- |
| 06/07/2025 06/07/25 | Price Changed | $3,000 | -6.3% | $2 / Sq Ft |
| 06/02/2025 06/02/25 | For Rent | $3,200 | 0.0% | -- |
| 04/24/2025 04/24/25 | Sold | $472,000 | +0.9% | $230 / Sq Ft |
| 03/25/2025 03/25/25 | Pending | -- | -- | -- |
| 03/22/2025 03/22/25 | For Sale | $468,000 | +41.8% | $229 / Sq Ft |
| 09/11/2020 09/11/20 | Sold | $330,000 | +3.1% | $204 / Sq Ft |
| 08/10/2020 08/10/20 | Pending | -- | -- | -- |
| 08/06/2020 08/06/20 | For Sale | $320,000 | +8.7% | $198 / Sq Ft |
| 10/03/2014 10/03/14 | Sold | $294,393 | -0.1% | $179 / Sq Ft |
| 08/15/2014 08/15/14 | Pending | -- | -- | -- |
| 06/22/2014 06/22/14 | For Sale | $294,761 | -- | $180 / Sq Ft |
Tax History Compared to Growth
Tax History
| Year | Tax Paid | Tax Assessment Tax Assessment Total Assessment is a certain percentage of the fair market value that is determined by local assessors to be the total taxable value of land and additions on the property. | Land | Improvement |
|---|---|---|---|---|
| 2024 | $3,944 | $396,600 | $107,500 | $289,100 |
| 2023 | $3,677 | $353,400 | $96,000 | $257,400 |
| 2022 | $3,860 | $341,300 | $91,000 | $250,300 |
| 2021 | $3,822 | $312,800 | $81,000 | $231,800 |
| 2020 | $4,552 | $293,700 | $78,000 | $215,700 |
| 2019 | $3,922 | $253,000 | $65,000 | $188,000 |
| 2018 | $2,695 | $223,200 | $65,000 | $158,200 |
| 2017 | $2,584 | $207,800 | $63,900 | $143,900 |
| 2016 | $2,533 | $205,600 | $75,200 | $130,400 |
| 2015 | -- | $211,300 | $75,200 | $136,100 |
Agents Affiliated with this Home
-
A
Seller's Agent in 2025
Areeb Fayyaz
Redfin Corporation
-
Mike Saleh

Seller's Agent in 2025
Mike Saleh
Saleh Estates Realty, LLC
(703) 928-2532
1 in this area
40 Total Sales
-
Lisa Ducibella

Seller's Agent in 2020
Lisa Ducibella
BHHS PenFed (actual)
(703) 725-5225
3 in this area
55 Total Sales
-
Indira Edwards

Buyer's Agent in 2020
Indira Edwards
Samson Properties
(571) 309-5851
1 in this area
17 Total Sales
-
Eric Pearson

Seller's Agent in 2014
Eric Pearson
Pearson Smith Realty, LLC
(540) 454-1551
17 Total Sales
-
datacorrect BrightMLS
d
Buyer's Agent in 2014
datacorrect BrightMLS
Non Subscribing Office
Map
Source: Bright MLS
MLS Number: VAPW501564
APN: 7298-73-5995.01
- 6274 Aster Haven Cir
- 6124 Aster Haven Cir Unit 113
- 15268 Cartersville Ct
- 6210 Quinns Creek Dr
- 15303 Linville Creek Dr
- 6101 Camerons Ferry Dr
- 6094 Azurite Way
- 6096 Azurite Way
- 6100 Azurite Way
- 6104 Azurite Way
- 6106 Azurite Way
- 6169 Amber Ln
- 6108 Azurite Way
- 6171 Amber Ln
- 6110 Azurite Way
- 6173 Amber Ln
- 6175 Amber Ln
- 6179 Amber Ln
- 6152 Amber Ln
- 6181 Amber Ln
