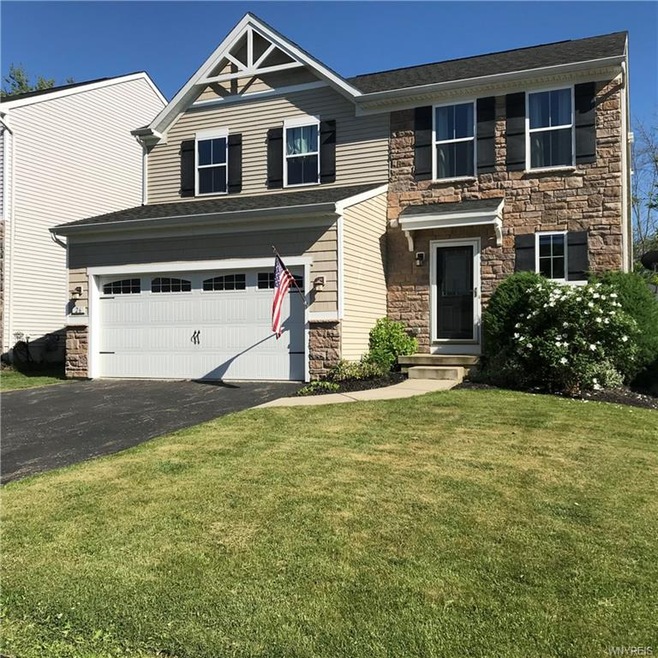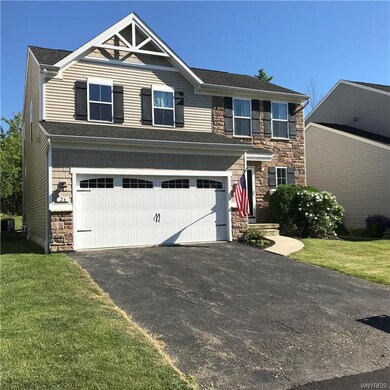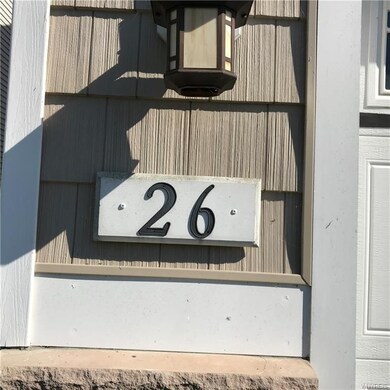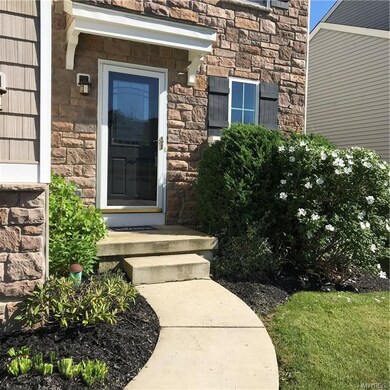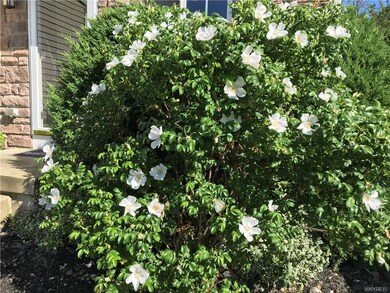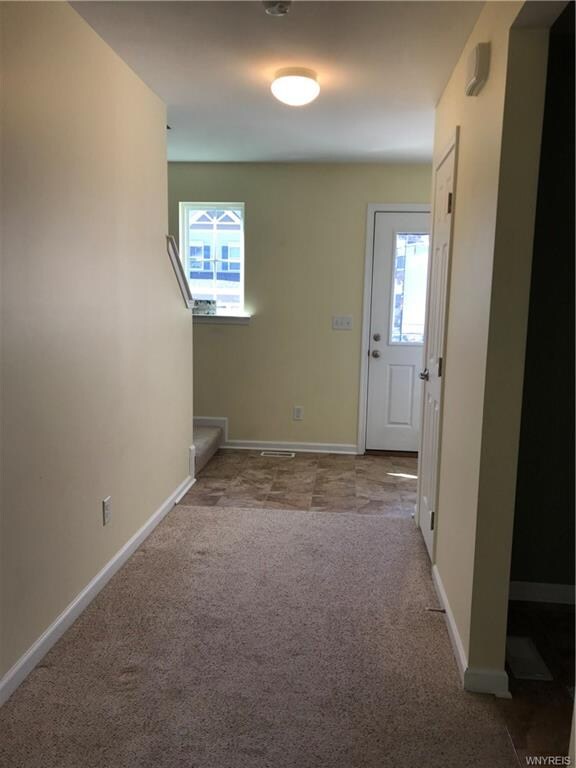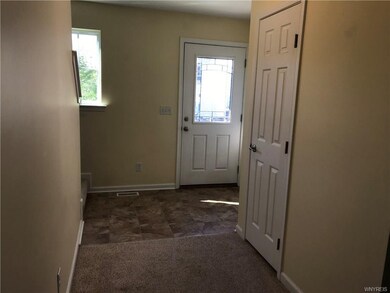Welcome to 6260 Eckhardt Rd. #26 in Lake View-Relax and let the association ($156 monthly) take care of all the exterior maintenance for you! Grass cutting, mulch, trimming, snow removal for driveway & private road, shoveling, water & garbage pickup. This home offers a beautiful open floor plan, the kitchen has stainless steel appliances, large breakfast bar, walk-in pantry, granite counters, hardwood floor and cherry cabinets**dining room/morning room with lots of windows and sliding door to stamped concrete patio overlooking wooded backyard**Family room with gas fireplace**mudroom with tile floor to the attached two car garage and half bath with tile floor as well. The 2nd floor features a spacious master bedroom with walk-in closet and full bath with tile floor, 2 additional bedrooms, 2nd full bath and convenient 2nd floor laundry. Full basement, central air, sprinkler system and nice landscaping! Conveniently located to all shopping, dining and recreation**Easy access to the NYS Thruway, short easy commute to Downtown Buffalo, close to water views, beaches, parks and close to the Village of Hamburg. Come take a look, move in and call it HOME!

