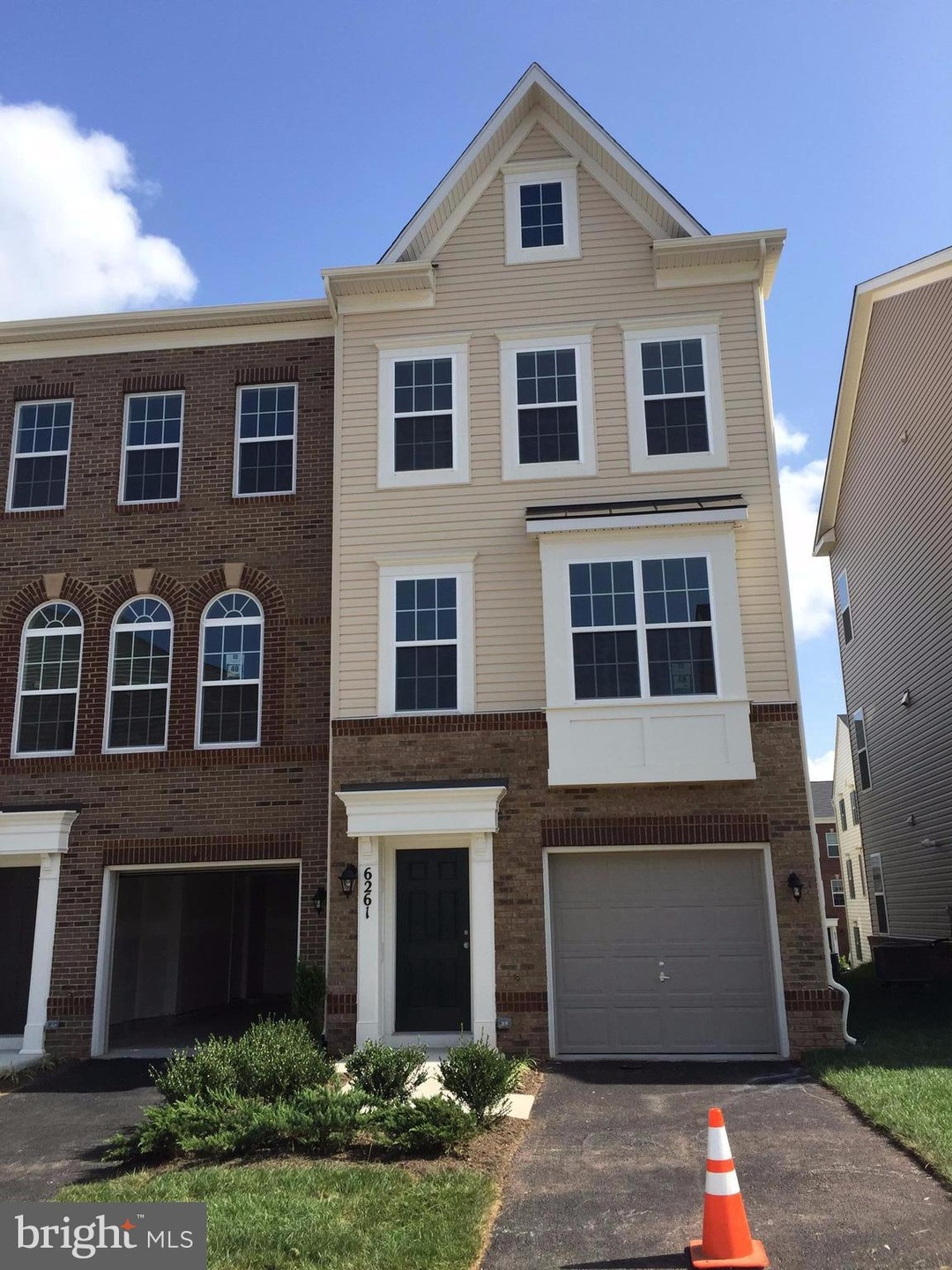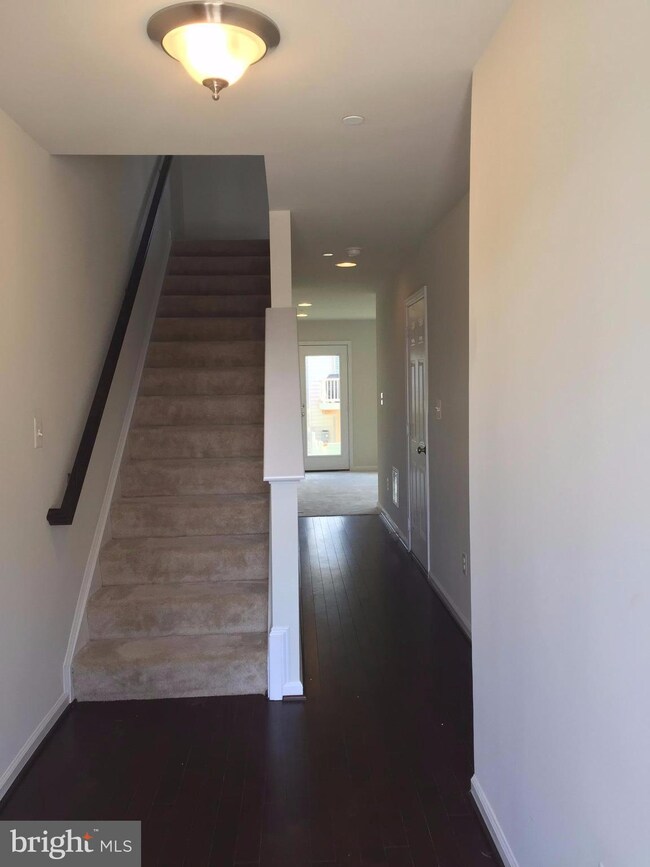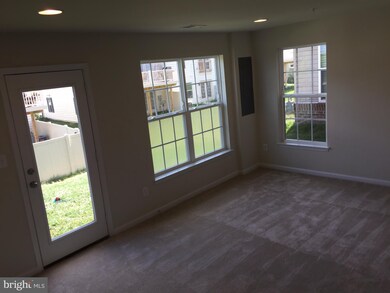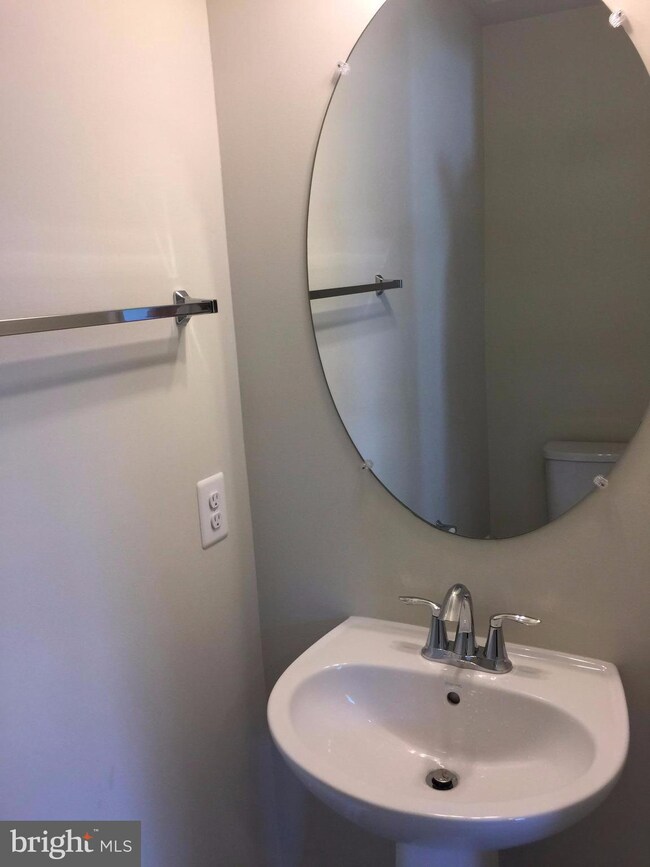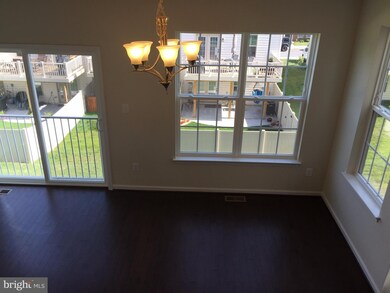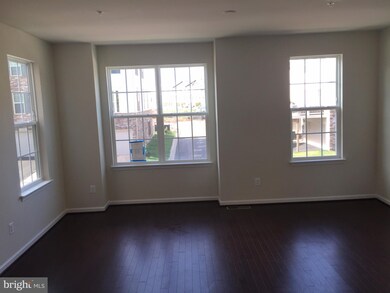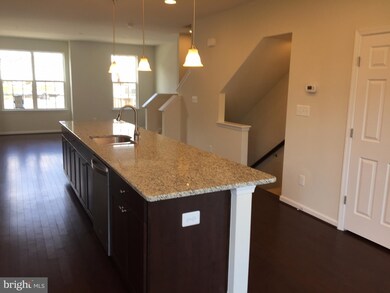
6261 Alexa St Frederick, MD 21703
Frederick Heights/Overlook NeighborhoodHighlights
- Fitness Center
- Newly Remodeled
- Contemporary Architecture
- Frederick High School Rated A-
- Open Floorplan
- Wood Flooring
About This Home
As of May 2023Bright open plan corner home with a center kitchen and phenomenal Santa Cecelia granite kitchen island, stainless steel appliances, with dark cabinets and coordinating hardwood on the entire main level. 2 owner's suits and a finished rec room with several full sized windows and a door walking right out to the back yard. The grass is mowed for you in our community.
Townhouse Details
Home Type
- Townhome
Est. Annual Taxes
- $774
Year Built
- Built in 2017 | Newly Remodeled
Lot Details
- 2,097 Sq Ft Lot
- 1 Common Wall
HOA Fees
- $90 Monthly HOA Fees
Parking
- 1 Car Attached Garage
- Front Facing Garage
- Driveway
- On-Street Parking
Home Design
- Contemporary Architecture
- Brick Exterior Construction
- Asphalt Roof
Interior Spaces
- 1,860 Sq Ft Home
- Property has 3 Levels
- Open Floorplan
- Ceiling height of 9 feet or more
- Recessed Lighting
- Double Pane Windows
- Low Emissivity Windows
- Insulated Windows
- Sliding Doors
- Insulated Doors
- Six Panel Doors
- Great Room
- Family Room Off Kitchen
- Breakfast Room
- Dining Room
- Game Room
- Wood Flooring
- Washer and Dryer Hookup
Kitchen
- Gas Oven or Range
- Microwave
- Ice Maker
- Dishwasher
- Kitchen Island
- Upgraded Countertops
- Disposal
Bedrooms and Bathrooms
- 2 Bedrooms
- En-Suite Primary Bedroom
- En-Suite Bathroom
- 4 Bathrooms
Finished Basement
- Heated Basement
- Walk-Out Basement
- Basement Fills Entire Space Under The House
- Rear Basement Entry
- Natural lighting in basement
Utilities
- Forced Air Heating and Cooling System
- Programmable Thermostat
- 60 Gallon+ Electric Water Heater
Listing and Financial Details
- Tax Lot 48
- Assessor Parcel Number 1123592791
Community Details
Overview
- Association fees include lawn care rear, lawn care front, lawn care side, lawn maintenance, management, pool(s), recreation facility, snow removal, trash
- Built by LENNAR
- Jefferson Place Subdivision, Cunningham Floorplan
- The community has rules related to alterations or architectural changes
Amenities
- Common Area
- Community Center
- Meeting Room
- Party Room
Recreation
- Tennis Courts
- Community Basketball Court
- Volleyball Courts
- Community Playground
- Fitness Center
- Community Pool
- Jogging Path
Ownership History
Purchase Details
Home Financials for this Owner
Home Financials are based on the most recent Mortgage that was taken out on this home.Purchase Details
Home Financials for this Owner
Home Financials are based on the most recent Mortgage that was taken out on this home.Purchase Details
Similar Homes in Frederick, MD
Home Values in the Area
Average Home Value in this Area
Purchase History
| Date | Type | Sale Price | Title Company |
|---|---|---|---|
| Deed | $405,000 | Coretitle | |
| Deed | $301,990 | North American Title Co | |
| Deed | $409,000 | Waker Title Llc |
Mortgage History
| Date | Status | Loan Amount | Loan Type |
|---|---|---|---|
| Open | $324,000 | New Conventional | |
| Previous Owner | $301,990 | VA | |
| Previous Owner | $301,990 | VA | |
| Previous Owner | $9,000,000 | Commercial |
Property History
| Date | Event | Price | Change | Sq Ft Price |
|---|---|---|---|---|
| 07/10/2023 07/10/23 | Rented | $2,500 | 0.0% | -- |
| 07/10/2023 07/10/23 | Off Market | $2,500 | -- | -- |
| 06/05/2023 06/05/23 | For Rent | $2,500 | 0.0% | -- |
| 05/18/2023 05/18/23 | Sold | $405,000 | +34.1% | $211 / Sq Ft |
| 04/15/2023 04/15/23 | Pending | -- | -- | -- |
| 04/30/2018 04/30/18 | Sold | $301,990 | -0.7% | $162 / Sq Ft |
| 04/04/2018 04/04/18 | Pending | -- | -- | -- |
| 03/22/2018 03/22/18 | Price Changed | $303,990 | +1.3% | $163 / Sq Ft |
| 10/03/2017 10/03/17 | Price Changed | $299,990 | -1.4% | $161 / Sq Ft |
| 08/29/2017 08/29/17 | For Sale | $304,395 | -- | $164 / Sq Ft |
Tax History Compared to Growth
Tax History
| Year | Tax Paid | Tax Assessment Tax Assessment Total Assessment is a certain percentage of the fair market value that is determined by local assessors to be the total taxable value of land and additions on the property. | Land | Improvement |
|---|---|---|---|---|
| 2024 | $4,540 | $330,867 | $0 | $0 |
| 2023 | $4,037 | $301,600 | $95,000 | $206,600 |
| 2022 | $4,037 | $299,000 | $0 | $0 |
| 2021 | $3,978 | $296,400 | $0 | $0 |
| 2020 | $3,958 | $293,800 | $66,000 | $227,800 |
| 2019 | $3,949 | $293,800 | $66,000 | $227,800 |
| 2018 | $3,443 | $293,800 | $66,000 | $227,800 |
| 2017 | $774 | $66,000 | $0 | $0 |
| 2016 | -- | $66,000 | $0 | $0 |
Agents Affiliated with this Home
-
Eric Black

Seller's Agent in 2023
Eric Black
Creig Northrop Team of Long & Foster
(410) 531-0321
1 in this area
277 Total Sales
-
Sridhar Vermru

Seller's Agent in 2023
Sridhar Vermru
Agragami, LLC
(703) 851-5372
5 in this area
183 Total Sales
-
Cheryl Neidecker

Buyer's Agent in 2023
Cheryl Neidecker
Remax Realty Group
(240) 350-6524
33 Total Sales
-
Jay Day

Seller's Agent in 2018
Jay Day
LPT Realty, LLC
(866) 702-9038
8 in this area
1,314 Total Sales
-
Christine Reeder

Buyer's Agent in 2018
Christine Reeder
Long & Foster Real Estate, Inc.
(301) 606-8611
36 in this area
1,140 Total Sales
Map
Source: Bright MLS
MLS Number: 1000104079
APN: 23-592791
- 5918 Jefferson Commons Way
- 6207 Margarita Way
- 5934 Forum Square
- 5920 Forum Square
- 5992 Passend Dr
- 6234 Davinci St
- 6157 Murray Terrace
- 5900 Krantz Dr
- 5957 Whelan Ln
- 5839 Bella Marie Way
- 6005 Calla Place
- 6103 Jefferson Pike
- 6415 Towncrest Ct W
- 6230 Derby Dr
- 5614 Rockledge Ct
- 6345 New Haven Ct
- 6252 Darlington Ct
- 6241 Darlington Ct
- 5670 Wade Ct Unit G
- 5564 Brittany Ct
