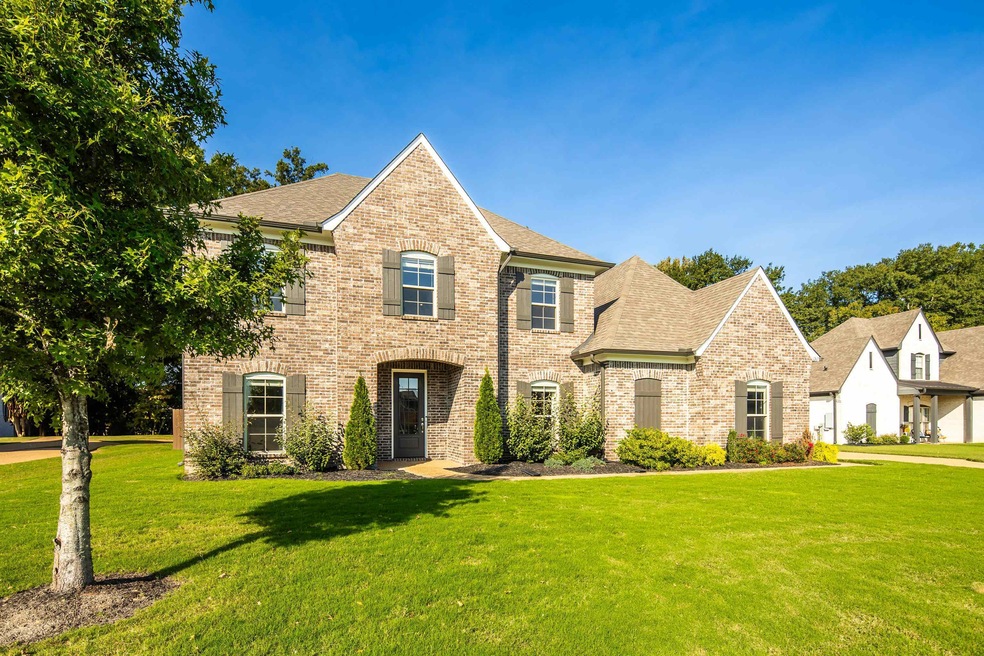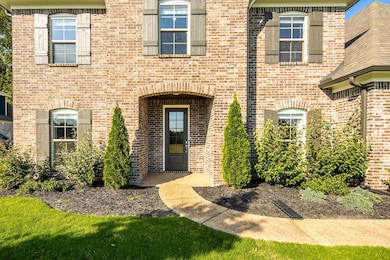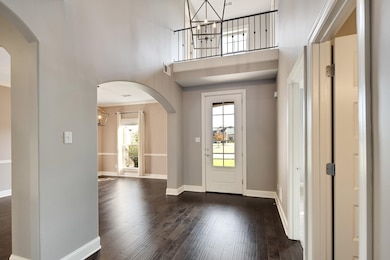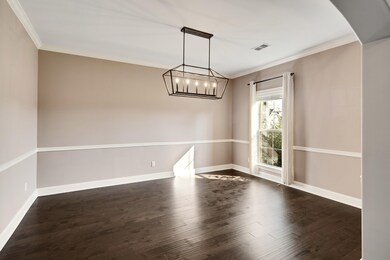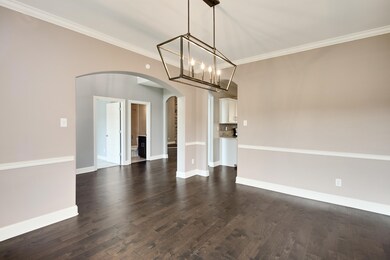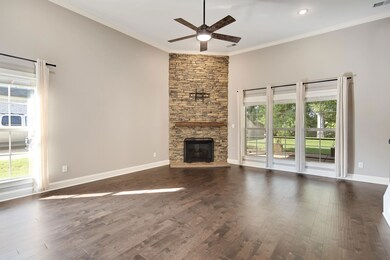
6261 Longmire Loop W Arlington, TN 38002
Highlights
- Very Popular Property
- Updated Kitchen
- Vaulted Ceiling
- Arlington Elementary School Rated A
- Den with Fireplace
- Traditional Architecture
About This Home
As of January 2025HUGE PRICE REDUCTION!!! DON'T MISS OUT on this lovely Arlington home located in Belmont Subdivision. This stunning home is ready for immediate occupancy. Gorgeous finishes throughout, with a lovely stone hearth in Great Rm. Entertaining is made easy in this stylish kitchen, open to keeping room and flowing easily to the great room. Desirable split floor plan with 2 BR and 2 full baths down, 2 BR, full bath and bonus room up. Relax on the screened in back porch, and open patio with huge stone fireplace-- perfect for Fall! Large, flat back lawn with privacy fence.
Home Details
Home Type
- Single Family
Est. Annual Taxes
- $4,545
Year Built
- Built in 2017
Lot Details
- 0.34 Acre Lot
- Lot Dimensions are 93.75 x 160
- Wood Fence
- Landscaped
- Level Lot
HOA Fees
- $63 Monthly HOA Fees
Home Design
- Traditional Architecture
- Slab Foundation
- Composition Shingle Roof
Interior Spaces
- 3,000-3,199 Sq Ft Home
- 3,194 Sq Ft Home
- 1.5-Story Property
- Smooth Ceilings
- Vaulted Ceiling
- Ceiling Fan
- Gas Log Fireplace
- Window Treatments
- Great Room
- Breakfast Room
- Dining Room
- Den with Fireplace
- 2 Fireplaces
- Bonus Room
- Screened Porch
- Fire and Smoke Detector
- Laundry Room
Kitchen
- Updated Kitchen
- Oven or Range
- Gas Cooktop
- Microwave
- Dishwasher
Flooring
- Wood
- Partially Carpeted
- Tile
Bedrooms and Bathrooms
- 4 Bedrooms | 2 Main Level Bedrooms
- Primary Bedroom on Main
- Split Bedroom Floorplan
- Walk-In Closet
- 3 Full Bathrooms
- Dual Vanity Sinks in Primary Bathroom
- Bathtub With Separate Shower Stall
Attic
- Attic Access Panel
- Pull Down Stairs to Attic
Parking
- 2 Car Attached Garage
- Side Facing Garage
- Driveway
Outdoor Features
- Patio
Utilities
- Central Heating and Cooling System
- Heating System Uses Gas
Community Details
- Belmont Pud Phase 1 Subdivision
- Mandatory home owners association
Listing and Financial Details
- Assessor Parcel Number A0142V B00032
Ownership History
Purchase Details
Home Financials for this Owner
Home Financials are based on the most recent Mortgage that was taken out on this home.Purchase Details
Home Financials for this Owner
Home Financials are based on the most recent Mortgage that was taken out on this home.Purchase Details
Home Financials for this Owner
Home Financials are based on the most recent Mortgage that was taken out on this home.Map
Similar Homes in Arlington, TN
Home Values in the Area
Average Home Value in this Area
Purchase History
| Date | Type | Sale Price | Title Company |
|---|---|---|---|
| Warranty Deed | $495,000 | Realty Title & Escrow | |
| Warranty Deed | $545,000 | Erickson Title & Closing | |
| Warranty Deed | $370,000 | Erickson Title & Closing Llc |
Mortgage History
| Date | Status | Loan Amount | Loan Type |
|---|---|---|---|
| Previous Owner | $435,600 | New Conventional | |
| Previous Owner | $436,000 | New Conventional | |
| Previous Owner | $100,000 | Credit Line Revolving | |
| Previous Owner | $286,400 | Commercial |
Property History
| Date | Event | Price | Change | Sq Ft Price |
|---|---|---|---|---|
| 05/13/2025 05/13/25 | For Sale | $625,000 | +26.3% | $208 / Sq Ft |
| 01/20/2025 01/20/25 | Sold | $495,000 | -3.9% | $165 / Sq Ft |
| 12/12/2024 12/12/24 | Pending | -- | -- | -- |
| 12/04/2024 12/04/24 | Price Changed | $514,900 | -6.4% | $172 / Sq Ft |
| 10/16/2024 10/16/24 | Price Changed | $549,900 | -2.7% | $183 / Sq Ft |
| 10/05/2024 10/05/24 | For Sale | $565,000 | -- | $188 / Sq Ft |
Tax History
| Year | Tax Paid | Tax Assessment Tax Assessment Total Assessment is a certain percentage of the fair market value that is determined by local assessors to be the total taxable value of land and additions on the property. | Land | Improvement |
|---|---|---|---|---|
| 2024 | $4,545 | $97,325 | $19,950 | $77,375 |
| 2023 | $4,545 | $97,325 | $19,950 | $77,375 |
| 2022 | $4,545 | $97,325 | $19,950 | $77,375 |
| 2021 | $5,061 | $97,325 | $19,950 | $77,375 |
| 2020 | $4,553 | $84,000 | $16,225 | $67,775 |
| 2019 | $4,452 | $84,000 | $16,225 | $67,775 |
| 2018 | $3,402 | $84,000 | $16,225 | $67,775 |
Source: Memphis Area Association of REALTORS®
MLS Number: 10182690
APN: A0-142V-B0-0032
- 6271 Queens College Dr
- 6305 Queens College Dr
- 6169 Windsor Oak Dr
- 6389 Clarkson Cir W
- 6328 Creekside Lake Dr
- 6361 Creekside Lake Dr
- 12546 Elderton Dr
- 6490 Clarkson Cir W
- 6501 Clarkson Cir W
- 6489 Clarkson Cir W
- 6481 Clarkson Cir W
- 6449 Cambramill Dr
- 6460 Anglia Valley Dr
- 12528 Elderton Dr
- 6448 Clarkson Cir W
- 6456 Clarkson Cir W
- 6498 Clarkson Cir E
- 12763 Clarkson Cir E
- 6374 Rutherford Cir
- 6262 Milton Wilson Blvd
