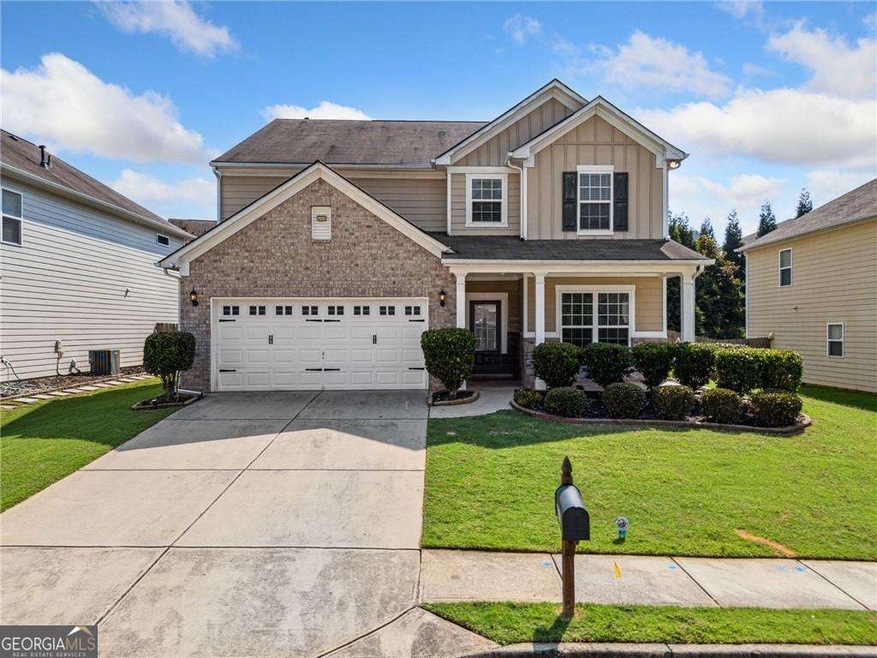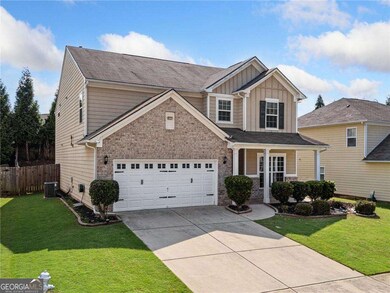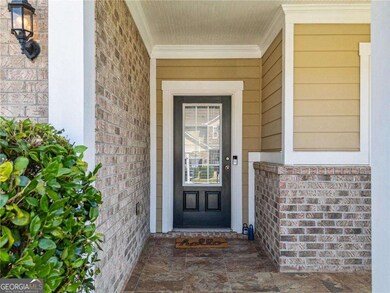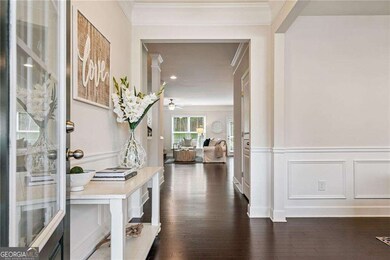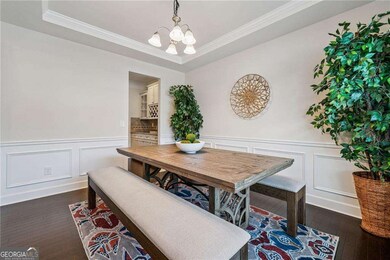Welcome to this meticulously maintained northeast-facing home in the desirable Barrington Estates community of Sugar Hill, where timeless style meets everyday convenience. From its warm curb appeal to its thoughtfully designed interior, this home offers an inviting atmosphere ideal for both relaxing and entertaining. Step inside to discover a spacious open-concept layout with a welcoming foyer and a cozy fireplace anchoring the main living area. Just off the main level, an open-concept office with a built-in desk and granite top offers the perfect space for working from home or managing day-to-day tasks with ease. A conveniently located bedroom on the main floor adds flexibility-ideal for guests, multigenerational living, or a private retreat. The kitchen is a true heart of the home, featuring granite countertops, a country-style island, a dedicated breakfast area, and a walk-in pantry. A butler's pantry with wine rack adds a practical and elegant touch, perfect for hosting. Upstairs, the generous primary suite is a peaceful retreat, complete with a sitting area, his and hers walk-in closets, and a spa-like bath with dual granite vanities. One of the secondary bedrooms also includes its own private en-suite bath, offering comfort and privacy for guests or family members. Additional bedrooms are well-sized and share access to a full hall bath. The upstairs bonus room provides added flexibility as a media room, playroom, or second home office. Every detail has been thoughtfully considered, from the custom garage floor and insulated garage door to the added attic insulation and whole-house water purification system. Enjoy outdoor living on the extended patio, overlooking a private, fenced backyard lined with mature trees-a serene setting often highlighted in nearby listings. A large greenhouse provides the perfect space for gardening enthusiasts to grow year-round and adds unique value to the already spacious backyard. Homes here enjoy access to a neighborhood pool, tennis courts, playground, sidewalks, and street lighting-amenities shared by nearby residences. This home is also within walking distance to local elementary and middle schools, plus a nearby park with a football field and sheltered play area-features emphasized by neighboring listings. Conveniently located just a short drive from Lake Lanier, area golf courses, grocery stores, and retail centers, you'll enjoy quick access to both outdoor recreation and daily essentials-common location advantages mentioned in nearby sales. Nature lovers will appreciate easy access to the developing 16.5-mile Sugar Hill Greenway, perfect for walking, biking, and exploring. The Western Gwinnett Bikeway also connects the community to a larger network of scenic trails. Combining thoughtful design, quality updates, and a prime Sugar Hill location, this home offers a complete lifestyle package. Schedule your private viewing today-opportunities like this are rare!

