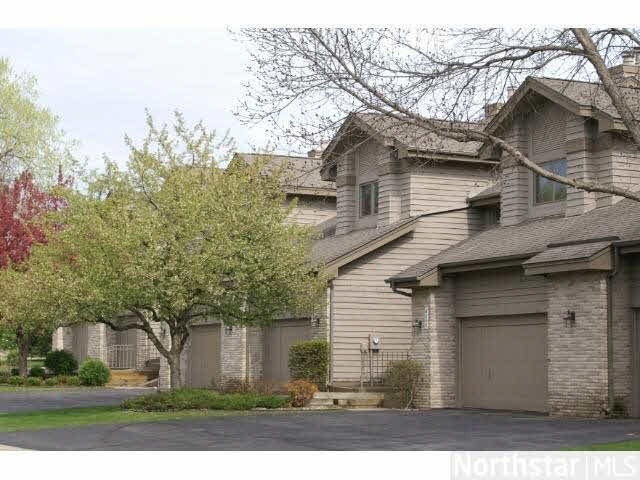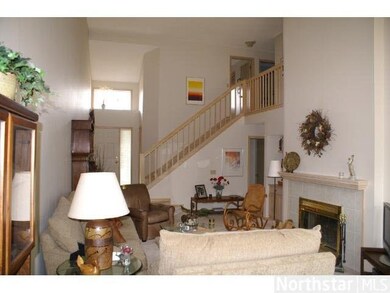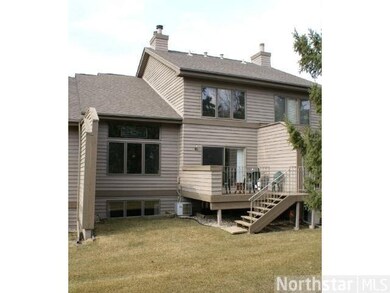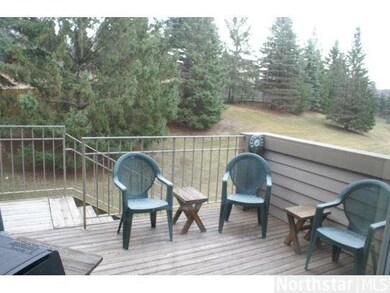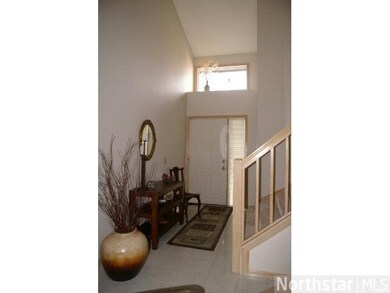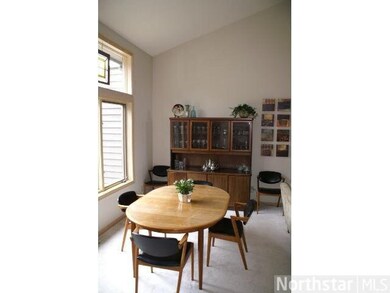
6261 Sequoia Cir Eden Prairie, MN 55346
Estimated Value: $445,000 - $472,000
Highlights
- Deck
- Vaulted Ceiling
- Eat-In Kitchen
- Forest Hills Elementary School Rated A
- Skylights
- Side by Side Parking
About This Home
As of June 2013Move-in ready townhome w/ opportunity for personalization. Vaulted ceiling & natural light accent open flr plan. Well maintained, mature landscaping. Private neighborhood with great access to highways & pathways. Stable, well organized homeowners assoc.
Last Agent to Sell the Property
Zack Johnson
Keller Williams Realty Integrity-Edina Listed on: 09/27/2012
Last Buyer's Agent
Debbie Nelson Scheffler
Coldwell Banker Burnet
Home Details
Home Type
- Single Family
Est. Annual Taxes
- $3,616
Year Built
- Built in 1989
Lot Details
- 2,178 Sq Ft Lot
- Lot Dimensions are 28 x 85
- Landscaped with Trees
- Zero Lot Line
HOA Fees
- $350 Monthly HOA Fees
Home Design
- Brick Exterior Construction
- Asphalt Shingled Roof
- Wood Siding
Interior Spaces
- Woodwork
- Vaulted Ceiling
- Ceiling Fan
- Skylights
- Wood Burning Fireplace
- Combination Dining and Living Room
- Tile Flooring
Kitchen
- Eat-In Kitchen
- Range
- Dishwasher
- Disposal
Bedrooms and Bathrooms
- 3 Bedrooms
- Primary Bathroom is a Full Bathroom
- Bathroom on Main Level
Laundry
- Dryer
- Washer
Finished Basement
- Basement Fills Entire Space Under The House
- Basement Window Egress
Parking
- 2 Car Garage
- Tuck Under Garage
- Side by Side Parking
Additional Features
- Deck
- Forced Air Heating and Cooling System
Community Details
- Association fees include exterior maintenance, snow removal, trash, cable/satellite
Listing and Financial Details
- Assessor Parcel Number 0511622110052
Ownership History
Purchase Details
Home Financials for this Owner
Home Financials are based on the most recent Mortgage that was taken out on this home.Purchase Details
Purchase Details
Similar Homes in the area
Home Values in the Area
Average Home Value in this Area
Purchase History
| Date | Buyer | Sale Price | Title Company |
|---|---|---|---|
| Ahmad Mohammad S | $240,220 | Title Support Services | |
| Johnson George B | $224,000 | -- | |
| Kluck Larry Victor | $195,000 | -- |
Mortgage History
| Date | Status | Borrower | Loan Amount |
|---|---|---|---|
| Open | Ahmad Mohammad S | $193,000 | |
| Closed | Ahmad Mohammad S | $199,000 | |
| Closed | Ahmad Mohammads S | $59,200 | |
| Closed | Ahmad Mohammad S | $235,125 | |
| Previous Owner | Johnson George B | $100,000 |
Property History
| Date | Event | Price | Change | Sq Ft Price |
|---|---|---|---|---|
| 06/24/2013 06/24/13 | Sold | $247,500 | -10.0% | $95 / Sq Ft |
| 06/18/2013 06/18/13 | Pending | -- | -- | -- |
| 09/27/2012 09/27/12 | For Sale | $275,000 | -- | $106 / Sq Ft |
Tax History Compared to Growth
Tax History
| Year | Tax Paid | Tax Assessment Tax Assessment Total Assessment is a certain percentage of the fair market value that is determined by local assessors to be the total taxable value of land and additions on the property. | Land | Improvement |
|---|---|---|---|---|
| 2023 | $4,698 | $415,800 | $113,100 | $302,700 |
| 2022 | $4,316 | $412,600 | $112,200 | $300,400 |
| 2021 | $3,979 | $355,000 | $96,500 | $258,500 |
| 2020 | $4,114 | $331,700 | $90,200 | $241,500 |
| 2019 | $3,953 | $331,700 | $83,300 | $248,400 |
| 2018 | $3,751 | $316,000 | $79,400 | $236,600 |
| 2017 | $3,529 | $275,900 | $69,500 | $206,400 |
| 2016 | $3,300 | $257,900 | $65,000 | $192,900 |
| 2015 | $3,436 | $257,900 | $71,600 | $186,300 |
| 2014 | -- | $257,900 | $71,600 | $186,300 |
Agents Affiliated with this Home
-
Z
Seller's Agent in 2013
Zack Johnson
Keller Williams Realty Integrity-Edina
-
D
Buyer's Agent in 2013
Debbie Nelson Scheffler
Coldwell Banker Burnet
Map
Source: REALTOR® Association of Southern Minnesota
MLS Number: 4403429
APN: 05-116-22-11-0052
- 6250 Mallory Ln
- 6235 Chatham Way
- 16640 N Manor Rd
- 15423 Boulder Creek Dr
- 11XXX S Manor Rd
- 17110 Claycross Way
- 5951 Fairwood Dr
- 16740 S Manor Rd
- 16700 S Manor Rd
- 16629 S Manor Rd
- 16695 S Manor Rd
- 6285 Duck Lake Rd
- 16783 S Manor Rd
- 6468 Kurtz Ln
- 5754 Holiday Ct
- 6018 Whited Ave
- 16347 Adret Ct
- 6354 Whispering Oaks Dr
- 17427 Cherry Dr
- 17391 Rustic Hills Dr
- 6261 Sequoia Cir
- 6263 Sequoia Cir
- 6259 Sequoia Cir
- 6265 Sequoia Cir
- 6257 Sequoia Cir
- 6255 Sequoia Cir
- 6277 Sequoia Cir
- 6279 Sequoia Cir
- 6262 Ginger Dr
- 6281 Sequoia Cir
- 6274 Ginger Dr
- 16380 Ellerdale Ln
- 16382 Ellerdale Ln
- 6285 Sequoia Cir
- 16384 Ellerdale Ln
- 16386 Ellerdale Ln
- 6287 Sequoia Cir
- 16388 Ellerdale Ln
- 6272 Sequoia Cir
- 6286 Ginger Dr
