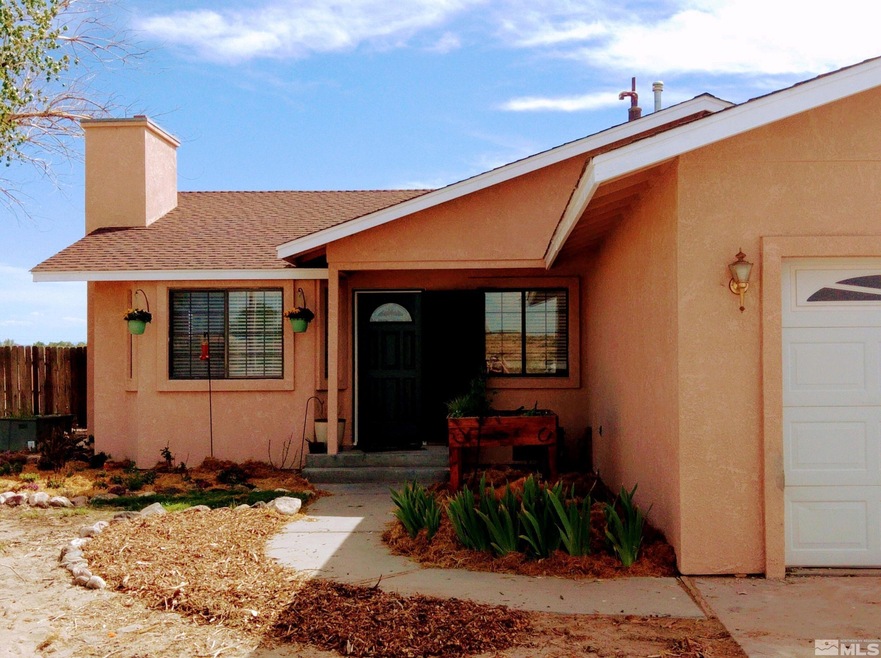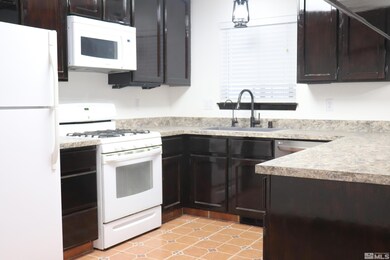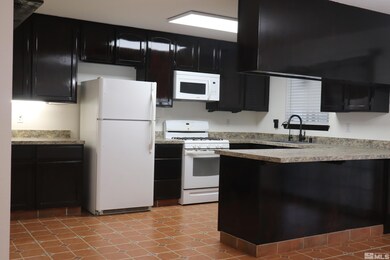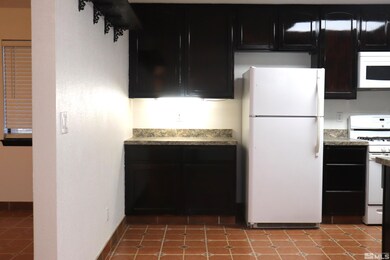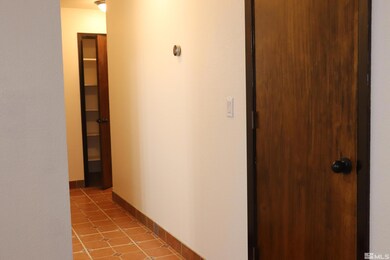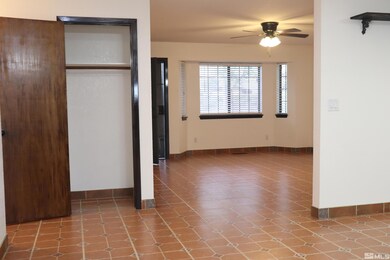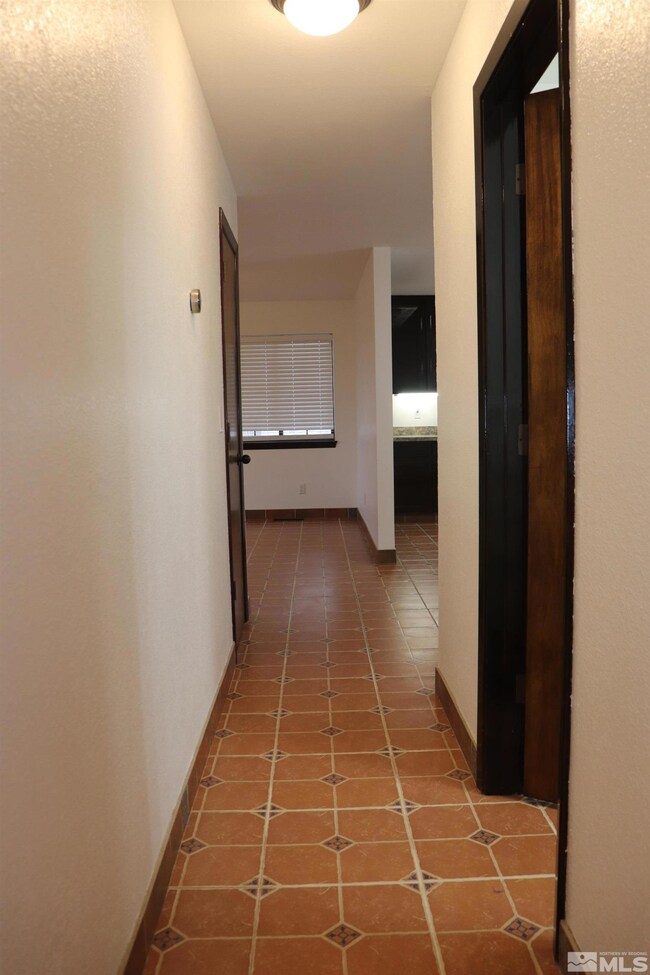
6261 Westwind Way Fallon, NV 89406
About This Home
As of June 2022Remodeled home located on the west side of Fallon just 50 minutes to Reno. A 1400 sf spacious home with 3 bedrooms, 2 baths that has new paint, counter tops and appliances: tile floors and an 2 car attached garage. Located on a 1.25 acre lot with lots of room for a shop, animals or recreational vehicles.
Last Agent to Sell the Property
Berney Realty, LTD License #B.1000349 Listed on: 05/15/2022
Home Details
Home Type
Single Family
Est. Annual Taxes
$1,373
Year Built
1987
Lot Details
0
Parking
2
Listing Details
- Year Built: 1987
- Property Sub Type: Single Family Residence
- Property Type: Residential
- Horses: Yes
- LotSizeAcres: 1.25
- Co List Office Mls Id: 2200-o
- Co List Office Phone: 775-423-4230
- Directions: Roberson
- Property Attached Yn: No
- Contract Rent Control YN2: No
- Tax Legal Elementary School: Lahontan
- Tax Legal Middle Or Junior School2: Churchill
- Tax Legal High School: Churchill
- Tax Legal Tax Annual Amount: 1254.44
- Tax Legal Zoning4: E1
- AssociationCommunity Association YN3: No
- Building Stories5: 1
- Building Property Attached YN: No
- Building Home Warranty YN: Yes
- Lot Lot Size Acres2: 1.25
- Lot Lot Size Square Feet2: 54450.0
- Lot Horse YN2: Yes
- Utilities Cooling YN3: Yes
- Utilities Heating YN3: Yes
- Utilities Cable Available: Yes
- Utilities Electricity Available: Yes
- Utilities Natural Gas Available: Yes
- Utilities Phone Available: Yes
- Utilities Water Available: Yes
- Lot View YN2: Yes
- Fencing Back Yard: Yes
- Utilities Internet Available: Yes
- Heating Forced Air: Yes
- Heating Natural Gas: Yes
- Lot Features Landscaped: Yes
- Cooling Central Air: Yes
- Foundation Details Crawl Space: Yes
- Lot Features Level: Yes
- Roof Composition: Yes
- Roof Pitched: Yes
- Roof Shingle: Yes
- Special Information Covenants Conditions Restrictions YN: Yes
- Type of Construction SiteStick-Built: Yes
- Water Rights Water Rights YN: No
- Window Features Double Pane Windows: Yes
- Kitchen Features Breakfast Bar2: Yes
- Cooling Refrigerated: Yes
- Dining Room Features Living Room Combination: Yes
- Flooring Ceramic Tile: Yes
- Security Features Smoke Detector(s): Yes
- View Mountain(s): Yes
- Fencing Partial2: Yes
- Water Heater Gas5: Yes
- Laundry Features Laundry Area: Yes
- Living Room Features Great Room3: Yes
- Kitchen Features Built-In Dishwasher: Yes
- Dining Room Features Kitchen Combination: Yes
- Construction Materials Stucco: Yes
- Window Features Metal Frames: Yes
- Living Room Features Ceiling Fan(s)3: Yes
- Lot Features Gentle Sloping: Yes
- Lot Features Open Lot: Yes
- Water Source Private6: Yes
- Water Source Well: Yes
- Dining Room Features Ceiling Fan(s)4: Yes
- Laundry Features In Garage: Yes
- Appliances Gas Range: Yes
- Appliances Included As Personal Property Gas Oven2: Yes
- Special Features: None
- Stories: 1
Interior Features
- Appliances: Dishwasher, Gas Range
- Flooring: Ceramic Tile
- Full Bathrooms: 2
- Total Bedrooms: 3
- Interior Amenities: Breakfast Bar, Ceiling Fan(s)
- Living Area: 1402.0
- Window Features: Double Pane Windows, Metal Frames
- Interior Living Area4: 1402.0
- Interior Fireplace YN: No
- Interior Features Breakfast Bar: Yes
- Appliances Dishwasher: Yes
- Primary Bedroom Features TubShower Combination: Yes
- Interior Features Ceiling Fan(s)2: Yes
Exterior Features
- Exterior Features: None
- Roof: Composition, Pitched, Shingle
- Stories: 1
- View: Mountain(s)
- Construction Type: Stucco
- Foundation Details: Crawl Space
- Patio And Porch Features: Patio
- Outdoor Living Spaces Patio2: Yes
Garage/Parking
- Garage Spaces: 2.0
- Parking Features: Attached, RV Access/Parking
- Parking Information Garage YN: Yes
- Parking Information Garage Spaces: 2.0
- Parking Information Carport YN: No
- Parking Information Parking Total: 2.0
- Parking Features Attached: Yes
- Parking Features RV AccessParking: Yes
Utilities
- Utilities: Cable Available, Electricity Available, Internet Available, Natural Gas Available, Phone Available, Water Available
- Water Source: Private, Well
- Laundry Features: In Garage, Laundry Area
- Cooling: Central Air, Refrigerated
- Heating Yn: Yes
- Sewer: Septic Tank
- Sewer Septic Tank: Yes
Schools
- Middle Or Junior School: Churchill
Lot Info
- Parcel Number: 00815210
- Fencing: Back Yard, Partial
- Lot Size Sq Ft: 54450.0
- Zoning: E1
Tax Info
- Tax Annual Amount: 1254.44
MLS Schools
- Elementary School: Lahontan
- HighSchool: Churchill
Ownership History
Purchase Details
Purchase Details
Home Financials for this Owner
Home Financials are based on the most recent Mortgage that was taken out on this home.Purchase Details
Home Financials for this Owner
Home Financials are based on the most recent Mortgage that was taken out on this home.Purchase Details
Home Financials for this Owner
Home Financials are based on the most recent Mortgage that was taken out on this home.Purchase Details
Home Financials for this Owner
Home Financials are based on the most recent Mortgage that was taken out on this home.Purchase Details
Home Financials for this Owner
Home Financials are based on the most recent Mortgage that was taken out on this home.Similar Homes in Fallon, NV
Home Values in the Area
Average Home Value in this Area
Purchase History
| Date | Type | Sale Price | Title Company |
|---|---|---|---|
| Grant Deed | -- | None Listed On Document | |
| Bargain Sale Deed | $355,000 | Western Nevada Title Agency | |
| Bargain Sale Deed | $195,000 | Western Nevada Title Company | |
| Grant Deed | $118,000 | Western Nevada Title Company | |
| Interfamily Deed Transfer | -- | Western Nevada Title Company | |
| Interfamily Deed Transfer | -- | Title Service & Escrow Co |
Mortgage History
| Date | Status | Loan Amount | Loan Type |
|---|---|---|---|
| Previous Owner | $283,920 | VA | |
| Previous Owner | $201,435 | VA | |
| Previous Owner | $94,400 | New Conventional | |
| Previous Owner | $99,000 | Stand Alone Refi Refinance Of Original Loan | |
| Previous Owner | $115,000 | Stand Alone Refi Refinance Of Original Loan |
Property History
| Date | Event | Price | Change | Sq Ft Price |
|---|---|---|---|---|
| 06/30/2022 06/30/22 | Sold | $355,000 | 0.0% | $253 / Sq Ft |
| 05/18/2022 05/18/22 | Pending | -- | -- | -- |
| 05/15/2022 05/15/22 | For Sale | $355,000 | +200.8% | $253 / Sq Ft |
| 05/29/2012 05/29/12 | Sold | $118,000 | -3.7% | $84 / Sq Ft |
| 04/23/2012 04/23/12 | Pending | -- | -- | -- |
| 03/17/2012 03/17/12 | For Sale | $122,500 | -- | $87 / Sq Ft |
Tax History Compared to Growth
Tax History
| Year | Tax Paid | Tax Assessment Tax Assessment Total Assessment is a certain percentage of the fair market value that is determined by local assessors to be the total taxable value of land and additions on the property. | Land | Improvement |
|---|---|---|---|---|
| 2024 | $1,373 | $55,640 | $15,750 | $39,890 |
| 2023 | $1,373 | $53,374 | $15,750 | $37,624 |
| 2022 | $1,293 | $46,282 | $13,300 | $32,982 |
| 2021 | $1,254 | $45,620 | $13,300 | $32,320 |
| 2020 | $1,208 | $41,846 | $8,575 | $33,271 |
| 2019 | $1,167 | $41,015 | $8,575 | $32,440 |
| 2018 | $1,114 | $40,154 | $8,575 | $31,579 |
| 2017 | $1,069 | $40,425 | $8,575 | $31,850 |
| 2016 | $1,043 | $38,259 | $8,575 | $29,684 |
| 2015 | $1,022 | $34,892 | $7,875 | $27,017 |
| 2014 | $960 | $32,833 | $7,875 | $24,958 |
Agents Affiliated with this Home
-
Cari Norcutt

Seller's Agent in 2022
Cari Norcutt
Berney Realty, LTD
(775) 423-4230
239 Total Sales
-
Loretta Serna

Buyer's Agent in 2022
Loretta Serna
Berney Realty, LTD
(775) 225-8019
145 Total Sales
-
Bob Getto

Seller's Agent in 2012
Bob Getto
Ferguson & Getto Inc REALTORS
(775) 423-5400
49 Total Sales
-
P
Buyer's Agent in 2012
Patricia Mogg
Berney Realty, LTD
Map
Source: Northern Nevada Regional MLS
MLS Number: 220006774
APN: 008-152-10
- 1556 Mallard Way
- 6480 Teal Dr
- 6840 Reno Hwy
- 0 Skyridge Dr Unit 250053022
- 1253 Briggs Ln
- 6811 Reno Hwy
- 5710 Sarah Rd
- 7135 Reno Hwy
- 1480 Michelle Dr
- 7278 Reno Hwy
- 601 Windmill Dr
- 5211 Vanessa Dr
- 805 Samantha Cir
- 785 Wetland View
- 1200 Soda Lake Rd
- 6297 Cox Rd
- 2500 Lucas Rd
- 5375 Vinewood
- 774 Copperwood Dr
- 200 Mclean Rd
