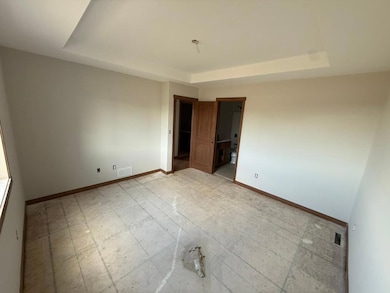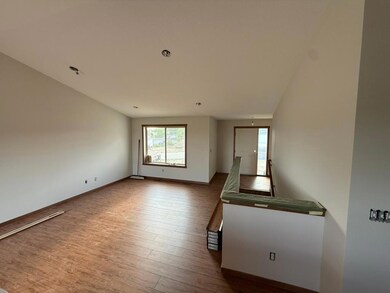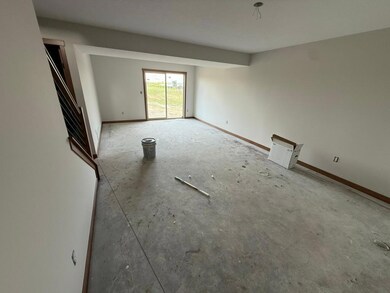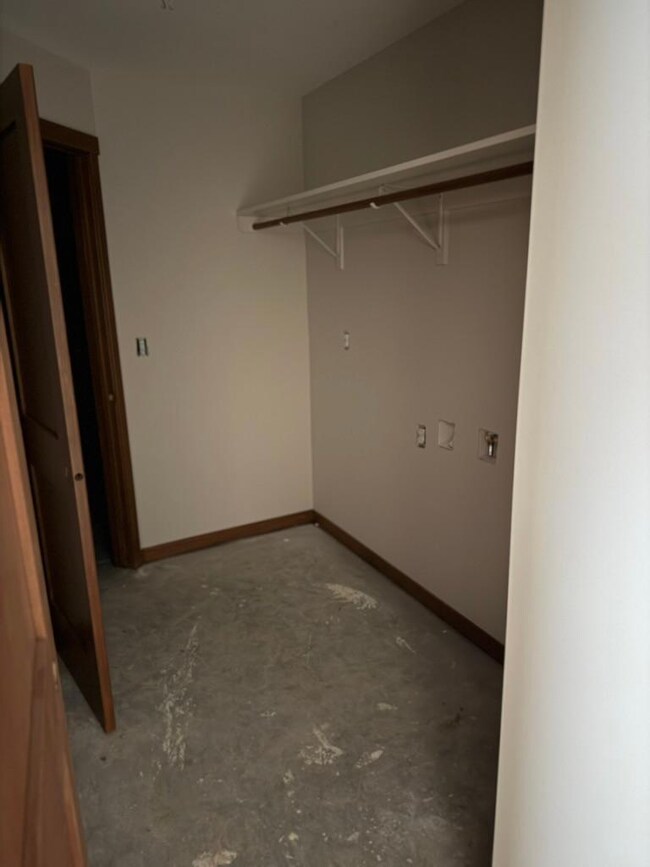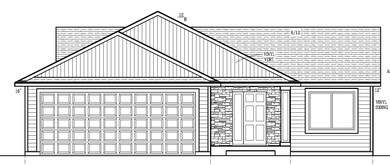
6262 Cody Ln Rochester, MN 55901
Northwest NeighborhoodEstimated payment $2,930/month
Highlights
- New Construction
- 2 Car Attached Garage
- Living Room
- No HOA
- Walk-In Closet
- Entrance Foyer
About This Home
New Construction Ranch-Style Home in NW Rochester – Quick Hwy 52 Access!Welcome to this beautifully designed 4-bedroom, 3-bath ranch-style home located in one of Northwest Rochester’s newest and most convenient subdivisions—just 10–15 minutes from downtown Rochester, Mayo Clinic, and area amenities, with quick access to Hwy 52.The open-concept main level offers functional and stylish living, featuring a spacious primary suite with a private full bath and walk-in closet. An additional bedroom and full bathroom on the main floor provide flexibility for guests, a home office, or family needs.The walkout lower level adds valuable living space with two more bedrooms, a full bathroom, a large family room, and a dedicated laundry room. A 2-car attached garage completes this thoughtfully planned home.Currently under construction—schedule your tour today to view the progress and claim your place in this growing community!Ask about exclusive savings available when using our preferred lender!
Home Details
Home Type
- Single Family
Est. Annual Taxes
- $232
Year Built
- Built in 2025 | New Construction
Lot Details
- 9,583 Sq Ft Lot
- Lot Dimensions are 112x141x24x135
Parking
- 2 Car Attached Garage
- Garage Door Opener
Interior Spaces
- 1-Story Property
- Entrance Foyer
- Family Room
- Living Room
- Utility Room
Kitchen
- Range
- Microwave
- Dishwasher
- Disposal
Bedrooms and Bathrooms
- 4 Bedrooms
- Walk-In Closet
- 3 Full Bathrooms
Finished Basement
- Walk-Out Basement
- Basement Fills Entire Space Under The House
- Sump Pump
- Basement Storage
Schools
- Sunset Terrace Elementary School
- Dakota Middle School
- John Marshall High School
Additional Features
- Sod Farm
- Forced Air Heating and Cooling System
Community Details
- No Home Owners Association
- Built by MAJESTIC HOMES INC
- Mercy Hill 2Nd Subdivision
Listing and Financial Details
- Assessor Parcel Number 740922088589
Map
Home Values in the Area
Average Home Value in this Area
Property History
| Date | Event | Price | Change | Sq Ft Price |
|---|---|---|---|---|
| 05/21/2025 05/21/25 | For Sale | $520,000 | -- | $247 / Sq Ft |
Similar Homes in Rochester, MN
Source: NorthstarMLS
MLS Number: 6725467
- 6238 Cody Ln
- 6262 Cody Ln
- 6246 Cody Ln
- 6254 Cody Ln
- 6128 Cody Ln
- 6151 Cody Ln
- 6127 Cody Ln
- 6119 Cody Ln
- 6218 Jonathan Dr NW
- 5904 Countryview Ct NW
- 3852 Winesap Dr NW
- 3875 Winesap Dr NW
- L2B1 Boelter Estates Dr NW
- L1B1 Boelter Estates Dr NW
- 6361 Freedom Ln NW
- 3720 65th St NW
- 6275 Fairway Dr NW
- 6295 Fairway Dr NW
- 6341 Sunset Hill Place NW
- 6311 Fairway Dr NW


