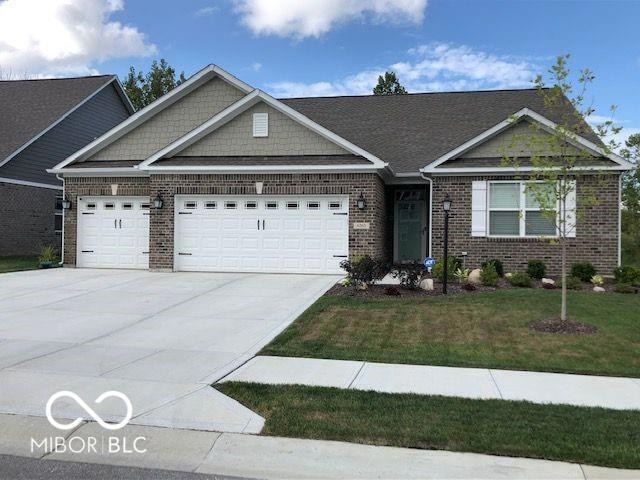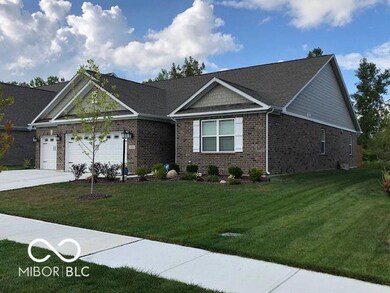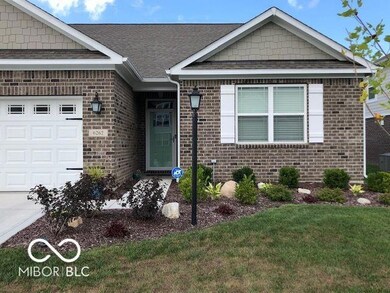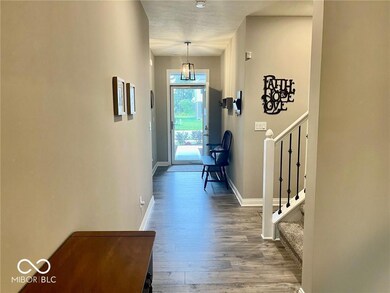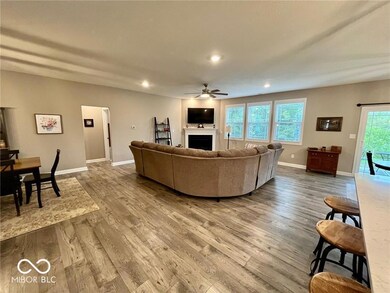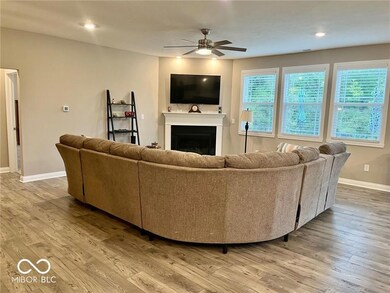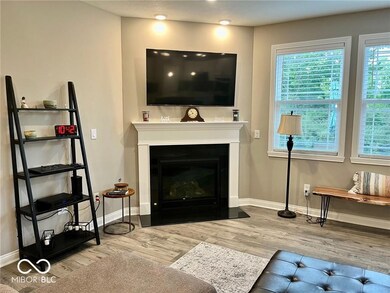
6262 Dugan Dr Whitestown, IN 46075
Highlights
- Vaulted Ceiling
- 1.5-Story Property
- Double Oven
- Boone Meadow Elementary School Rated A+
- No HOA
- 3 Car Attached Garage
About This Home
As of June 2024Listed and sold.
Last Agent to Sell the Property
RE/MAX Advanced Realty Brokerage Email: dbartonhomes@comcast.net License #RB14023487 Listed on: 05/12/2024

Last Buyer's Agent
RE/MAX Advanced Realty Brokerage Email: dbartonhomes@comcast.net License #RB14023487 Listed on: 05/12/2024

Home Details
Home Type
- Single Family
Est. Annual Taxes
- $5,226
Year Built
- Built in 2021
Lot Details
- 9,148 Sq Ft Lot
Parking
- 3 Car Attached Garage
Home Design
- 1.5-Story Property
- Traditional Architecture
- Brick Exterior Construction
- Slab Foundation
Interior Spaces
- Woodwork
- Vaulted Ceiling
- Paddle Fans
- Gas Log Fireplace
- Vinyl Clad Windows
- Great Room with Fireplace
Kitchen
- Breakfast Bar
- Double Oven
- Gas Cooktop
- Microwave
- Dishwasher
- Kitchen Island
- Disposal
Bedrooms and Bathrooms
- 3 Bedrooms
- Walk-In Closet
Schools
- Zionsville Community High School
Utilities
- Forced Air Heating System
- Heating System Uses Gas
- Programmable Thermostat
Community Details
- No Home Owners Association
- Westwood Landing Subdivision
Listing and Financial Details
- Legal Lot and Block 14 / 4
- Assessor Parcel Number 060407000030050021
Ownership History
Purchase Details
Home Financials for this Owner
Home Financials are based on the most recent Mortgage that was taken out on this home.Purchase Details
Home Financials for this Owner
Home Financials are based on the most recent Mortgage that was taken out on this home.Similar Homes in Whitestown, IN
Home Values in the Area
Average Home Value in this Area
Purchase History
| Date | Type | Sale Price | Title Company |
|---|---|---|---|
| Deed | $440,000 | Chicago Title | |
| Warranty Deed | $412,063 | None Available |
Mortgage History
| Date | Status | Loan Amount | Loan Type |
|---|---|---|---|
| Previous Owner | $362,063 | New Conventional |
Property History
| Date | Event | Price | Change | Sq Ft Price |
|---|---|---|---|---|
| 06/11/2024 06/11/24 | Sold | $440,000 | -4.1% | $159 / Sq Ft |
| 05/12/2024 05/12/24 | Pending | -- | -- | -- |
| 05/12/2024 05/12/24 | For Sale | $458,900 | +11.2% | $165 / Sq Ft |
| 06/30/2021 06/30/21 | Sold | $412,603 | +0.1% | $149 / Sq Ft |
| 02/27/2021 02/27/21 | Pending | -- | -- | -- |
| 02/05/2021 02/05/21 | For Sale | $412,063 | -- | $149 / Sq Ft |
Tax History Compared to Growth
Tax History
| Year | Tax Paid | Tax Assessment Tax Assessment Total Assessment is a certain percentage of the fair market value that is determined by local assessors to be the total taxable value of land and additions on the property. | Land | Improvement |
|---|---|---|---|---|
| 2024 | $5,718 | $469,400 | $74,600 | $394,800 |
| 2023 | $5,076 | $429,600 | $74,600 | $355,000 |
| 2022 | $5,320 | $419,800 | $74,600 | $345,200 |
| 2021 | $2,348 | $74,600 | $74,600 | $0 |
Agents Affiliated with this Home
-

Seller's Agent in 2024
Diane Barton
RE/MAX Advanced Realty
(317) 696-6538
2 in this area
70 Total Sales
-
M
Seller's Agent in 2021
Marie Edwards
HMS Real Estate, LLC
(317) 846-0777
237 in this area
3,703 Total Sales
Map
Source: MIBOR Broker Listing Cooperative®
MLS Number: 21978932
APN: 06-04-07-000-030.050-021
- 6184 Farlin Dr
- 6756 Wimbledon Dr
- 6745 Wimbledon Dr
- 6560 Halsey St
- 6659 Halsey St
- 6732 Dorchester Dr
- 6703 Wimbledon Dr
- 6733 Dorchester Dr
- 6655 Halsey St
- Trenton Plan at Ellis Acres - Ellis Acres 2 Story TH
- Roxbury Plan at Ellis Acres - Ellis Acres 2 Story TH
- Lockerbie V Plan at Ellis Acres - Ellis Acres 3 Story TH
- Meridian III Plan at Ellis Acres - Ellis Acres 3 Story TH
- Talbott II Plan at Ellis Acres - Ellis Acres 3 Story TH
- 6675 Halsey St
- 6683 Halsey St
- 7151 Firestone Rd
- 5719 Stetson Dr
- 5725 Stetson Dr
- 5685 Stetson Dr
