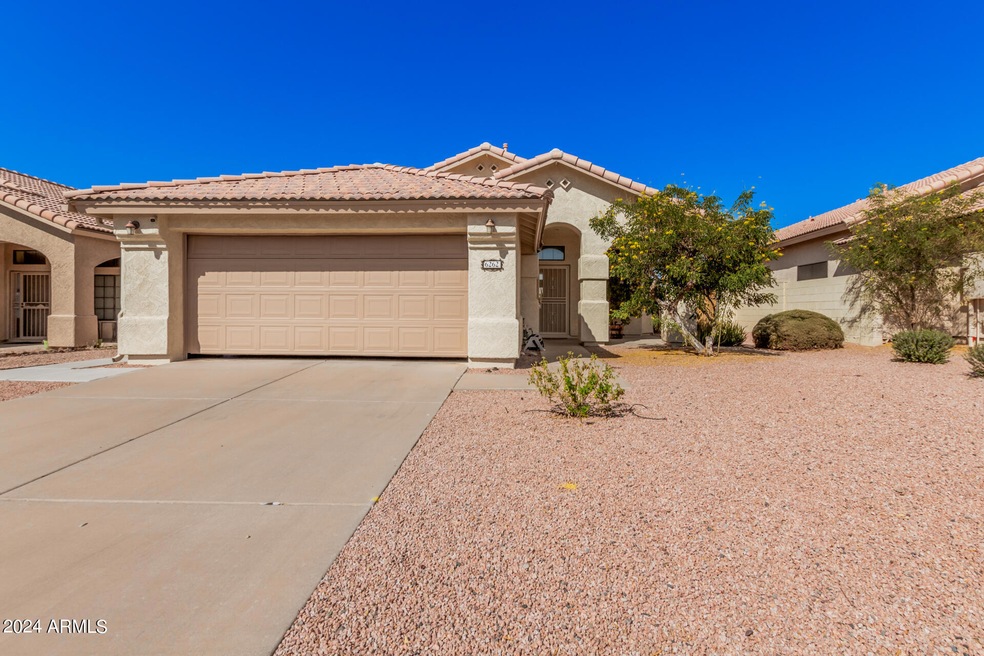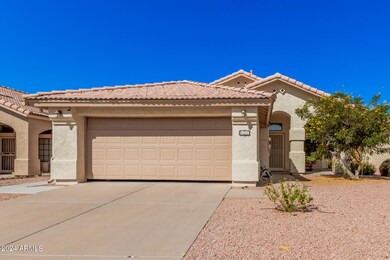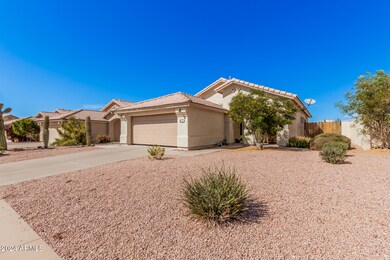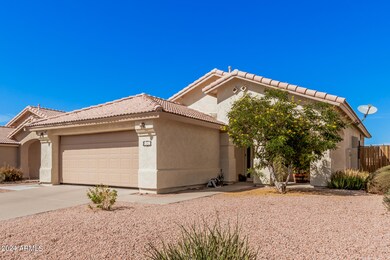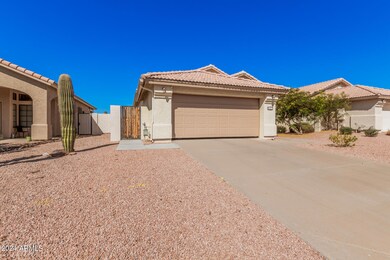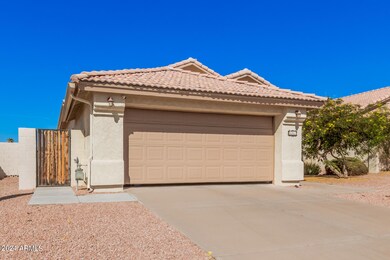
Highlights
- On Golf Course
- Granite Countertops
- Double Pane Windows
- Franklin at Brimhall Elementary School Rated A
- 2 Car Direct Access Garage
- Dual Vanity Sinks in Primary Bathroom
About This Home
As of December 2024Beautiful Golf Course home located at the popular Painted Mountain Golf Course. This charming home features 2 bedrooms, 2 bathrooms, wood floors in all the right places, new carpet and new shower in the primary bedroom and bathroom. Home has open floorplan with raised ceiling throughout. The kitchen includes large island, raised panel cabinets, granite counters, matching black appliances, stainless steel sink, and reverse osmosis. Bedrooms and bathrooms are spacious with lots of light. The backyard is landscaped with well-manicured plants, artificial turf, and features a large, covered patio on the north side of the home with tons of shade. Additional features include, 2 car garage, newer air conditioner, new exterior paint, and affordable HOA, and easy access to freeways, and shopping.
Last Agent to Sell the Property
Chris Dudley
Redfin Corporation License #SA587721000 Listed on: 10/08/2024

Home Details
Home Type
- Single Family
Est. Annual Taxes
- $1,993
Year Built
- Built in 1995
Lot Details
- 5,586 Sq Ft Lot
- On Golf Course
- Wrought Iron Fence
- Block Wall Fence
HOA Fees
- $33 Monthly HOA Fees
Parking
- 2 Car Direct Access Garage
- Garage Door Opener
Home Design
- Wood Frame Construction
- Tile Roof
- Stucco
Interior Spaces
- 1,470 Sq Ft Home
- 1-Story Property
- Ceiling Fan
- Double Pane Windows
- Low Emissivity Windows
- Solar Screens
Kitchen
- Breakfast Bar
- Built-In Microwave
- Kitchen Island
- Granite Countertops
Flooring
- Carpet
- Laminate
- Tile
Bedrooms and Bathrooms
- 2 Bedrooms
- 2 Bathrooms
- Dual Vanity Sinks in Primary Bathroom
Outdoor Features
- Patio
Schools
- Red Mountain Ranch Elementary School
- Shepherd Junior High School
- Red Mountain High School
Utilities
- Central Air
- Heating System Uses Natural Gas
- Water Softener
Listing and Financial Details
- Tax Lot 26
- Assessor Parcel Number 141-68-482
Community Details
Overview
- Association fees include ground maintenance
- Rancho Del Lago Association, Phone Number (480) 657-9142
- Villa Royale 2 Phase 2 Second Amended Subdivision
Recreation
- Golf Course Community
Ownership History
Purchase Details
Home Financials for this Owner
Home Financials are based on the most recent Mortgage that was taken out on this home.Purchase Details
Home Financials for this Owner
Home Financials are based on the most recent Mortgage that was taken out on this home.Purchase Details
Purchase Details
Purchase Details
Home Financials for this Owner
Home Financials are based on the most recent Mortgage that was taken out on this home.Similar Homes in Mesa, AZ
Home Values in the Area
Average Home Value in this Area
Purchase History
| Date | Type | Sale Price | Title Company |
|---|---|---|---|
| Warranty Deed | $430,000 | American Title Service Agency | |
| Warranty Deed | $235,000 | Fidelity National Title Agen | |
| Cash Sale Deed | $147,500 | Transnation Title Insurance | |
| Interfamily Deed Transfer | -- | Ati Title Agency | |
| Warranty Deed | $136,000 | Ati Title Agency | |
| Joint Tenancy Deed | $127,175 | United Title Agency |
Mortgage History
| Date | Status | Loan Amount | Loan Type |
|---|---|---|---|
| Open | $180,000 | New Conventional | |
| Previous Owner | $188,000 | New Conventional | |
| Previous Owner | $101,700 | New Conventional |
Property History
| Date | Event | Price | Change | Sq Ft Price |
|---|---|---|---|---|
| 12/16/2024 12/16/24 | Sold | $430,000 | -2.3% | $293 / Sq Ft |
| 11/12/2024 11/12/24 | Pending | -- | -- | -- |
| 10/22/2024 10/22/24 | Price Changed | $440,000 | -2.2% | $299 / Sq Ft |
| 10/08/2024 10/08/24 | For Sale | $450,000 | +91.5% | $306 / Sq Ft |
| 11/17/2017 11/17/17 | Sold | $235,000 | 0.0% | $160 / Sq Ft |
| 10/21/2017 10/21/17 | For Sale | $235,000 | -- | $160 / Sq Ft |
Tax History Compared to Growth
Tax History
| Year | Tax Paid | Tax Assessment Tax Assessment Total Assessment is a certain percentage of the fair market value that is determined by local assessors to be the total taxable value of land and additions on the property. | Land | Improvement |
|---|---|---|---|---|
| 2025 | $1,970 | $23,743 | -- | -- |
| 2024 | $1,993 | $22,612 | -- | -- |
| 2023 | $1,993 | $32,620 | $6,520 | $26,100 |
| 2022 | $1,950 | $24,020 | $4,800 | $19,220 |
| 2021 | $2,003 | $22,630 | $4,520 | $18,110 |
| 2020 | $1,976 | $20,820 | $4,160 | $16,660 |
| 2019 | $1,831 | $19,880 | $3,970 | $15,910 |
| 2018 | $1,748 | $18,180 | $3,630 | $14,550 |
| 2017 | $1,693 | $16,660 | $3,330 | $13,330 |
| 2016 | $1,662 | $16,380 | $3,270 | $13,110 |
| 2015 | $1,570 | $15,930 | $3,180 | $12,750 |
Agents Affiliated with this Home
-
Chris Dudley
C
Seller's Agent in 2024
Chris Dudley
Redfin Corporation
-
Debra Mclean

Buyer's Agent in 2024
Debra Mclean
My Home Group Real Estate
(480) 205-5979
92 Total Sales
-
N
Seller's Agent in 2017
Natalie Norton
Coldwell Banker Realty
-
J
Buyer's Agent in 2017
Janet Baum
HomeSmart
Map
Source: Arizona Regional Multiple Listing Service (ARMLS)
MLS Number: 6768351
APN: 141-68-482
- 2535 N Pinnule Cir
- 2635 N 62nd St
- 2639 N 62nd St
- 6120 E Minton Place
- 2431 N Rugby
- 6249 E Camelot Dr Unit 2
- 2329 N Recker Rd Unit 59
- 2529 N Barber Dr
- 2277 N Recker Rd Unit 6
- 6452 E Omega St
- 6617 E Northridge St
- 2249 N Shannon Way
- 2211 N Recker Rd
- 2923 N 63rd St
- 6650 E Northridge St
- 2729 N Kenton Unit 70
- 2851 N Ricardo
- 2125 N Recker Rd
- 5830 E Nance St
- 6730 E Hermosa Vista Dr Unit 72
