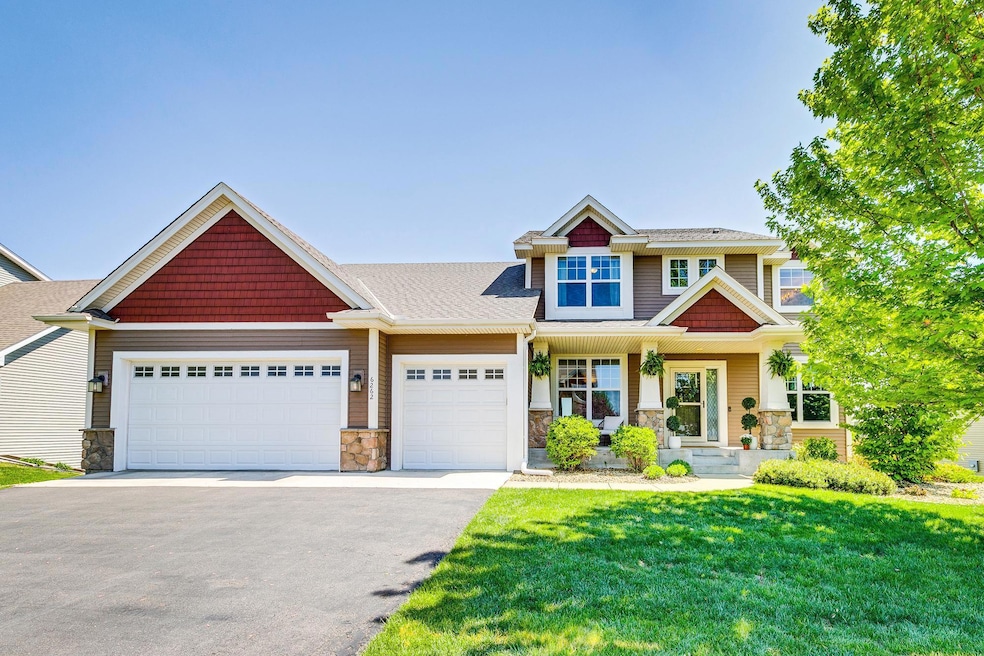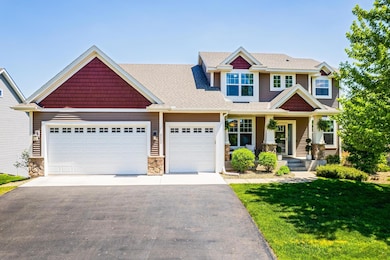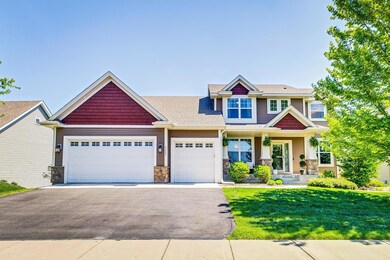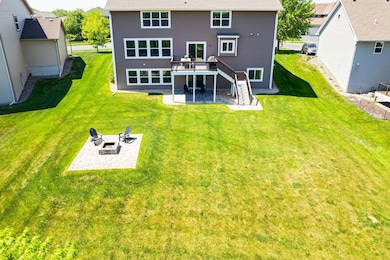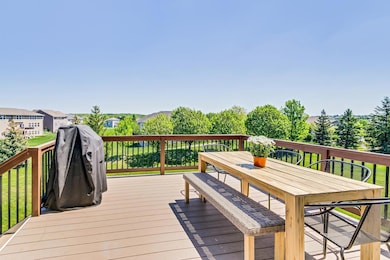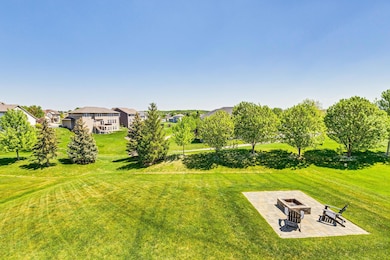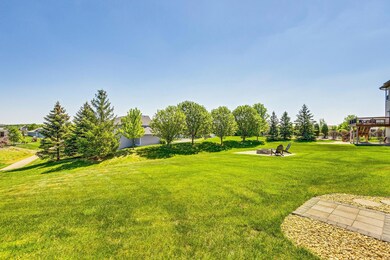
6262 Peony Ln N Maple Grove, MN 55311
Highlights
- Heated Pool
- Deck
- Stainless Steel Appliances
- Wayzata Central Middle School Rated A+
- Home Office
- The kitchen features windows
About This Home
As of July 2025Light-Filled 5BR Walk-Out in Wayzata Schools – Steps from Pool & Parks Beautifully updated home only available due to relocation! This spacious home offers 4 bedrooms and laundry room on the top level as well as a finished walk-out lower level with 5th bedroom and bath. Each room has large walk-in closets. The bright, open main level features a kitchen with granite counters, stainless appliances, light cabinetry, a center island, and walk-in pantry—flowing into a sunny dining space and family room with fireplace and backyard views. Private office with French doors. Large windows throughout fill home with light year-round. Vaulted owner’s suite with private bath and large walk-in closet. Lower level includes family room, play nook, large storage, and guest space. Enjoy the paver patio with a built-in fire pit and stunning year-round views. Located just two doors from the pool and near parks, trails, and Plymouth Dog Park. Community offers 3 pools and is close to multiple playgrounds! This home will not last!!!
Home Details
Home Type
- Single Family
Est. Annual Taxes
- $8,565
Year Built
- Built in 2011
Lot Details
- 0.26 Acre Lot
- Lot Dimensions are 80x142x80x137
- Irregular Lot
HOA Fees
- $62 Monthly HOA Fees
Parking
- 3 Car Attached Garage
- Insulated Garage
- Garage Door Opener
Interior Spaces
- 2-Story Property
- Family Room with Fireplace
- Dining Room
- Home Office
Kitchen
- Built-In Oven
- Range
- Microwave
- Freezer
- Dishwasher
- Stainless Steel Appliances
- Disposal
- The kitchen features windows
Bedrooms and Bathrooms
- 5 Bedrooms
- Walk-In Closet
Laundry
- Dryer
- Washer
Finished Basement
- Walk-Out Basement
- Basement Fills Entire Space Under The House
- Sump Pump
- Drain
- Natural lighting in basement
Outdoor Features
- Heated Pool
- Deck
Utilities
- Forced Air Heating and Cooling System
- Humidifier
- 200+ Amp Service
- Cable TV Available
Listing and Financial Details
- Assessor Parcel Number 3111922440043
Community Details
Overview
- Association fees include shared amenities
- Cities Management Association, Phone Number (952) 277-2783
- Bonaire 5Th Add Subdivision
Recreation
- Community Indoor Pool
Ownership History
Purchase Details
Home Financials for this Owner
Home Financials are based on the most recent Mortgage that was taken out on this home.Purchase Details
Home Financials for this Owner
Home Financials are based on the most recent Mortgage that was taken out on this home.Similar Homes in the area
Home Values in the Area
Average Home Value in this Area
Purchase History
| Date | Type | Sale Price | Title Company |
|---|---|---|---|
| Deed | $709,000 | -- | |
| Warranty Deed | $709,000 | Smb Enterprises Llc |
Mortgage History
| Date | Status | Loan Amount | Loan Type |
|---|---|---|---|
| Open | $638,100 | New Conventional | |
| Closed | $638,100 | New Conventional | |
| Previous Owner | $50,000 | Credit Line Revolving | |
| Previous Owner | $378,500 | New Conventional | |
| Previous Owner | $393,000 | New Conventional |
Property History
| Date | Event | Price | Change | Sq Ft Price |
|---|---|---|---|---|
| 07/18/2025 07/18/25 | Sold | $800,000 | -1.8% | $205 / Sq Ft |
| 05/29/2025 05/29/25 | Pending | -- | -- | -- |
| 05/14/2025 05/14/25 | For Sale | $815,000 | -- | $209 / Sq Ft |
Tax History Compared to Growth
Tax History
| Year | Tax Paid | Tax Assessment Tax Assessment Total Assessment is a certain percentage of the fair market value that is determined by local assessors to be the total taxable value of land and additions on the property. | Land | Improvement |
|---|---|---|---|---|
| 2023 | $7,802 | $677,100 | $178,900 | $498,200 |
| 2022 | $6,872 | $661,000 | $149,400 | $511,600 |
| 2021 | $6,907 | $537,100 | $112,500 | $424,600 |
| 2020 | $7,071 | $535,500 | $125,000 | $410,500 |
| 2019 | $7,141 | $529,200 | $124,400 | $404,800 |
| 2018 | $6,695 | $527,200 | $138,400 | $388,800 |
| 2017 | $6,536 | $473,500 | $115,000 | $358,500 |
| 2016 | $6,928 | $488,800 | $135,000 | $353,800 |
| 2015 | $6,855 | $473,700 | $137,000 | $336,700 |
| 2014 | -- | $419,800 | $115,000 | $304,800 |
Agents Affiliated with this Home
-

Seller's Agent in 2025
Marc DePonty
Keller Williams Premier Realty
(651) 428-8246
6 in this area
150 Total Sales
-
S
Buyer's Agent in 2025
Suhail Khatri
Bridge Realty, LLC
(952) 201-6953
12 in this area
127 Total Sales
Map
Source: NorthstarMLS
MLS Number: 6718484
APN: 31-119-22-44-0043
- 17851 63rd Ave N
- 18175 61st Ave N
- 6287 Fountain Ln N
- 17806 Elm Rd N
- 17732 Elm Rd N
- 18367 60th Ave N
- 18522 60th Ave N
- 5975 Inland Ln N
- 17829 66th Ave N
- 4805 Comstock Ln N
- 17776 58th Cir N
- 17299 66th Place N
- 5989 Xanthus Ln N
- 6274 Zircon Ln N
- 6750 Troy Ln N
- 6758 Troy Ln N
- 18145 57th Ave N
- 16630 61st Ave N
- 18810 65th Place N
- 16600 61st Ave N
