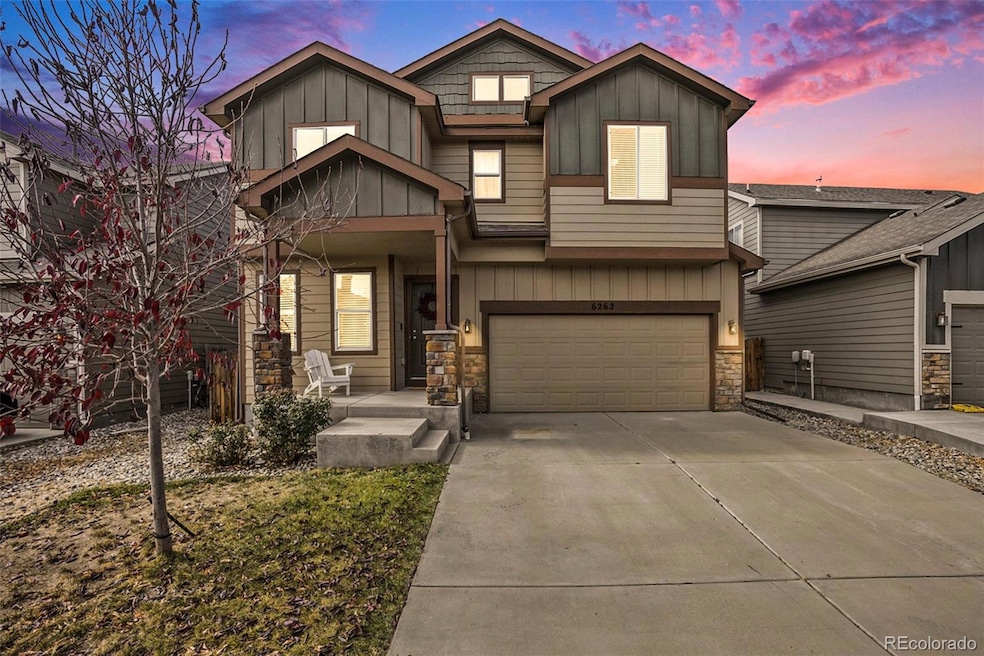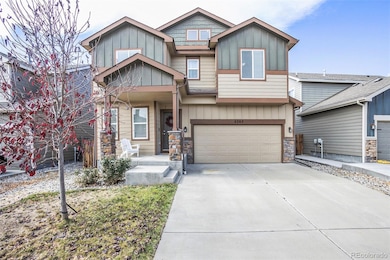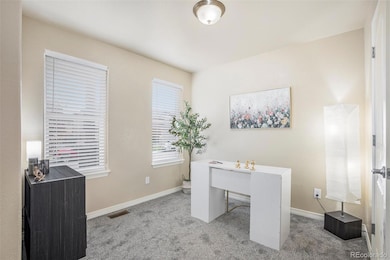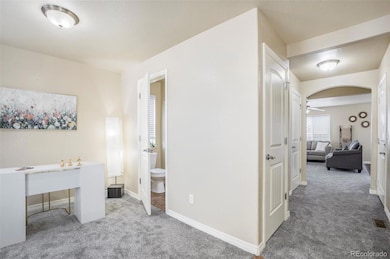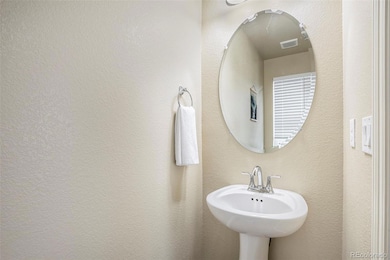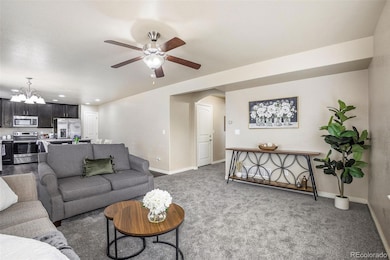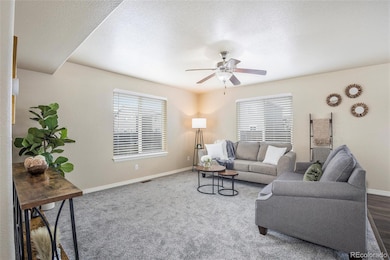6262 Wallowing Way Colorado Springs, CO 80925
Widefield NeighborhoodEstimated payment $2,537/month
Highlights
- Primary Bedroom Suite
- Traditional Architecture
- Covered Patio or Porch
- Open Floorplan
- Bonus Room
- 2 Car Attached Garage
About This Home
AMAZING VALUE THAT WILL MOVE QUICKLY!! Located in the heart of Lorson Ranch, this beautiful 4-bedroom, 3-bath, expansive home is ready for its next owner! Lush new carpet and interior paint give a perfect feel to a fresh start...You'll want to see it early because the pictures just can't do it justice. Highlighting a 2-car garage and a huge unfinished basement with egress windows, bright light, and endless options, this home offers both comfort and room to grow. The bonus room on the main level is currently used as an office, but with this layout, you could easily pick and choose placements and then rearrange again and again...the floorplan is perfection! Beyond the home itself, the location is unbeatable!! Surrounding neighborhoods are all newer and close to many new amenities, shopping and dining options, parks, and schools. You truly have easy access to everything! A bonus to some, it is a very short drive to Fort Carson, Peterson Space Force Base, and Schreiver Air Force Base. With its incredible location and potential, this home is truly a "must-see". Schedule your showing today! ***This home is in wonderful shape with many large and small projects recently completed.***
Listing Agent
Keller Williams Real Estate LLC Brokerage Email: sarahhyattre@gmail.com,970-948-9348 License #100093550 Listed on: 11/08/2025

Home Details
Home Type
- Single Family
Est. Annual Taxes
- $4,153
Year Built
- Built in 2016 | Remodeled
Lot Details
- 3,920 Sq Ft Lot
- West Facing Home
- Property is Fully Fenced
- Level Lot
- Front Yard Sprinklers
- Property is zoned PUD
Parking
- 2 Car Attached Garage
- Lighted Parking
- Dry Walled Garage
Home Design
- Traditional Architecture
- Frame Construction
- Composition Roof
- Wood Siding
- Stone Siding
Interior Spaces
- 2-Story Property
- Open Floorplan
- Ceiling Fan
- Double Pane Windows
- Window Treatments
- Entrance Foyer
- Family Room
- Living Room
- Dining Room
- Bonus Room
- Unfinished Basement
- Sump Pump
- Smart Thermostat
- Laundry Room
Kitchen
- Eat-In Kitchen
- Oven
- Range
- Microwave
- Dishwasher
- Disposal
Flooring
- Carpet
- Tile
- Vinyl
Bedrooms and Bathrooms
- 4 Bedrooms
- Primary Bedroom Suite
- En-Suite Bathroom
- Walk-In Closet
Outdoor Features
- Covered Patio or Porch
- Exterior Lighting
Schools
- Widefield Elementary School
- Janitell Middle School
- Mesa Ridge High School
Utilities
- Forced Air Heating and Cooling System
- Humidifier
- Heating System Uses Natural Gas
- Gas Water Heater
Listing and Financial Details
- Exclusions: Personal property and staging items
- Property held in a trust
- Assessor Parcel Number 55143-22-010
Community Details
Overview
- Property has a Home Owners Association
- Lorson Ranch Metropolitan District Association, Phone Number (719) 471-1703
- Built by Saint Aubyn Homes LLC
- Colorado Springs Subdivision, Evans Floorplan
- Buffalo Crossing Community
Recreation
- Community Playground
- Park
Map
Home Values in the Area
Average Home Value in this Area
Tax History
| Year | Tax Paid | Tax Assessment Tax Assessment Total Assessment is a certain percentage of the fair market value that is determined by local assessors to be the total taxable value of land and additions on the property. | Land | Improvement |
|---|---|---|---|---|
| 2025 | $4,153 | $30,070 | -- | -- |
| 2024 | $4,102 | $31,230 | $5,490 | $25,740 |
| 2022 | $3,152 | $22,770 | $4,370 | $18,400 |
| 2021 | $3,283 | $23,430 | $4,500 | $18,930 |
| 2020 | $3,040 | $21,470 | $3,930 | $17,540 |
| 2019 | $3,523 | $21,470 | $3,930 | $17,540 |
| 2018 | $2,603 | $18,290 | $3,960 | $14,330 |
| 2017 | $2,658 | $18,290 | $3,960 | $14,330 |
| 2016 | $1,031 | $7,970 | $7,970 | $0 |
| 2015 | $1,087 | $7,970 | $7,970 | $0 |
Property History
| Date | Event | Price | List to Sale | Price per Sq Ft |
|---|---|---|---|---|
| 11/08/2025 11/08/25 | For Sale | $415,000 | -- | $209 / Sq Ft |
Purchase History
| Date | Type | Sale Price | Title Company |
|---|---|---|---|
| Warranty Deed | $415,000 | Stewart Title Company | |
| Warranty Deed | $415,000 | Stewart Title Company | |
| Special Warranty Deed | $256,600 | Heritage Title Co |
Mortgage History
| Date | Status | Loan Amount | Loan Type |
|---|---|---|---|
| Previous Owner | $262,065 | VA |
Source: REcolorado®
MLS Number: 9194709
APN: 55143-22-010
- 6184 Wood Bison Trail
- 6172 Wood Bison Trail
- 6106 Wild Turkey Dr
- 6146 Pilgrimage Rd
- 6210 Pilgrimage Rd
- 6282 Pilgrimage Rd
- 6241 Old Glory Dr
- 6231 Old Glory Dr
- 6127 Journey Dr
- 6431 Old Glory Dr
- 6441 Old Glory Dr
- 6338 Bearcat Loop
- 10188 Winter Gem Grove
- 10158 Silver Stirrup Dr
- 6071 Old Glory Dr
- 6035 White Wolf Point
- 9723 Borderpine Way
- 6225 Laurel Grass Range Trail
- 10868 Deer Meadow Cir
- 10732 Deer Meadow Cir
- 6343 Wallowing Way
- 6195 Wild Turkey Dr
- 6223 Cider Mill Place
- 10126 Silver Stirrup Dr
- 10756 Deer Meadow Cir
- 6550 Alliance Loop
- 6605 Alliance Loop
- 6673 Galpin Dr
- 6792 Galpin Dr
- 10423 Kalama Dr
- 10165 Castor Dr
- 10455 Kalama Dr
- 11179 Murrelet Dr
- 10393 Luneth Dr
- 11131 Murrelet Dr
- 6103 Nash Dr
- 6848 Yocona Dr
- 10785 Horton Dr
- 6047 Mumford Dr
- 11257 House Finch Ln
