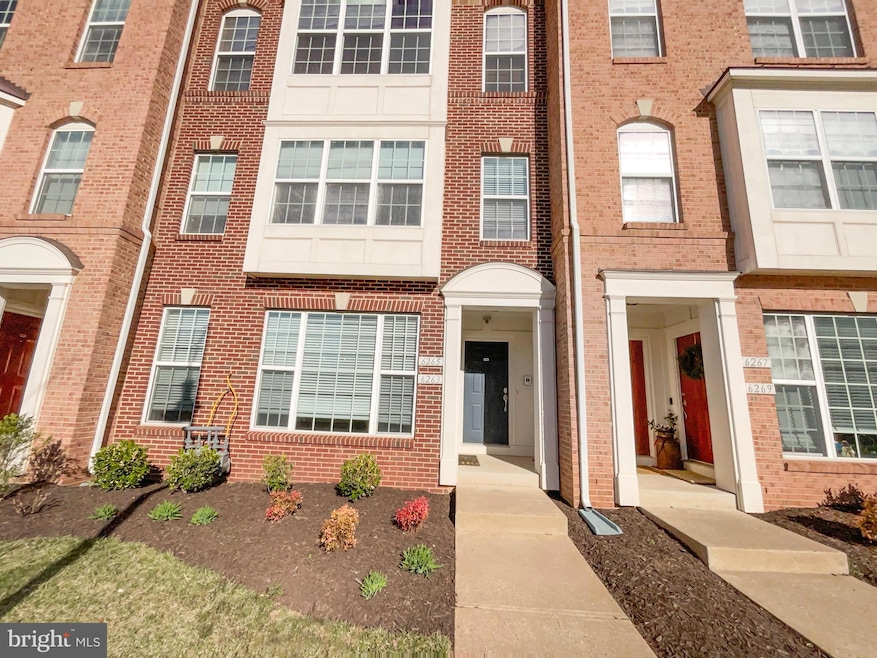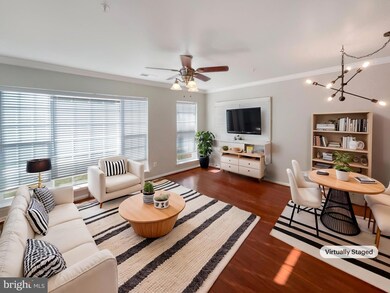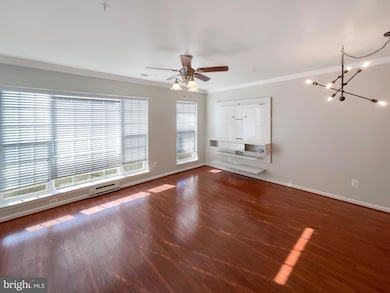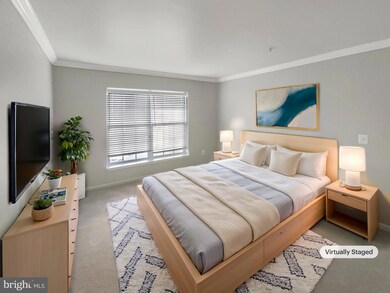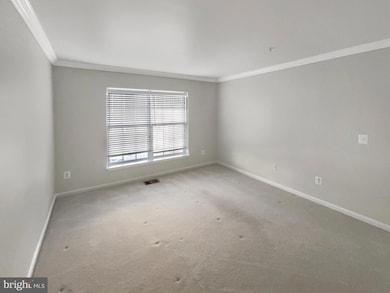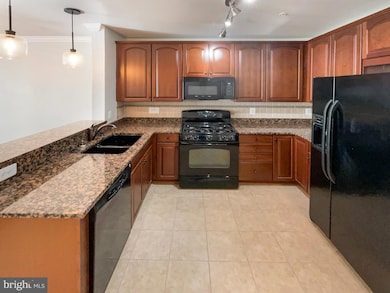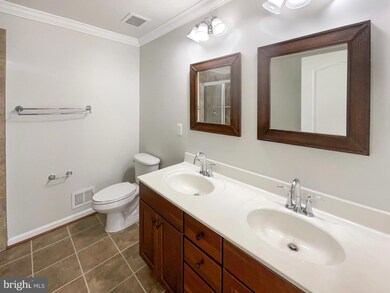
6263 Aster Haven Cir Unit 17 Haymarket, VA 20169
Silver Lake NeighborhoodHighlights
- Colonial Architecture
- Community Pool
- Central Heating and Cooling System
- Haymarket Elementary School Rated A-
- 1 Car Detached Garage
About This Home
As of June 2025Seller may consider buyer concessions if made in an offer. Fantastic home in sought after location! This home has Fresh Interior Paint. Discover a bright interior tied together with a neutral color palette. Step into the kitchen, complete with an eye catching stylish backsplash. Relax in your primary suite with a walk in closet included. The primary bathroom is fully equipped with a separate tub and shower, double sinks, and plenty of under sink storage. Don't miss this incredible opportunity.
Townhouse Details
Home Type
- Townhome
Est. Annual Taxes
- $4,020
Year Built
- Built in 2009
HOA Fees
- $356 Monthly HOA Fees
Parking
- 1 Car Detached Garage
Home Design
- Colonial Architecture
- Brick Exterior Construction
- Slab Foundation
- Vinyl Siding
Interior Spaces
- 1,547 Sq Ft Home
- Property has 2 Levels
Bedrooms and Bathrooms
- 2 Bedrooms
Utilities
- Central Heating and Cooling System
Listing and Financial Details
- Assessor Parcel Number 7298-73-7394.01
Community Details
Overview
- Market Center Condo Community
Recreation
- Community Pool
Ownership History
Purchase Details
Home Financials for this Owner
Home Financials are based on the most recent Mortgage that was taken out on this home.Purchase Details
Purchase Details
Home Financials for this Owner
Home Financials are based on the most recent Mortgage that was taken out on this home.Purchase Details
Home Financials for this Owner
Home Financials are based on the most recent Mortgage that was taken out on this home.Purchase Details
Home Financials for this Owner
Home Financials are based on the most recent Mortgage that was taken out on this home.Similar Homes in the area
Home Values in the Area
Average Home Value in this Area
Purchase History
| Date | Type | Sale Price | Title Company |
|---|---|---|---|
| Deed | $434,000 | Old Republic National Title In | |
| Deed | $425,800 | Title Resources Guaranty | |
| Deed | $309,000 | Stewart Title Guaranty Co | |
| Warranty Deed | $275,000 | Attorney | |
| Deed | $230,000 | Lawyers Title Insurance Corp |
Mortgage History
| Date | Status | Loan Amount | Loan Type |
|---|---|---|---|
| Open | $289,000 | New Conventional | |
| Previous Owner | $299,730 | New Conventional | |
| Previous Owner | $270,019 | FHA | |
| Previous Owner | $217,959 | FHA | |
| Previous Owner | $225,834 | FHA |
Property History
| Date | Event | Price | Change | Sq Ft Price |
|---|---|---|---|---|
| 06/06/2025 06/06/25 | Sold | $434,000 | 0.0% | $281 / Sq Ft |
| 05/15/2025 05/15/25 | Pending | -- | -- | -- |
| 04/23/2025 04/23/25 | Price Changed | $434,000 | -1.6% | $281 / Sq Ft |
| 04/09/2025 04/09/25 | Price Changed | $441,000 | -0.9% | $285 / Sq Ft |
| 03/28/2025 03/28/25 | For Sale | $445,000 | +44.0% | $288 / Sq Ft |
| 10/28/2020 10/28/20 | Sold | $309,000 | 0.0% | $200 / Sq Ft |
| 09/27/2020 09/27/20 | Pending | -- | -- | -- |
| 09/25/2020 09/25/20 | For Sale | $309,000 | +12.4% | $200 / Sq Ft |
| 06/25/2018 06/25/18 | Sold | $275,000 | -1.8% | $178 / Sq Ft |
| 05/27/2018 05/27/18 | Pending | -- | -- | -- |
| 05/17/2018 05/17/18 | For Sale | $279,900 | 0.0% | $181 / Sq Ft |
| 03/29/2016 03/29/16 | Rented | $1,800 | -2.7% | -- |
| 03/28/2016 03/28/16 | Under Contract | -- | -- | -- |
| 03/06/2016 03/06/16 | For Rent | $1,850 | -- | -- |
Tax History Compared to Growth
Tax History
| Year | Tax Paid | Tax Assessment Tax Assessment Total Assessment is a certain percentage of the fair market value that is determined by local assessors to be the total taxable value of land and additions on the property. | Land | Improvement |
|---|---|---|---|---|
| 2024 | $3,934 | $395,600 | $111,000 | $284,600 |
| 2023 | $3,653 | $351,100 | $97,900 | $253,200 |
| 2022 | $3,751 | $331,500 | $92,000 | $239,500 |
| 2021 | $3,496 | $285,600 | $75,800 | $209,800 |
| 2020 | $4,132 | $266,600 | $65,000 | $201,600 |
| 2019 | $3,929 | $253,500 | $65,000 | $188,500 |
| 2018 | $2,877 | $238,300 | $65,000 | $173,300 |
| 2017 | $2,752 | $221,700 | $63,900 | $157,800 |
| 2016 | $2,686 | $218,400 | $75,200 | $143,200 |
| 2015 | $2,764 | $224,900 | $75,200 | $149,700 |
| 2014 | $2,764 | $220,100 | $62,600 | $157,500 |
Agents Affiliated with this Home
-
Jacqueline Moore

Seller's Agent in 2025
Jacqueline Moore
Open Door Brokerage, LLC
(480) 462-5392
1 in this area
6,792 Total Sales
-
Michelle Huemmer
M
Seller Co-Listing Agent in 2025
Michelle Huemmer
Open Door Brokerage, LLC
1 in this area
60 Total Sales
-
Hyo Jin Bae
H
Buyer's Agent in 2025
Hyo Jin Bae
S & S Realty & Investment, LLC
(703) 472-1959
1 in this area
11 Total Sales
-
Steve Mayes

Seller's Agent in 2020
Steve Mayes
SG Property Services
(703) 307-0908
1 in this area
41 Total Sales
-
Debbie Menzer

Buyer's Agent in 2020
Debbie Menzer
Weichert Corporate
(703) 282-5858
1 in this area
33 Total Sales
-
Pouya Safa

Seller's Agent in 2018
Pouya Safa
Century 21 Redwood Realty
(703) 402-2912
34 Total Sales
Map
Source: Bright MLS
MLS Number: VAPW2090650
APN: 7298-73-7394.01
- 6274 Aster Haven Cir
- 6124 Aster Haven Cir Unit 113
- 6153 Aster Haven Cir Unit 57
- 6070 Aster Haven Cir Unit 134
- 15268 Cartersville Ct
- 6210 Quinns Creek Dr
- 15303 Linville Creek Dr
- 6101 Camerons Ferry Dr
- 6094 Azurite Way
- 6096 Azurite Way
- 6100 Azurite Way
- 6104 Azurite Way
- 6169 Amber Ln
- 6106 Azurite Way
- 6171 Amber Ln
- 6108 Azurite Way
- 6173 Amber Ln
- 6110 Azurite Way
- 6175 Amber Ln
- 6152 Amber Ln Unit 2
