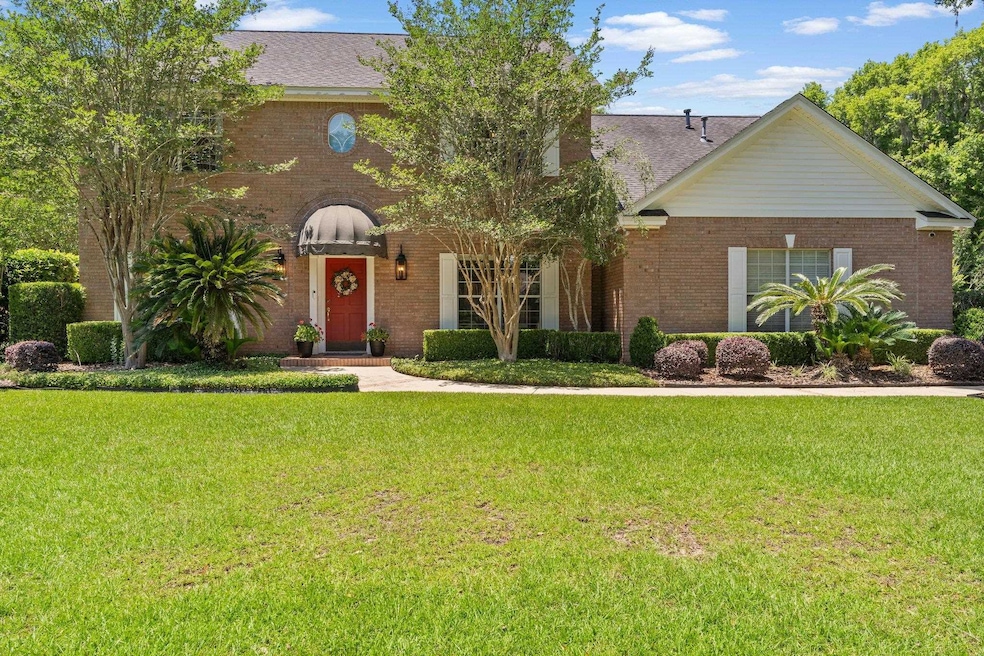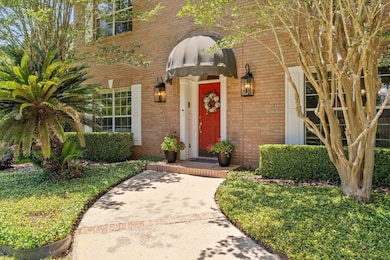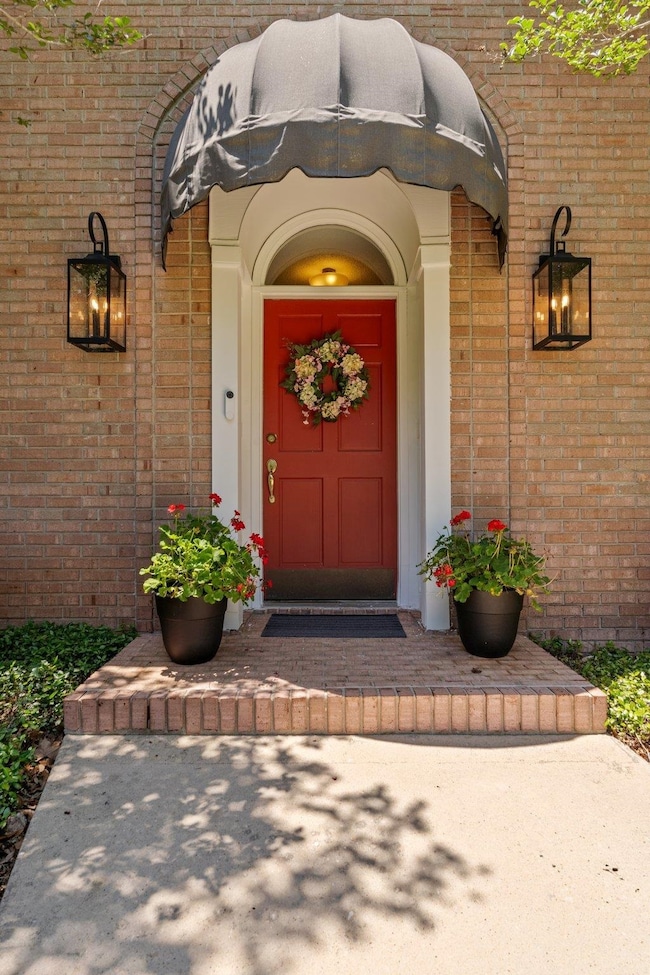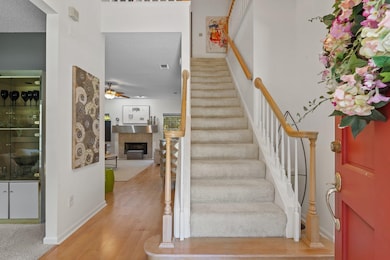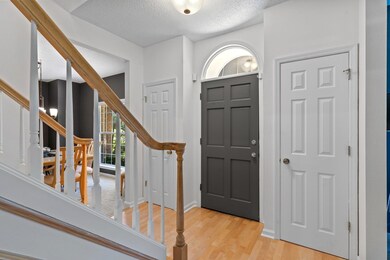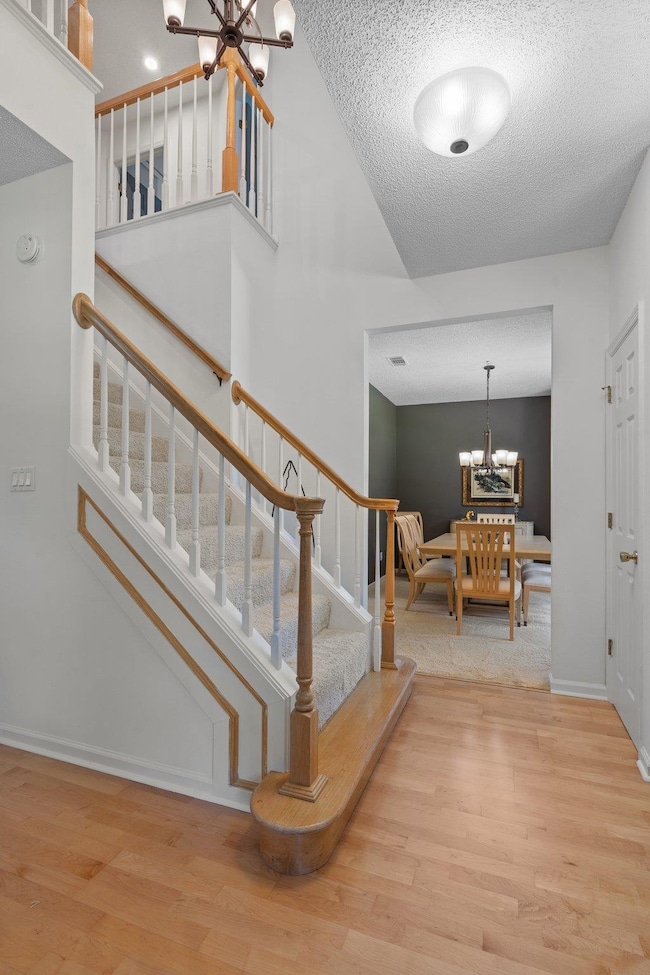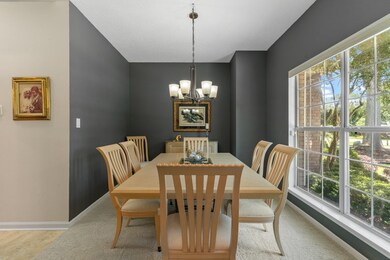
6264 Hines Hill Cir Tallahassee, FL 32312
Northeast Tallahasse NeighborhoodEstimated payment $4,499/month
Highlights
- Popular Property
- In Ground Pool
- Traditional Architecture
- Hawks Rise Elementary School Rated A
- 0.55 Acre Lot
- High Ceiling
About This Home
Beautiful, meticulously maintained home on one of the most beautiful, sought after, peaceful streets in Ox Bottom Manor. A few highlights of this house include 5 spacious bedrooms, an extremely oversized primary bedroom, a gorgeous flat back yard that inccludes a ccovered porch and expansive pool, perfect for hot Florida days! Visit this home in the afternoon and you will see kids walking and biking home from school and playing in the streets! Tons of storage space in this home and lots of extras including electronic air cleaners upstairs and down, air purifierds and blue lights on HVAC units, 220 plug in garage with seperate breaker for generator. Convenient to parks, schools, dining & shopping!
Home Details
Home Type
- Single Family
Est. Annual Taxes
- $5,318
Year Built
- Built in 1994
Lot Details
- 0.55 Acre Lot
- Sprinkler System
HOA Fees
- $17 Monthly HOA Fees
Parking
- 2 Car Garage
Home Design
- Traditional Architecture
- Brick Exterior Construction
Interior Spaces
- 2,972 Sq Ft Home
- 2-Story Property
- High Ceiling
- Gas Fireplace
- Utility Room
- Security System Owned
Kitchen
- Oven
- Range
- Microwave
- Ice Maker
- Dishwasher
- Disposal
Flooring
- Carpet
- Tile
Bedrooms and Bathrooms
- 5 Bedrooms
- Walk-In Closet
Pool
- In Ground Pool
- Vinyl Pool
- Pool Liner
Schools
- Hawks Rise Elementary School
- Deerlake Middle School
- Chiles High School
Additional Features
- Covered patio or porch
- Central Air
Listing and Financial Details
- Legal Lot and Block 11 / K
- Assessor Parcel Number 12073-14-19-25- K-011-0
Community Details
Overview
- Association fees include common areas
- Ox Bottom Manor Subdivision
Amenities
- Office
Map
Home Values in the Area
Average Home Value in this Area
Tax History
| Year | Tax Paid | Tax Assessment Tax Assessment Total Assessment is a certain percentage of the fair market value that is determined by local assessors to be the total taxable value of land and additions on the property. | Land | Improvement |
|---|---|---|---|---|
| 2024 | $5,318 | $319,431 | -- | -- |
| 2023 | $5,170 | $310,127 | $0 | $0 |
| 2022 | $4,853 | $301,094 | $0 | $0 |
| 2021 | $4,798 | $292,324 | $0 | $0 |
| 2020 | $4,655 | $288,288 | $0 | $0 |
| 2019 | $4,585 | $281,806 | $0 | $0 |
| 2018 | $4,529 | $276,552 | $0 | $0 |
| 2017 | $4,476 | $270,864 | $0 | $0 |
| 2016 | $4,434 | $265,293 | $0 | $0 |
| 2015 | $4,399 | $263,449 | $0 | $0 |
| 2014 | $4,399 | $261,358 | $0 | $0 |
Property History
| Date | Event | Price | Change | Sq Ft Price |
|---|---|---|---|---|
| 05/15/2025 05/15/25 | For Sale | $724,900 | -- | $244 / Sq Ft |
Mortgage History
| Date | Status | Loan Amount | Loan Type |
|---|---|---|---|
| Closed | $356,700 | New Conventional | |
| Closed | $345,000 | New Conventional | |
| Closed | $240,637 | New Conventional | |
| Closed | $150,000 | Credit Line Revolving | |
| Closed | $271,000 | New Conventional | |
| Closed | $46,000 | Credit Line Revolving | |
| Closed | $25,000 | Credit Line Revolving |
Similar Homes in Tallahassee, FL
Source: Capital Area Technology & REALTOR® Services (Tallahassee Board of REALTORS®)
MLS Number: 386024
APN: 14-19-25-00K-011.0
- 120 China Doll Dr
- 125 Cortona Hills Cir
- 6304 Mallard Trace Dr
- 6256 Whittondale Dr
- 370 Milestone Dr
- 586 Meadow Ridge Dr
- 6388 Mallard Trace Dr
- 157 Love Ridge Ct
- 179 Sugar Plum Dr
- 7037 Heritage Ridge Rd
- 5733 Village Ridge Ln
- 5708 Village Ridge Ln
- 446 Tall Stand Ct
- 405 Holly Hill Ct
- 6393 Belgrand Dr
- 909 Summerbrooke Dr
- 6733 Spicewood Ln
- 197 Rosehill Dr W
- 1020 Summerbrooke Dr
- 283 Rosehill Dr E
