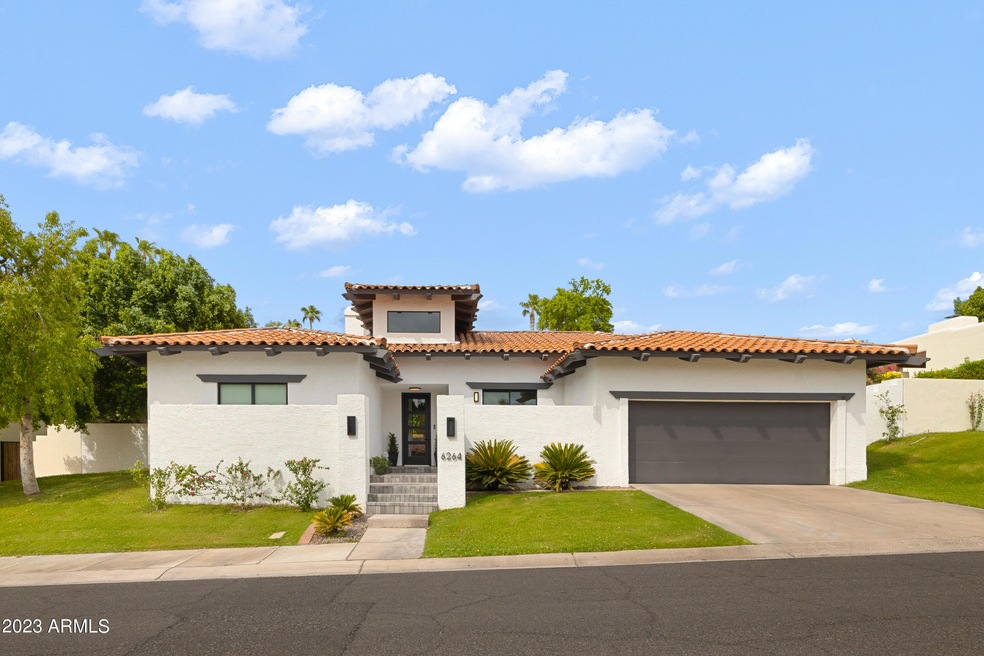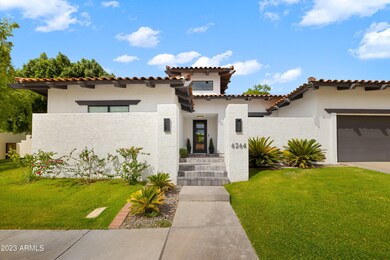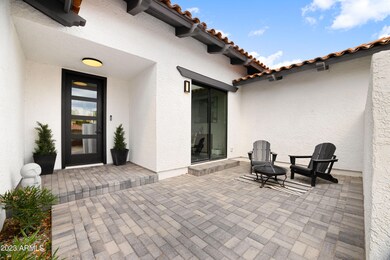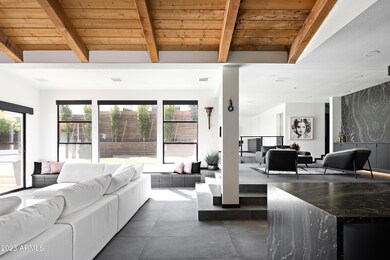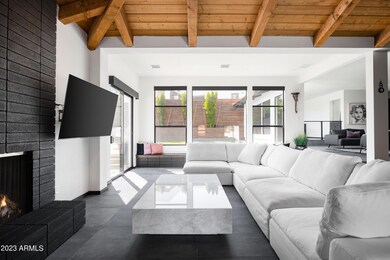
6264 N 31st Way Phoenix, AZ 85016
Camelback East Village NeighborhoodHighlights
- Golf Course Community
- Gated with Attendant
- Vaulted Ceiling
- Madison Heights Elementary School Rated A-
- Private Pool
- Santa Barbara Architecture
About This Home
As of December 2023Located behind the guard gated gates of Biltmore Greens, this property is a beautiful blend of modern tranquility and sleek sophistication. With 3 bedrooms, 2.5 bathrooms, an open concept office space, sparkling pool and more- this property has so much to offer! Completely remodeled in 2022, this split floorpan home is a perfect lock and leave, offering both privacy and low maintenance landscaping. Brand new pavers in the entry, front patio and around the pool, provide multiple outdoor seating areas to enjoy. Close to restaurants, shopping and more- this truly is the perfect place to call home!
Last Agent to Sell the Property
Compass License #SA640623000 Listed on: 08/16/2023

Last Buyer's Agent
Russ Lyon Sotheby's International Realty License #SA107424000

Home Details
Home Type
- Single Family
Est. Annual Taxes
- $8,791
Year Built
- Built in 1986
Lot Details
- 9,252 Sq Ft Lot
- Private Streets
- Block Wall Fence
- Front and Back Yard Sprinklers
- Sprinklers on Timer
- Private Yard
- Grass Covered Lot
HOA Fees
Parking
- 2 Car Garage
- Garage Door Opener
Home Design
- Santa Barbara Architecture
- Wood Frame Construction
- Tile Roof
- Foam Roof
- Stucco
Interior Spaces
- 2,750 Sq Ft Home
- 1-Story Property
- Vaulted Ceiling
- Ceiling Fan
- Double Pane Windows
- Living Room with Fireplace
- Intercom
Kitchen
- Kitchen Updated in 2022
- Eat-In Kitchen
- Built-In Microwave
- Kitchen Island
Flooring
- Floors Updated in 2022
- Carpet
- Tile
Bedrooms and Bathrooms
- 3 Bedrooms
- Bathroom Updated in 2022
- Primary Bathroom is a Full Bathroom
- 2.5 Bathrooms
- Dual Vanity Sinks in Primary Bathroom
- Bathtub With Separate Shower Stall
Outdoor Features
- Private Pool
- Covered patio or porch
Schools
- Madison Rose Lane Elementary School
- Camelback High School
Utilities
- Zoned Heating and Cooling System
- High Speed Internet
- Cable TV Available
Listing and Financial Details
- Tax Lot 118
- Assessor Parcel Number 164-69-764
Community Details
Overview
- Association fees include ground maintenance, front yard maint
- Pmp Association, Phone Number (661) 295-4900
- Abeva Association, Phone Number (602) 955-1003
- Association Phone (602) 955-1003
- Biltmore Greens 4 Subdivision
Recreation
- Golf Course Community
- Bike Trail
Security
- Gated with Attendant
Ownership History
Purchase Details
Home Financials for this Owner
Home Financials are based on the most recent Mortgage that was taken out on this home.Purchase Details
Home Financials for this Owner
Home Financials are based on the most recent Mortgage that was taken out on this home.Purchase Details
Home Financials for this Owner
Home Financials are based on the most recent Mortgage that was taken out on this home.Purchase Details
Purchase Details
Home Financials for this Owner
Home Financials are based on the most recent Mortgage that was taken out on this home.Purchase Details
Home Financials for this Owner
Home Financials are based on the most recent Mortgage that was taken out on this home.Purchase Details
Purchase Details
Home Financials for this Owner
Home Financials are based on the most recent Mortgage that was taken out on this home.Similar Homes in the area
Home Values in the Area
Average Home Value in this Area
Purchase History
| Date | Type | Sale Price | Title Company |
|---|---|---|---|
| Warranty Deed | $1,515,000 | First American Title Insurance | |
| Warranty Deed | $805,000 | First American Title Ins Co | |
| Special Warranty Deed | $540,000 | Great American Title Agency | |
| Trustee Deed | $667,178 | Great American Title Agency | |
| Interfamily Deed Transfer | -- | Capital Title Agency Inc | |
| Warranty Deed | $510,000 | Grand Canyon Title Agency In | |
| Interfamily Deed Transfer | -- | -- | |
| Warranty Deed | $240,100 | First American Title |
Mortgage History
| Date | Status | Loan Amount | Loan Type |
|---|---|---|---|
| Open | $715,000 | New Conventional | |
| Previous Owner | $675,000 | Commercial | |
| Previous Owner | $123,000 | Credit Line Revolving | |
| Previous Owner | $417,000 | New Conventional | |
| Previous Owner | $540,000 | Balloon | |
| Previous Owner | $200,000 | Credit Line Revolving | |
| Previous Owner | $150,000 | Credit Line Revolving | |
| Previous Owner | $127,400 | Credit Line Revolving | |
| Previous Owner | $637,500 | Unknown | |
| Previous Owner | $94,700 | Credit Line Revolving | |
| Previous Owner | $520,000 | Purchase Money Mortgage | |
| Previous Owner | $408,000 | New Conventional | |
| Previous Owner | $192,000 | No Value Available | |
| Closed | $76,500 | No Value Available |
Property History
| Date | Event | Price | Change | Sq Ft Price |
|---|---|---|---|---|
| 12/08/2023 12/08/23 | Sold | $1,515,000 | -5.0% | $551 / Sq Ft |
| 10/24/2023 10/24/23 | Pending | -- | -- | -- |
| 10/09/2023 10/09/23 | Price Changed | $1,595,000 | -3.0% | $580 / Sq Ft |
| 09/28/2023 09/28/23 | Price Changed | $1,645,000 | -5.9% | $598 / Sq Ft |
| 09/07/2023 09/07/23 | Price Changed | $1,749,000 | -6.7% | $636 / Sq Ft |
| 08/17/2023 08/17/23 | For Sale | $1,875,000 | +132.9% | $682 / Sq Ft |
| 11/06/2020 11/06/20 | Sold | $805,000 | -2.4% | $321 / Sq Ft |
| 09/25/2020 09/25/20 | Pending | -- | -- | -- |
| 09/02/2020 09/02/20 | For Sale | $825,000 | -- | $329 / Sq Ft |
Tax History Compared to Growth
Tax History
| Year | Tax Paid | Tax Assessment Tax Assessment Total Assessment is a certain percentage of the fair market value that is determined by local assessors to be the total taxable value of land and additions on the property. | Land | Improvement |
|---|---|---|---|---|
| 2025 | $9,346 | $80,078 | -- | -- |
| 2024 | $9,080 | $76,265 | -- | -- |
| 2023 | $9,080 | $87,780 | $17,550 | $70,230 |
| 2022 | $8,791 | $72,270 | $14,450 | $57,820 |
| 2021 | $8,872 | $68,810 | $13,760 | $55,050 |
| 2020 | $8,725 | $68,210 | $13,640 | $54,570 |
| 2019 | $8,519 | $65,900 | $13,180 | $52,720 |
| 2018 | $8,296 | $61,320 | $12,260 | $49,060 |
| 2017 | $7,877 | $61,600 | $12,320 | $49,280 |
| 2016 | $7,584 | $64,400 | $12,880 | $51,520 |
| 2015 | $7,001 | $55,420 | $11,080 | $44,340 |
Agents Affiliated with this Home
-
Jennifer Kourouglos
J
Seller's Agent in 2023
Jennifer Kourouglos
Compass
(480) 776-1555
34 in this area
114 Total Sales
-
Samantha Moore

Seller Co-Listing Agent in 2023
Samantha Moore
Compass
(480) 263-0992
39 in this area
106 Total Sales
-
Jacqueline Firestone

Buyer's Agent in 2023
Jacqueline Firestone
Russ Lyon Sotheby's International Realty
(480) 235-5671
5 in this area
54 Total Sales
-
Michele Klein

Seller's Agent in 2020
Michele Klein
Berkshire Hathaway HomeServices Arizona Properties
(480) 734-4109
1 in this area
132 Total Sales
-
Kathleen Kallner

Buyer's Agent in 2020
Kathleen Kallner
SERHANT.
(480) 213-3284
9 in this area
120 Total Sales
Map
Source: Arizona Regional Multiple Listing Service (ARMLS)
MLS Number: 6593621
APN: 164-69-764
- 6278 N 31st Way
- 3140 E Claremont Ave
- 6124 N 31st Ct
- 6120 N 31st Ct
- 3045 E Marlette Ave
- 3033 E Claremont Ave
- 6229 N 30th Way
- 3059 E Rose Ln Unit 23
- 3120 E Squaw Peak Cir
- 3042 E Squaw Peak Cir
- 2737 E Arizona Biltmore Cir Unit 8
- 3282 E Palo Verde Dr
- 8 Biltmore Estates Dr Unit 117
- 8 Biltmore Estate Unit 123
- 3423 E Marlette Ave Unit 23
- 6340 N 34th Place
- 6545 N 29th St
- 6556 N Arizona Biltmore Cir
- 2 Biltmore Estate Unit 313
- 2 Biltmore Estate Unit 309
