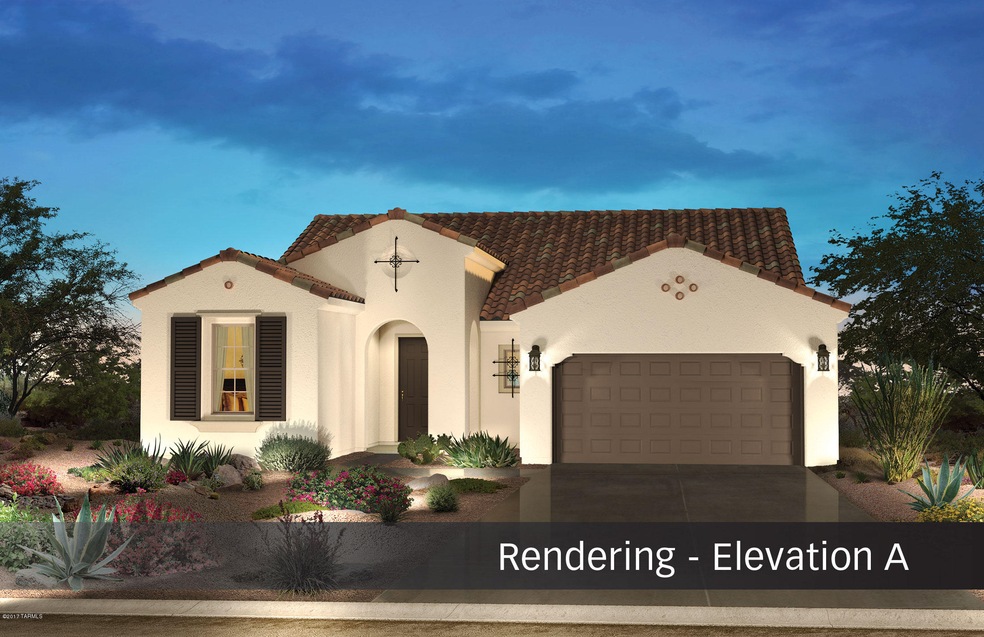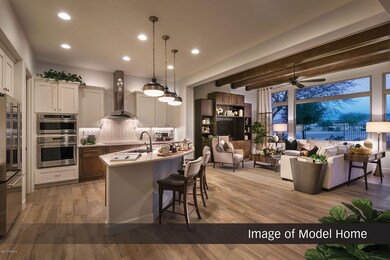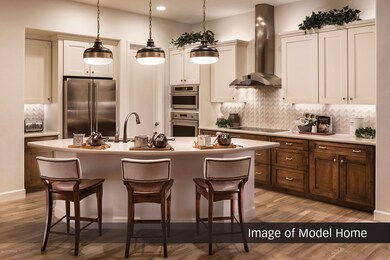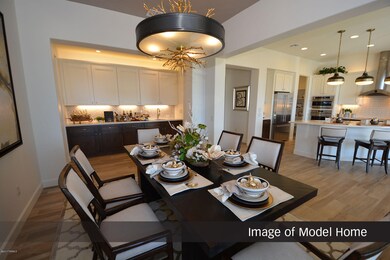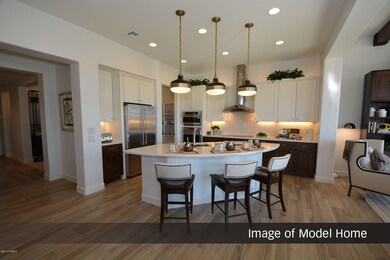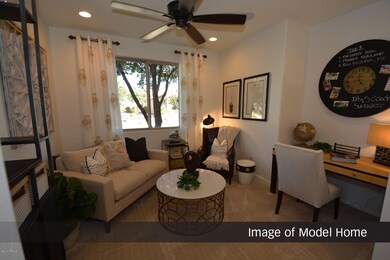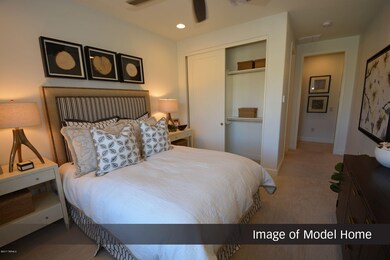
62647 E Border Rock Rd Saddlebrooke, AZ 85739
Highlights
- Golf Course Community
- Newly Remodeled
- Senior Community
- Fitness Center
- Spa
- Contemporary Architecture
About This Home
As of September 2018Wonderful Fresco floorplan on Great mountain view lot! Some beautiful features added are: 3 Car Garage. Expanded Dining room & Laundry room. Medium dark stain Hampton Alder cabinets w/42'' uppers & under cabinet lighting, Full Height backsplash, Blanco Granite Undermount Sink, Delta Bronze Pull-Down faucet, GE Profile Stainless Appliances include Gas Cooktop, Built-In Oven, Microwave & Dishwasher. Granite Kitchen countertops. Baths include Quartz counters & Tile surrounds, Delta Bronze Plumbing Fixtures & Acc., Two-tone interior paint, Soft Water Loop, full laundry cabinets & sink. 5 1/4'' base boards. Upgrd Tile with upgrd carpet. To top it off you have a Gas Stub for a BBQ, Rain Gutters, Landscape not yet installed or included in price.
Last Agent to Sell the Property
Richard Hatch
SaddleBrooke Development Co Listed on: 03/14/2017
Home Details
Home Type
- Single Family
Est. Annual Taxes
- $798
Year Built
- Built in 2017 | Newly Remodeled
Lot Details
- 8,400 Sq Ft Lot
- Lot Dimensions are 120 x 70
- Block Wall Fence
- Back and Front Yard
- Property is zoned Other - CALL
HOA Fees
- $165 Monthly HOA Fees
Home Design
- Contemporary Architecture
- Frame Construction
- Tile Roof
Interior Spaces
- 2,045 Sq Ft Home
- 1-Story Property
- Low Emissivity Windows
- Great Room
- Dining Room
- Den
- Laundry Room
Kitchen
- Breakfast Bar
- Recirculated Exhaust Fan
- Dishwasher
- Disposal
Flooring
- Carpet
- Ceramic Tile
Bedrooms and Bathrooms
- 2 Bedrooms
- Split Bedroom Floorplan
- Exhaust Fan In Bathroom
Parking
- 2.5 Car Garage
- Garage Door Opener
Accessible Home Design
- No Interior Steps
Outdoor Features
- Spa
- Covered patio or porch
- Exterior Lighting
Utilities
- Forced Air Heating and Cooling System
- ENERGY STAR Qualified Air Conditioning
- Heating System Uses Natural Gas
- Cable TV Available
Community Details
Overview
- Senior Community
- Built by Robson Communities
- Saddlebrooke Subdivision, Fresco Floorplan
- The community has rules related to deed restrictions
Amenities
- Recreation Room
Recreation
- Golf Course Community
- Tennis Courts
- Sport Court
- Shuffleboard Court
- Fitness Center
- Community Pool
- Putting Green
- Jogging Path
Ownership History
Purchase Details
Home Financials for this Owner
Home Financials are based on the most recent Mortgage that was taken out on this home.Purchase Details
Home Financials for this Owner
Home Financials are based on the most recent Mortgage that was taken out on this home.Purchase Details
Home Financials for this Owner
Home Financials are based on the most recent Mortgage that was taken out on this home.Purchase Details
Home Financials for this Owner
Home Financials are based on the most recent Mortgage that was taken out on this home.Similar Homes in the area
Home Values in the Area
Average Home Value in this Area
Purchase History
| Date | Type | Sale Price | Title Company |
|---|---|---|---|
| Warranty Deed | $493,000 | Long Title Agency Inc | |
| Interfamily Deed Transfer | -- | None Available | |
| Warranty Deed | $455,000 | Long Title Agency Inc | |
| Corporate Deed | $392,500 | Old Republic Title Agency |
Mortgage History
| Date | Status | Loan Amount | Loan Type |
|---|---|---|---|
| Open | $168,000 | New Conventional | |
| Previous Owner | $315,000 | Adjustable Rate Mortgage/ARM | |
| Previous Owner | $372,800 | New Conventional |
Property History
| Date | Event | Price | Change | Sq Ft Price |
|---|---|---|---|---|
| 09/27/2018 09/27/18 | Sold | $455,000 | 0.0% | $220 / Sq Ft |
| 08/28/2018 08/28/18 | Pending | -- | -- | -- |
| 08/26/2018 08/26/18 | For Sale | $455,000 | +15.9% | $220 / Sq Ft |
| 07/14/2017 07/14/17 | Sold | $392,500 | 0.0% | $192 / Sq Ft |
| 06/14/2017 06/14/17 | Pending | -- | -- | -- |
| 03/14/2017 03/14/17 | For Sale | $392,500 | -- | $192 / Sq Ft |
Tax History Compared to Growth
Tax History
| Year | Tax Paid | Tax Assessment Tax Assessment Total Assessment is a certain percentage of the fair market value that is determined by local assessors to be the total taxable value of land and additions on the property. | Land | Improvement |
|---|---|---|---|---|
| 2025 | $3,245 | $46,744 | -- | -- |
| 2024 | $3,248 | $47,197 | -- | -- |
| 2023 | $3,382 | $36,665 | $6,000 | $30,665 |
| 2022 | $3,248 | $29,243 | $6,000 | $23,243 |
| 2021 | $3,209 | $25,627 | $0 | $0 |
| 2020 | $3,308 | $25,823 | $0 | $0 |
| 2019 | $3,128 | $25,204 | $0 | $0 |
| 2018 | $2,674 | $24,583 | $0 | $0 |
| 2017 | $839 | $9,600 | $0 | $0 |
| 2016 | $798 | $9,600 | $9,600 | $0 |
| 2014 | -- | $10,400 | $10,400 | $0 |
Agents Affiliated with this Home
-
Lauren Moore

Seller's Agent in 2018
Lauren Moore
Keller Williams Southern Arizona
(520) 818-4636
435 Total Sales
-
C
Buyer's Agent in 2018
Cara Mancuso
Long Realty
-
R
Seller's Agent in 2017
Richard Hatch
SaddleBrooke Development Co
(602) 689-5490
18 Total Sales
-
Leslie Heros

Buyer's Agent in 2017
Leslie Heros
Long Realty
(520) 302-3324
249 Total Sales
Map
Source: MLS of Southern Arizona
MLS Number: 21707129
APN: 305-12-556
- 62742 E Oakwood Dr
- 62361 E Border Rock Rd
- 62788 E Ironwood Ln
- 62909 E Ironwood Ln
- 62911 E Thunder Rock Dr
- 16606 N Columbus Blvd
- 62235 E Sandlewood Rd
- 62908 E Thunder Rock Dr
- 16575 N Stallion Place
- 39425 S Mchaney Ct
- 39474 S Summerwood Dr
- 4720 E Wagon Train Rd
- 16642 N Windmill Place Unit 9
- 39842 S Sand Crest Dr
- 62596 E Northwood Rd
- 39442 S Summerwood Dr
- 62605 E Amberwood Dr Unit 36
- 62583 E Amberwood Dr
- 62825 E Amberwood Dr Unit 36
- 61867 E Ironwood Ln
