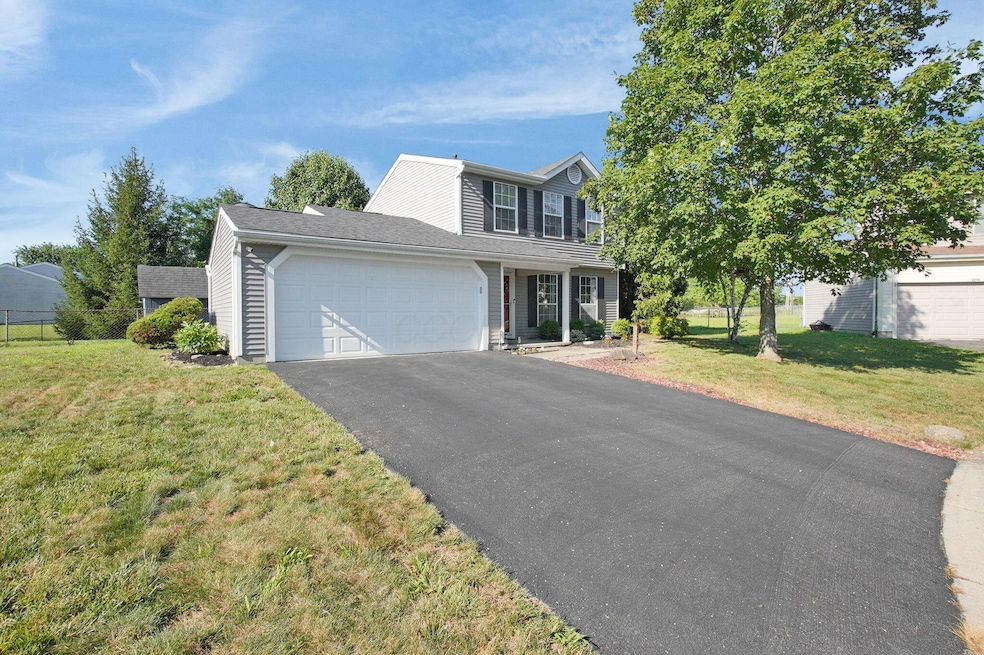
6265 Glencairn Cir Galloway, OH 43119
Laurel Greene NeighborhoodEstimated payment $1,693/month
Highlights
- Deck
- Fenced Yard
- 2 Car Attached Garage
- Traditional Architecture
- Cul-De-Sac
- Central Air
About This Home
A beautifully maintained 2-story home nestled on a quiet cul-de-sac in Galloway. This 3-bedroom, 1.5-bath residence offers 1,332 square feet of thoughtfully updated living space on a spacious 0.253-acre fully fenced lot. Step inside to discover refreshed bathrooms, a bright layout, and peace of mind with recent updates including newer siding, roof, HVAC system, hot water tank and newer driveway. The inviting front entry is framed by manicured landscaping, while the covered rear deck provides a relaxing space to enjoy your private backyard oasis. Ideal for entertaining or everyday living, this home combines function and comfort. Located close to schools, parks, and amenities, this move-in ready gem is the perfect place to call home. Schedule your private showing today!**more photos 7/24
Listing Agent
e-Merge Real Estate Crossroads License #2011002479 Listed on: 07/23/2025

Home Details
Home Type
- Single Family
Est. Annual Taxes
- $2,986
Year Built
- Built in 1989
Lot Details
- 0.25 Acre Lot
- Cul-De-Sac
- Fenced Yard
- Fenced
Parking
- 2 Car Attached Garage
Home Design
- Traditional Architecture
- Slab Foundation
- Vinyl Siding
Interior Spaces
- 1,332 Sq Ft Home
- 2-Story Property
- Insulated Windows
- Laminate Flooring
- Laundry on main level
Kitchen
- Gas Range
- Microwave
- Dishwasher
Bedrooms and Bathrooms
- 3 Bedrooms
Outdoor Features
- Deck
Utilities
- Central Air
- Heating System Uses Gas
Listing and Financial Details
- Assessor Parcel Number 570-181945-00
Map
Home Values in the Area
Average Home Value in this Area
Tax History
| Year | Tax Paid | Tax Assessment Tax Assessment Total Assessment is a certain percentage of the fair market value that is determined by local assessors to be the total taxable value of land and additions on the property. | Land | Improvement |
|---|---|---|---|---|
| 2024 | $2,986 | $81,900 | $23,170 | $58,730 |
| 2023 | $2,933 | $81,900 | $23,170 | $58,730 |
| 2022 | $2,327 | $47,670 | $9,240 | $38,430 |
| 2021 | $2,373 | $47,670 | $9,240 | $38,430 |
| 2020 | $2,360 | $47,670 | $9,240 | $38,430 |
| 2019 | $2,242 | $39,970 | $7,700 | $32,270 |
| 2018 | $2,318 | $39,970 | $7,700 | $32,270 |
| 2017 | $2,222 | $39,970 | $7,700 | $32,270 |
| 2016 | $2,521 | $38,650 | $7,320 | $31,330 |
| 2015 | $2,405 | $38,650 | $7,320 | $31,330 |
| 2014 | $2,408 | $38,650 | $7,320 | $31,330 |
| 2013 | $1,306 | $40,670 | $7,700 | $32,970 |
Property History
| Date | Event | Price | Change | Sq Ft Price |
|---|---|---|---|---|
| 08/06/2025 08/06/25 | Price Changed | $264,900 | -1.9% | $199 / Sq Ft |
| 07/23/2025 07/23/25 | For Sale | $269,900 | +145.6% | $203 / Sq Ft |
| 03/27/2025 03/27/25 | Off Market | $109,900 | -- | -- |
| 05/29/2015 05/29/15 | Sold | $109,900 | 0.0% | $83 / Sq Ft |
| 04/29/2015 04/29/15 | Pending | -- | -- | -- |
| 04/24/2015 04/24/15 | For Sale | $109,900 | -- | $83 / Sq Ft |
Purchase History
| Date | Type | Sale Price | Title Company |
|---|---|---|---|
| Warranty Deed | $109,900 | None Available | |
| Special Warranty Deed | $88,800 | Accutitle Agency Inc | |
| Sheriffs Deed | $82,000 | None Available | |
| Warranty Deed | $118,500 | Title Pro Agency Of Central | |
| Deed | $73,200 | -- | |
| Deed | $157,500 | -- |
Mortgage History
| Date | Status | Loan Amount | Loan Type |
|---|---|---|---|
| Open | $107,908 | FHA | |
| Previous Owner | $87,379 | FHA | |
| Previous Owner | $94,800 | Purchase Money Mortgage | |
| Previous Owner | $64,000 | Unknown |
Similar Homes in Galloway, OH
Source: Columbus and Central Ohio Regional MLS
MLS Number: 225027262
APN: 570-181945
- 6192 Hazelmere Dr
- 6267 Greenhaven Ave
- 6308 Greenhaven Ave Unit 44
- 1401 Beetree St
- 1400 Beetree St
- 1058 Rousseau Ln
- 5930 Parkglen Rd
- 1581 Galloway Rd
- Chatham Plan at Chase Landings
- Bellamy Plan at Chase Landings
- Pendleton Plan at Chase Landings
- Sienna Plan at Chase Landings
- Aldridge Plan at Chase Landings
- Henley Plan at Chase Landings
- 6601 Maple Park Way
- 813 Sumter St
- 1310 Sweetbay Place
- 6596 Bellmouth Rd
- 1432 Chenille Way
- 1104 Arbor Oaks Ln Unit 1104
- 6208 Glencairn Cir
- 1386 Tilia Ct
- 950 Brushfield Dr
- 963 Schauer Dr
- 6160 Hall Rd
- 5945 Whitehaven Dr
- 915 Galloway Rd
- 5911 Epernay Way
- 810 Sumter St
- 868 Windy Hill Ln
- 5740 Blanton Park Dr
- 851 Spivey Ln
- 848 Wallinger Dr
- 5896 Oreily Dr
- 1571 Kerryglen Dr
- 5836 Ricardo Dr
- 626 Bantry Bay Ct
- 5400 Lindbergh Blvd
- 500 Dove Tree Dr
- 1600 Belvoir Blvd






