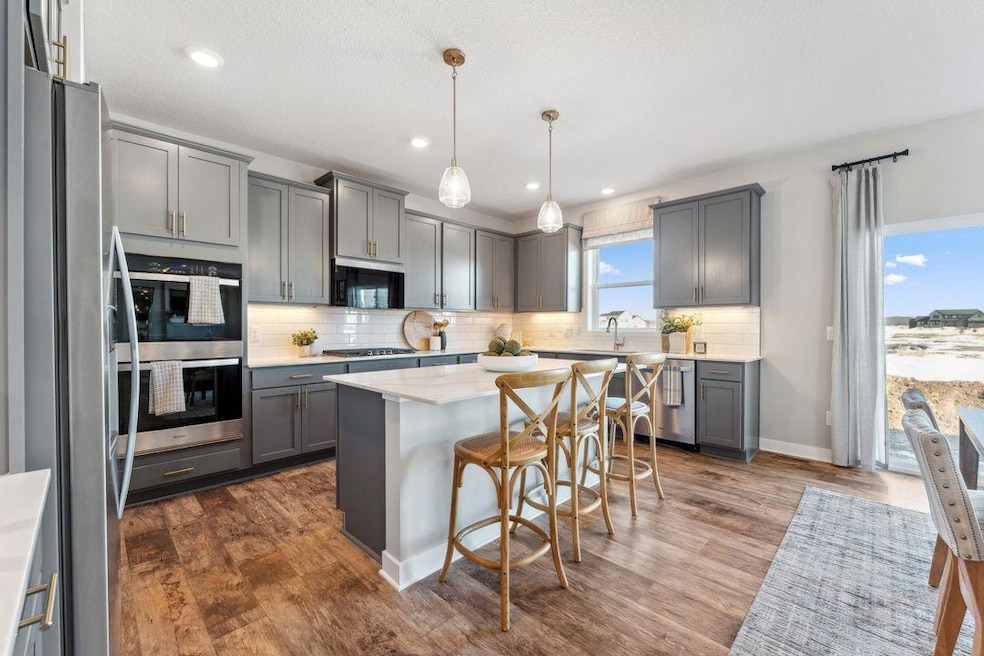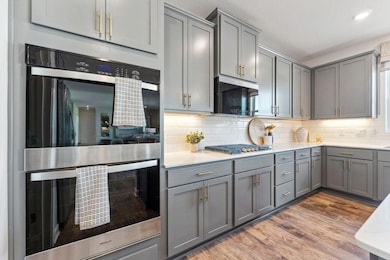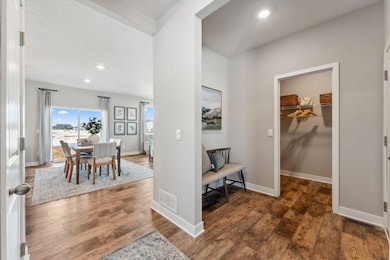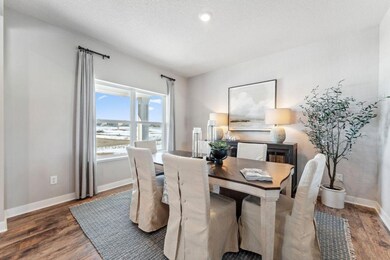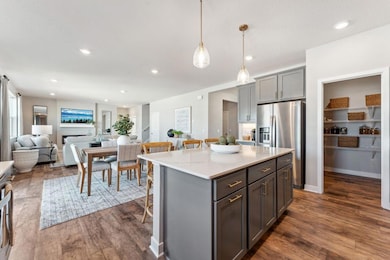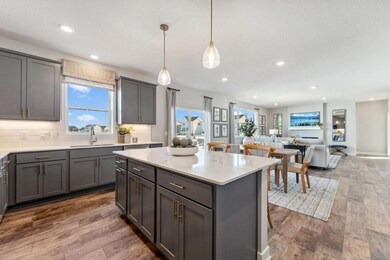6265 Jensen Ave S Cottage Grove, MN 55016
Estimated payment $4,416/month
Highlights
- New Construction
- Loft
- Walk-In Pantry
- Liberty Ridge Elementary School Rated A-
- No HOA
- Built-In Double Oven
About This Home
** MODEL HOME. NOT FOR SALE.
Introducing Northwick Valley, D.R. Horton's executive style return to Cottage Grove. Located in the Eastridge High School attendance area, this HOA free community is nestled just steps from Glacial Valley Park featuring access to walking trails, athletic facilities, a playground and much more. Speaking of introductions, say “Hello” to the Jameson! The most recent addition to our plan lineup, this majestic design comes with some “wow” at every turn. Open concept collides with luxury living within a sun-soaked main level that features multiple dining spaces and an upscale kitchen that flows seamlessly from one end to the other. That’s just the start! Upstairs is home to 4 massive bedrooms (including both primary AND princess suites!), plus a loft and another bedroom and full bathroom back down on the main level. Oversized and intimate all in one. Stop out today for a tour.
Open House Schedule
-
Tuesday, December 09, 202512:00 to 4:00 pm12/9/2025 12:00:00 PM +00:0012/9/2025 4:00:00 PM +00:00Add to Calendar
Home Details
Home Type
- Single Family
Year Built
- Built in 2025 | New Construction
Lot Details
- 10,030 Sq Ft Lot
- Lot Dimensions are 163 x 65 x 142 x 70
Parking
- 3 Car Attached Garage
- Garage Door Opener
Home Design
- Flex
- Pitched Roof
- Architectural Shingle Roof
- Shake Siding
- Vinyl Siding
Interior Spaces
- 3,156 Sq Ft Home
- 2-Story Property
- Electric Fireplace
- Family Room with Fireplace
- Dining Room
- Loft
Kitchen
- Walk-In Pantry
- Built-In Double Oven
- Cooktop
- Microwave
- Dishwasher
- Stainless Steel Appliances
- ENERGY STAR Qualified Appliances
- Disposal
- The kitchen features windows
Bedrooms and Bathrooms
- 5 Bedrooms
- Walk-In Closet
Laundry
- Laundry Room
- Washer and Dryer Hookup
Unfinished Basement
- Basement Fills Entire Space Under The House
- Drainage System
- Sump Pump
- Drain
- Basement Storage
- Basement Window Egress
Utilities
- Forced Air Heating and Cooling System
- Humidifier
- Vented Exhaust Fan
- 200+ Amp Service
- Tankless Water Heater
Additional Features
- Air Exchanger
- Porch
- Sod Farm
Community Details
- No Home Owners Association
- Built by D.R. HORTON
- Northwick Valley Community
- Northwick Valley Subdivision
Listing and Financial Details
- Property Available on 5/31/25
- Assessor Parcel Number 0302721120078
Map
Home Values in the Area
Average Home Value in this Area
Property History
| Date | Event | Price | List to Sale | Price per Sq Ft |
|---|---|---|---|---|
| 10/04/2025 10/04/25 | For Sale | $707,150 | -- | $224 / Sq Ft |
Source: NorthstarMLS
MLS Number: 6799437
- The Henry Plan at Northwick Valley
- The Jameson Plan at Northwick Valley
- The Whitney Plan at Northwick Valley
- The Adams II Plan at Northwick Valley
- The Jordan Plan at Northwick Valley
- The Clifton II Plan at Northwick Valley
- The Harmony Plan at Northwick Valley
- 6193 Jensen Alcove S
- 6205 Jensen Ave S
- 6235 Jensen Ave S
- 6090 Jensen Ave S
- 6287 Jennifer Ave S
- 6275 Jennifer Ave S
- 6288 Jennifer Ave S
- 6155 Jennifer Ave S
- 6157 Jensen Alcove S
- 9496 63rd St S
- 9568 63rd St S
- 9540 63rd St S
- Adams Plan at Rolling Meadows
- 5285 Long Pointe Pass
- 5289 Long Pointe Pass
- 10108 Sunbird Cir
- 10226 Arrowwood Path
- 10027 Newport Path
- 4616 Atlas Place
- 4595 Oak Point Ln
- 4634 Atlas Place
- 5154 Stable View Dr
- 5129 Stable View Dr
- 4776 Equine Trail
- 10071 Raleigh Ct
- 8525 Ivywood Ave S
- 7750 Hinton Ave S
- 7752 Hemingway Ave S
- 7550 80th St
- 4151 Benjamin Dr
- 4311 Corn Silk Ln
- 7920 Hearthside Ave
- 7689 Hardwood Ave S
