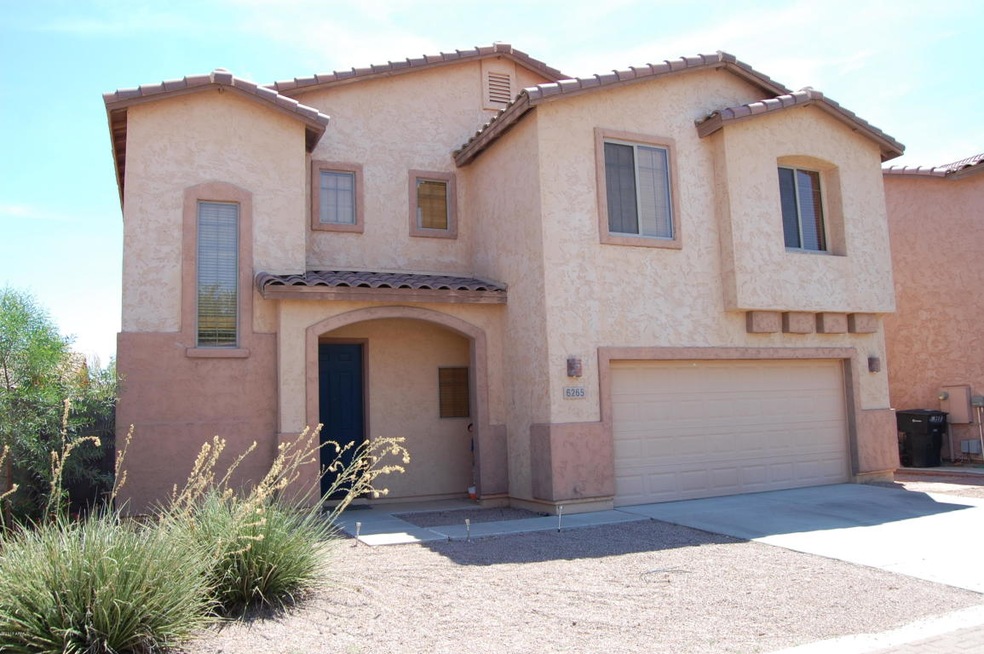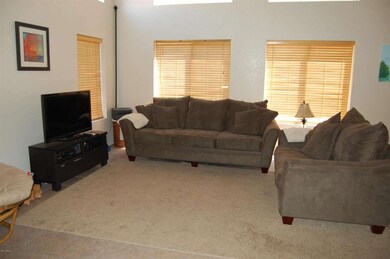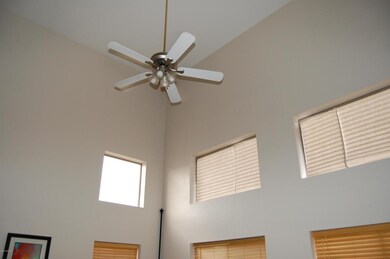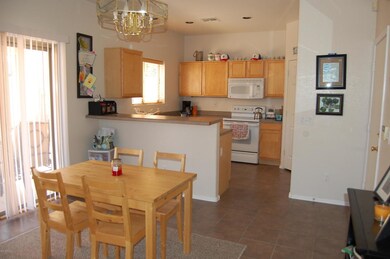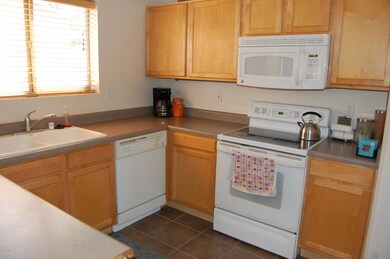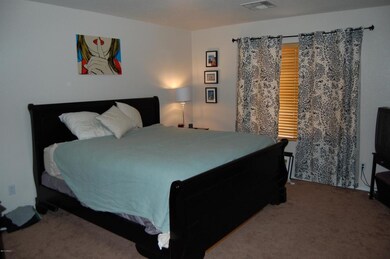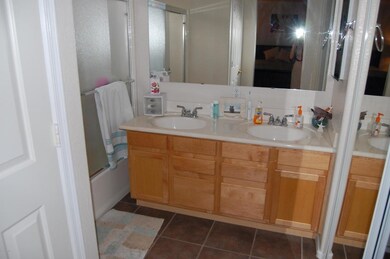
6265 S Nash Way Chandler, AZ 85249
South Chandler NeighborhoodEstimated Value: $424,490 - $457,000
Highlights
- Heated Community Pool
- Covered patio or porch
- Eat-In Kitchen
- Jane D. Hull Elementary School Rated A
- Cul-De-Sac
- Dual Vanity Sinks in Primary Bathroom
About This Home
As of November 2013Darling 3 bedroom home in nice Chandler neighborhood. Very bright and open with soaring ceilings, great room downstairs with all 3 bedrooms and laundry room upstairs. 16 inch neutral tile throughout (except bedrooms), and tan carpet in bedrooms. Kitchen has breakfast bar, and eat in kitchen area that open up to great room and back yard. Low maintenance landscaping in front and back, with covered patio in back yard. Subdivision has walking paths, parks, and a community pool & spa! This home is priced to sell and won't last long!!
Home Details
Home Type
- Single Family
Est. Annual Taxes
- $1,179
Year Built
- Built in 2000
Lot Details
- 3,733 Sq Ft Lot
- Desert faces the front of the property
- Cul-De-Sac
- Block Wall Fence
HOA Fees
- Property has a Home Owners Association
Parking
- 2 Car Garage
- Garage Door Opener
Home Design
- Wood Frame Construction
- Tile Roof
- Stucco
Interior Spaces
- 1,648 Sq Ft Home
- 2-Story Property
- Stacked Washer and Dryer
Kitchen
- Eat-In Kitchen
- Breakfast Bar
- Built-In Microwave
- Dishwasher
Flooring
- Carpet
- Tile
Bedrooms and Bathrooms
- 3 Bedrooms
- Walk-In Closet
- Primary Bathroom is a Full Bathroom
- 2.5 Bathrooms
- Dual Vanity Sinks in Primary Bathroom
Outdoor Features
- Covered patio or porch
Schools
- Jane D. Hull Elementary School
- Bogle Junior High School
- Hamilton High School
Utilities
- Refrigerated Cooling System
- Heating System Uses Natural Gas
- High Speed Internet
- Cable TV Available
Listing and Financial Details
- Tax Lot 236
- Assessor Parcel Number 303-56-630
Community Details
Overview
- Jomar Association, Phone Number (480) 892-5222
- Built by Centex
- Cooper Commons Subdivision
Recreation
- Heated Community Pool
- Community Spa
- Bike Trail
Ownership History
Purchase Details
Home Financials for this Owner
Home Financials are based on the most recent Mortgage that was taken out on this home.Purchase Details
Purchase Details
Home Financials for this Owner
Home Financials are based on the most recent Mortgage that was taken out on this home.Purchase Details
Purchase Details
Home Financials for this Owner
Home Financials are based on the most recent Mortgage that was taken out on this home.Similar Homes in the area
Home Values in the Area
Average Home Value in this Area
Purchase History
| Date | Buyer | Sale Price | Title Company |
|---|---|---|---|
| Donegan Thomas David | $179,900 | American Title Service Agenc | |
| Peterson Lyle | -- | None Available | |
| Peterson Lyle C | $146,000 | Capital Title Agency Inc | |
| Graves Veronica L | -- | Capital Title Agency Inc | |
| Graves John A | $140,931 | Security Title Agency |
Mortgage History
| Date | Status | Borrower | Loan Amount |
|---|---|---|---|
| Open | Donegan Thomas David | $164,500 | |
| Closed | Donegan Thomas David | $172,000 | |
| Closed | Simplot Thomas M | $84,000 | |
| Closed | Donegan Thomas David | $176,641 | |
| Previous Owner | Peterson Lyle | $97,000 | |
| Previous Owner | Peterson Lyle C | $109,500 | |
| Previous Owner | Graves John A | $132,064 |
Property History
| Date | Event | Price | Change | Sq Ft Price |
|---|---|---|---|---|
| 11/25/2013 11/25/13 | Sold | $179,900 | 0.0% | $109 / Sq Ft |
| 10/19/2013 10/19/13 | Pending | -- | -- | -- |
| 10/10/2013 10/10/13 | Price Changed | $179,900 | -2.7% | $109 / Sq Ft |
| 08/12/2013 08/12/13 | For Sale | $184,900 | 0.0% | $112 / Sq Ft |
| 11/12/2012 11/12/12 | Rented | $1,100 | -7.9% | -- |
| 11/10/2012 11/10/12 | Under Contract | -- | -- | -- |
| 09/27/2012 09/27/12 | For Rent | $1,195 | -- | -- |
Tax History Compared to Growth
Tax History
| Year | Tax Paid | Tax Assessment Tax Assessment Total Assessment is a certain percentage of the fair market value that is determined by local assessors to be the total taxable value of land and additions on the property. | Land | Improvement |
|---|---|---|---|---|
| 2025 | $1,381 | $17,741 | -- | -- |
| 2024 | $1,353 | $16,897 | -- | -- |
| 2023 | $1,353 | $30,370 | $6,070 | $24,300 |
| 2022 | $1,306 | $22,700 | $4,540 | $18,160 |
| 2021 | $1,365 | $21,050 | $4,210 | $16,840 |
| 2020 | $1,358 | $19,320 | $3,860 | $15,460 |
| 2019 | $1,307 | $16,960 | $3,390 | $13,570 |
| 2018 | $1,265 | $15,920 | $3,180 | $12,740 |
| 2017 | $1,180 | $14,980 | $2,990 | $11,990 |
| 2016 | $1,131 | $14,580 | $2,910 | $11,670 |
| 2015 | $1,100 | $13,510 | $2,700 | $10,810 |
Agents Affiliated with this Home
-
Christine Espinoza

Seller's Agent in 2013
Christine Espinoza
RETSY
(602) 989-7492
159 Total Sales
-

Buyer's Agent in 2013
Aimee Elchami
Realty One Group
-
Patricia Poe

Seller's Agent in 2012
Patricia Poe
SCS Real Estate Services
(480) 201-7253
10 Total Sales
-

Buyer's Agent in 2012
Paul Holmes
Berkshire Hathaway HomeServices Arizona Properties
(602) 315-8992
Map
Source: Arizona Regional Multiple Listing Service (ARMLS)
MLS Number: 4982314
APN: 303-56-630
- 6228 S Nash Way
- 2624 E La Costa Dr
- 6321 S Teresa Dr
- 2592 E Torrey Pines Ln
- 2635 E Riviera Dr
- 6108 S Wilson Dr
- 6461 S Kimberlee Way
- 6085 S Wilson Dr
- 2551 E Buena Vista Place
- 2811 E Riviera Place
- 2893 E Cherry Hills Dr
- 2882 E Indian Wells Place
- 2442 E Winged Foot Dr
- 2474 E Westchester Dr
- 2424 E Peach Tree Dr
- 2024 E Cherry Hills Place
- 2678 E Firestone Dr
- 2358 E Peach Tree Dr
- 2339 E Virgo Place
- 6391 S Oakmont Dr
- 6265 S Nash Way
- 6271 S Nash Way
- 6259 S Nash Way
- 2613 E Bellerive Dr
- 6253 S Nash Way
- 2607 E Bellerive Dr
- 6277 S Nash Way
- 6283 S Nash Way
- 2591 E Bellerive Dr
- 2619 E Bellerive Dr
- 2581 E Bellerive Dr
- 2608 E Waterview Ct
- 2601 E Bellerive Dr
- 2571 E Bellerive Dr
- 6295 S Nash Way
- 2614 E Waterview Ct
- 2625 E Bellerive Dr
- 6289 S Nash Way
- 6289 S Nash Way
- 6252 S Nash Way
