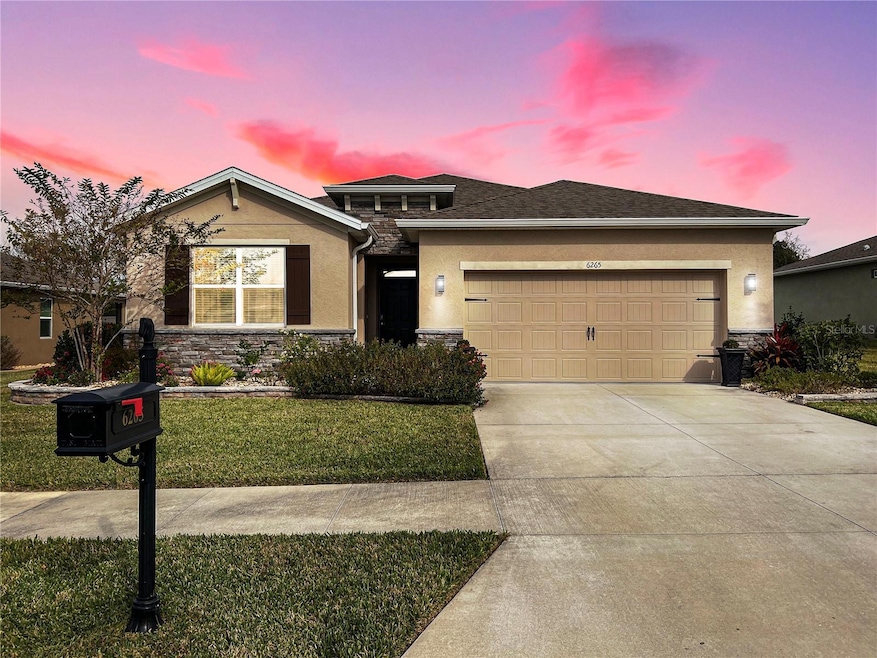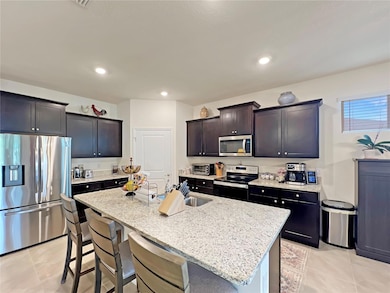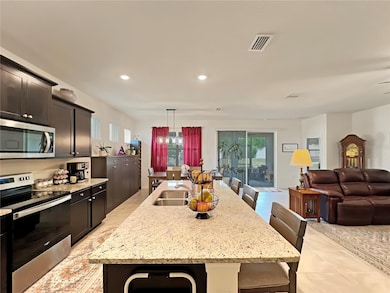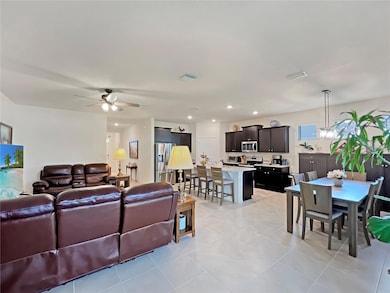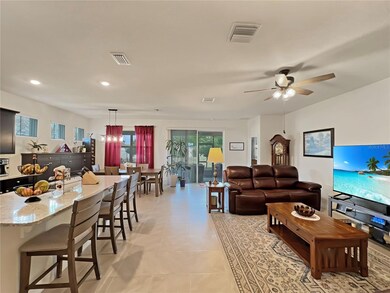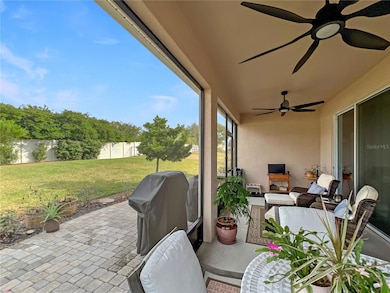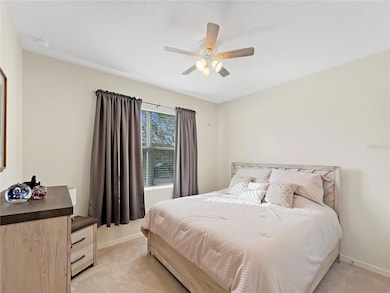
Estimated payment $2,336/month
Highlights
- Active Adult
- 2 Car Attached Garage
- Ceramic Tile Flooring
- Great Room
- Crown Molding
- Central Heating and Cooling System
About This Home
Move-In Ready & Beautifully Upgraded!
Welcome home to this spacious 4-bedroom, 2-bath Delray model in the gated 55+ community of JB Ranch. Built in 2021 and offering 2,034 sq ft of open-concept living, this home combines modern style with everyday comfort.
Step inside to a bright split floor plan featuring granite countertops, stainless steel appliances, staggered cabinets with crown molding, and a center island overlooking the expansive great room and dining area. Thoughtful upgrades include built-ins throughout, custom window treatments, upgraded lighting, and ceiling fans in every room.
The spacious primary suite boasts a beautifully designed custom walk-in closet, while the high-end washer/dryer add extra convenience. Outside, enjoy a screened brick patio, lush upgraded landscaping, new fencing, and a private backyard—perfect for quiet mornings or evening relaxation. A full gutter system with underground drainage is already in place.
Located on a beautiful lot within a vibrant community, the HOA includes lawn care plus access to top-tier amenities: a heated pool, clubhouse, fitness center, and pickleball courts.
All information has been provided by the owner and/or taken from the County Property Appraiser. Information is deemed to be correct; however, neither Next Generation Realty, nor its agents, guarantee the accuracy of the information. Buyer/Buyer’s agent is encouraged to verify all information.
Priced to sell—this home is a must-see for anyone seeking a like-new property in southwest Ocala!
Listing Agent
NEXT GENERATION REALTY OF MARION COUNTY Brokerage Phone: 352-342-9730 License #3595943 Listed on: 12/05/2025
Co-Listing Agent
NEXT GENERATION REALTY OF MARION COUNTY Brokerage Phone: 352-342-9730 License #3018779
Open House Schedule
-
Friday, January 23, 202612:00 to 3:00 pm1/23/2026 12:00:00 PM +00:001/23/2026 3:00:00 PM +00:00Entrance Gate will be open for the OPEN HOUSE HOURS ONLY,Add to Calendar
Home Details
Home Type
- Single Family
Est. Annual Taxes
- $3,986
Year Built
- Built in 2021
Lot Details
- 9,583 Sq Ft Lot
- Lot Dimensions are 70x139
- East Facing Home
- Property is zoned PUD
HOA Fees
- $197 Monthly HOA Fees
Parking
- 2 Car Attached Garage
Home Design
- Slab Foundation
- Shingle Roof
- Concrete Siding
- Block Exterior
- Stucco
Interior Spaces
- 2,039 Sq Ft Home
- 1-Story Property
- Crown Molding
- Ceiling Fan
- Great Room
- Family Room Off Kitchen
- Laundry in unit
Kitchen
- Range
- Dishwasher
- Disposal
Flooring
- Carpet
- Ceramic Tile
Bedrooms and Bathrooms
- 4 Bedrooms
- 2 Full Bathrooms
Utilities
- Central Heating and Cooling System
- High Speed Internet
- Phone Available
- Cable TV Available
Community Details
- Active Adult
- Rebecca Mccray Association
- Jb Ranch Ph 01 Subdivision
Listing and Financial Details
- Visit Down Payment Resource Website
- Tax Lot 41
- Assessor Parcel Number 35700-000041
Map
Home Values in the Area
Average Home Value in this Area
Tax History
| Year | Tax Paid | Tax Assessment Tax Assessment Total Assessment is a certain percentage of the fair market value that is determined by local assessors to be the total taxable value of land and additions on the property. | Land | Improvement |
|---|---|---|---|---|
| 2025 | $3,986 | $271,276 | $52,350 | $218,926 |
| 2024 | $4,096 | $287,580 | -- | -- |
| 2023 | $4,096 | $303,070 | -- | -- |
| 2022 | $4,336 | $294,243 | $23,350 | $270,893 |
| 2021 | $391 | $23,300 | $23,300 | $0 |
| 2020 | $375 | $23,300 | $23,300 | $0 |
| 2019 | $345 | $21,000 | $21,000 | $0 |
| 2018 | $289 | $17,000 | $17,000 | $0 |
| 2017 | $290 | $17,000 | $17,000 | $0 |
| 2016 | $293 | $17,000 | $0 | $0 |
| 2015 | $294 | $16,500 | $0 | $0 |
| 2014 | $252 | $15,000 | $0 | $0 |
Property History
| Date | Event | Price | List to Sale | Price per Sq Ft | Prior Sale |
|---|---|---|---|---|---|
| 12/05/2025 12/05/25 | For Sale | $349,000 | +5.4% | $171 / Sq Ft | |
| 07/16/2025 07/16/25 | Sold | $331,000 | -5.4% | $162 / Sq Ft | View Prior Sale |
| 06/20/2025 06/20/25 | Pending | -- | -- | -- | |
| 06/01/2025 06/01/25 | For Sale | $349,900 | +12.0% | $172 / Sq Ft | |
| 12/29/2021 12/29/21 | Sold | $312,325 | +0.8% | $154 / Sq Ft | View Prior Sale |
| 09/19/2021 09/19/21 | Pending | -- | -- | -- | |
| 09/09/2021 09/09/21 | Price Changed | $309,990 | -1.6% | $152 / Sq Ft | |
| 09/01/2021 09/01/21 | Price Changed | $314,990 | -1.6% | $155 / Sq Ft | |
| 08/30/2021 08/30/21 | Price Changed | $320,165 | +0.3% | $157 / Sq Ft | |
| 08/23/2021 08/23/21 | Price Changed | $319,165 | +1.6% | $157 / Sq Ft | |
| 08/18/2021 08/18/21 | Price Changed | $314,165 | -1.6% | $154 / Sq Ft | |
| 08/16/2021 08/16/21 | For Sale | $319,165 | -- | $157 / Sq Ft |
Purchase History
| Date | Type | Sale Price | Title Company |
|---|---|---|---|
| Warranty Deed | $331,000 | First American Title Insurance | |
| Warranty Deed | $331,000 | First American Title Insurance | |
| Special Warranty Deed | $312,325 | Dhi Title | |
| Special Warranty Deed | $312,325 | Dhi Title | |
| Special Warranty Deed | $220,000 | Attorney |
Mortgage History
| Date | Status | Loan Amount | Loan Type |
|---|---|---|---|
| Previous Owner | $162,325 | New Conventional |
About the Listing Agent
Ginger's Other Listings
Source: Stellar MLS
MLS Number: OM714559
APN: 35700-000041
- 6345 SW 88th Loop
- 8729 SW 60th Cir
- 8872 SW 63rd Ave
- 6365 SW 88th Loop
- 6175 SW 88th Loop
- 0 SW 62nd Ct
- 8870 SW 62nd Ave
- 8876 SW 68th Terrace Rd
- 8890 SW 68th Terrace Rd
- 6388 SW 89th Street Rd
- 6243 SW 89th Street Rd
- 6125 SW 88th Loop
- 6233 SW 89th Street Rd
- 6209 SW 89th Street Rd
- 6264 SW 89th Lane Rd
- 6250 SW 89th Lane Rd
- 6197 SW 89th Street Rd
- 8614 SW 60th Ct
- 6366 SW 84th Ln
- 6474 SW 89th Loop
- 6345 SW 88th Loop
- 6264 SW 89th Lane Rd
- 8592 SW 60th Ct
- 8799 SW 66th Ave
- 6897 SW 87th St
- 6881 SW 87th St
- 5881 SW 86th Place
- 8460 SW 65th Terrace
- 6680 SW 89th Loop
- 8432 SW 41st Cir
- 6126 SW 84th Place Rd
- 8314 SW 59th Terrace
- 6760 SW 90th Loop
- 6882 SW 89th Ln
- 6582 SW 81st Loop
- 5815 SW 82nd Ln
- 6579 SW 81st Loop
- 6577 SW 81st Loop
- 8142 SW 59th Ave
- 8072 SW 59th Terrace
