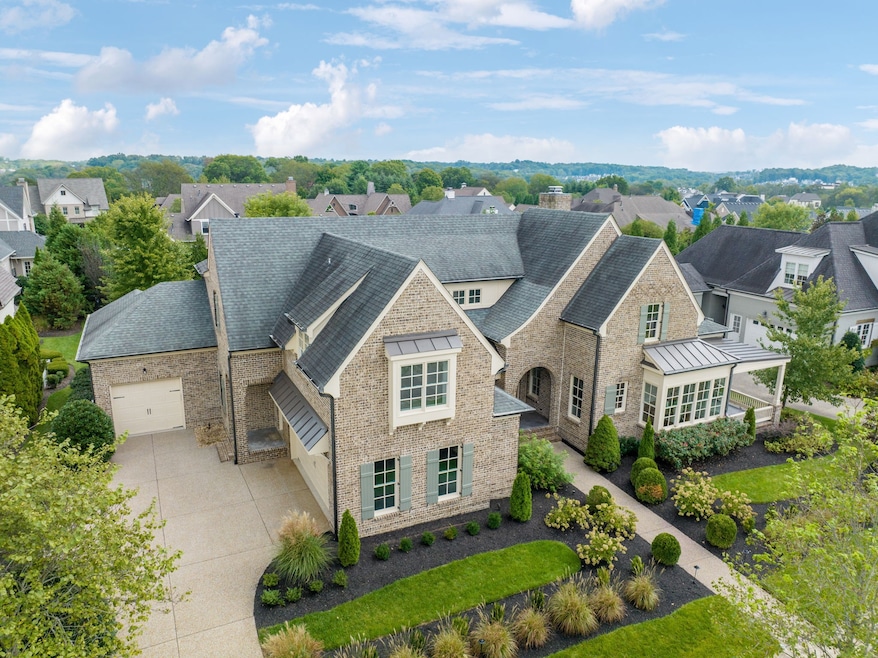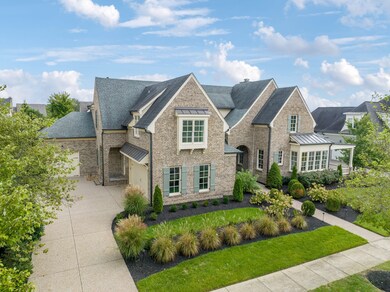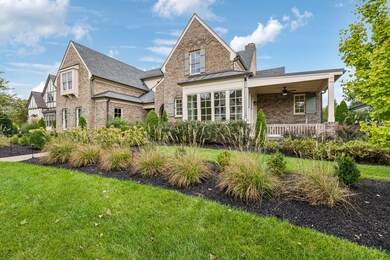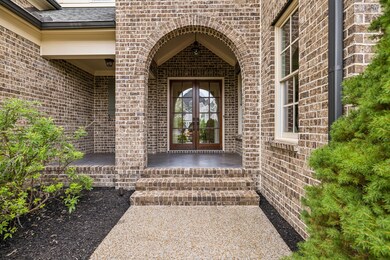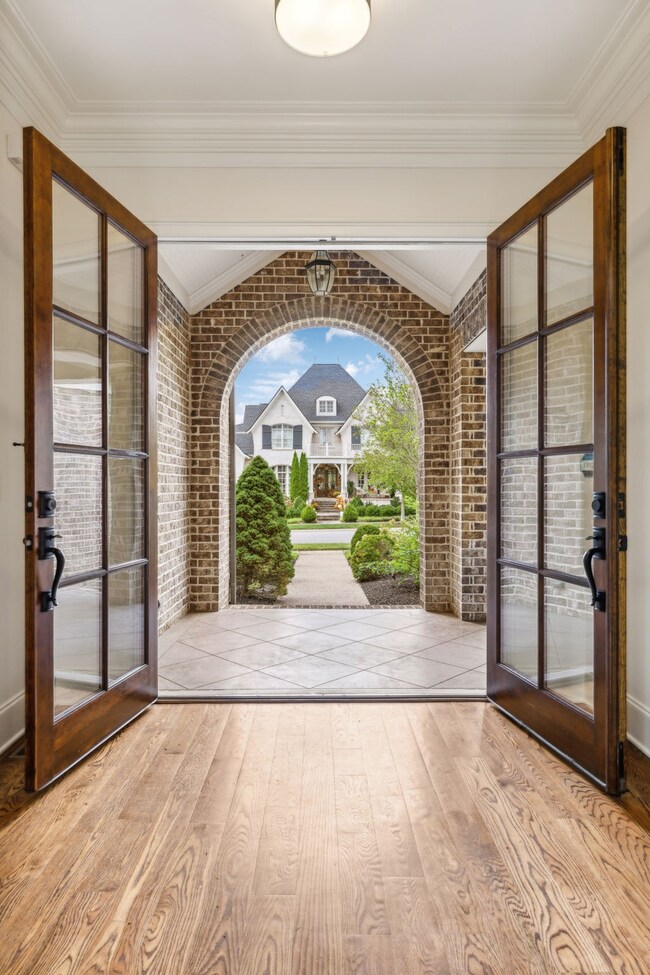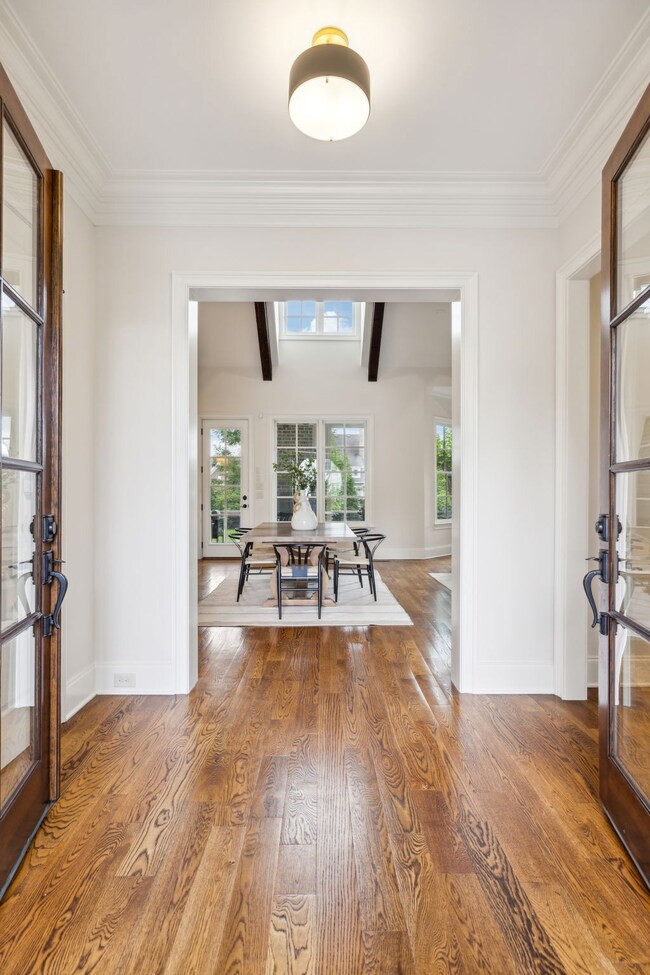
6265 Wild Heron Way College Grove, TN 37046
College Grove NeighborhoodHighlights
- Golf Course Community
- Clubhouse
- 2 Fireplaces
- College Grove Elementary School Rated A
- Traditional Architecture
- Great Room
About This Home
As of March 2025A wonderful quiet location within The Grove and a large level lot provide the perfect backdrop for this handsome residence * The main level includes vaulted ceiling family room and dining area opening to kitchen and outside porch * The large Great Room adjoining provides beautiful views across the street to #3 and a course lake * An excellent floorplan provides owner's suite & 2nd bedroom on the main floor with 3 more bedrooms and bonus room on the second floor * Prior to market launch the entire interior and exterior has been freshly painted; new carpet installed in all carpeted areas; and selective new lighting installed * Seller will fund $100,000 towards membership to The Grove with acceptable offer *
Last Agent to Sell the Property
Zeitlin Sothebys International Realty Brokerage Phone: 6159738757 License # 232172 Listed on: 10/02/2024

Co-Listed By
Zeitlin Sothebys International Realty Brokerage Phone: 6159738757 License #288659
Home Details
Home Type
- Single Family
Est. Annual Taxes
- $5,319
Year Built
- Built in 2013
Lot Details
- 0.46 Acre Lot
- Lot Dimensions are 115.1 x 175
- Irrigation
HOA Fees
- $315 Monthly HOA Fees
Parking
- 3 Car Garage
- Garage Door Opener
- Driveway
- On-Street Parking
Home Design
- Traditional Architecture
- Brick Exterior Construction
- Shingle Roof
Interior Spaces
- 4,669 Sq Ft Home
- Property has 2 Levels
- Ceiling Fan
- 2 Fireplaces
- Gas Fireplace
- Great Room
- Storage
- Crawl Space
Kitchen
- Double Oven
- Microwave
- Dishwasher
- Disposal
Flooring
- Carpet
- Tile
Bedrooms and Bathrooms
- 5 Bedrooms | 2 Main Level Bedrooms
- Walk-In Closet
Home Security
- Home Security System
- Fire and Smoke Detector
Outdoor Features
- Patio
- Outdoor Gas Grill
- Porch
Schools
- College Grove Elementary School
- Fred J Page Middle School
- Fred J Page High School
Utilities
- Air Filtration System
- Central Heating
- Heating System Uses Natural Gas
- Underground Utilities
- STEP System includes septic tank and pump
- Cable TV Available
Listing and Financial Details
- Assessor Parcel Number 094135O A 03700 00021135J
Community Details
Overview
- Association fees include ground maintenance
- The Grove Subdivision
Amenities
- Clubhouse
Recreation
- Golf Course Community
- Tennis Courts
- Community Pool
Ownership History
Purchase Details
Home Financials for this Owner
Home Financials are based on the most recent Mortgage that was taken out on this home.Purchase Details
Home Financials for this Owner
Home Financials are based on the most recent Mortgage that was taken out on this home.Purchase Details
Home Financials for this Owner
Home Financials are based on the most recent Mortgage that was taken out on this home.Similar Homes in College Grove, TN
Home Values in the Area
Average Home Value in this Area
Purchase History
| Date | Type | Sale Price | Title Company |
|---|---|---|---|
| Warranty Deed | $1,900,000 | Attorneys Title | |
| Warranty Deed | $1,075,000 | None Available | |
| Special Warranty Deed | $827,000 | Southland Title & Escrow Co |
Mortgage History
| Date | Status | Loan Amount | Loan Type |
|---|---|---|---|
| Open | $1,330,000 | New Conventional | |
| Previous Owner | $600,000 | Commercial | |
| Previous Owner | $661,600 | New Conventional |
Property History
| Date | Event | Price | Change | Sq Ft Price |
|---|---|---|---|---|
| 03/04/2025 03/04/25 | Sold | $1,900,000 | -9.5% | $407 / Sq Ft |
| 02/12/2025 02/12/25 | Pending | -- | -- | -- |
| 02/10/2025 02/10/25 | For Sale | $2,100,000 | 0.0% | $450 / Sq Ft |
| 12/20/2024 12/20/24 | Pending | -- | -- | -- |
| 12/06/2024 12/06/24 | For Sale | $2,100,000 | 0.0% | $450 / Sq Ft |
| 12/03/2024 12/03/24 | Pending | -- | -- | -- |
| 11/25/2024 11/25/24 | Price Changed | $2,100,000 | -6.7% | $450 / Sq Ft |
| 11/11/2024 11/11/24 | Price Changed | $2,250,000 | -3.2% | $482 / Sq Ft |
| 10/02/2024 10/02/24 | For Sale | $2,325,000 | +181.1% | $498 / Sq Ft |
| 12/08/2015 12/08/15 | Off Market | $827,000 | -- | -- |
| 10/19/2015 10/19/15 | For Sale | $1,050 | -99.9% | $0 / Sq Ft |
| 02/21/2014 02/21/14 | Sold | $827,000 | -- | $195 / Sq Ft |
Tax History Compared to Growth
Tax History
| Year | Tax Paid | Tax Assessment Tax Assessment Total Assessment is a certain percentage of the fair market value that is determined by local assessors to be the total taxable value of land and additions on the property. | Land | Improvement |
|---|---|---|---|---|
| 2024 | $5,319 | $282,900 | $42,500 | $240,400 |
| 2023 | $5,319 | $282,900 | $42,500 | $240,400 |
| 2022 | $5,319 | $282,900 | $42,500 | $240,400 |
| 2021 | $5,319 | $282,900 | $42,500 | $240,400 |
| 2020 | $4,871 | $219,400 | $38,750 | $180,650 |
| 2019 | $4,871 | $219,400 | $38,750 | $180,650 |
| 2018 | $4,717 | $219,400 | $38,750 | $180,650 |
| 2017 | $4,717 | $219,400 | $38,750 | $180,650 |
| 2016 | $4,717 | $219,400 | $38,750 | $180,650 |
| 2015 | -- | $200,525 | $31,250 | $169,275 |
| 2014 | -- | $174,900 | $31,250 | $143,650 |
Agents Affiliated with this Home
-
Martin(marty) Warren

Seller's Agent in 2025
Martin(marty) Warren
Zeitlin Sothebys International Realty
(615) 973-8757
7 in this area
108 Total Sales
-
Wendy Warren Bradley

Seller Co-Listing Agent in 2025
Wendy Warren Bradley
Zeitlin Sothebys International Realty
(615) 566-6930
3 in this area
86 Total Sales
-
Allison Wilson
A
Buyer's Agent in 2025
Allison Wilson
Keller Williams Realty
(805) 558-9511
3 in this area
31 Total Sales
-
Mary Ray
M
Seller's Agent in 2014
Mary Ray
PARKS
(615) 456-4810
13 Total Sales
-
Susan Gregory

Buyer's Agent in 2014
Susan Gregory
Onward Real Estate
(615) 300-5111
92 in this area
434 Total Sales
Map
Source: Realtracs
MLS Number: 2743566
APN: 135O-A-037.00
- 6262 Wild Heron Way
- 6233 Wild Heron Way
- 6229 Wild Heron Way
- 6302 Wild Heron Way
- 6017 Native Pony Trail
- 6054 Pelican Way
- 6066 Pelican Way
- 6065 Pelican Way
- 6437 Arno Rd
- 6004 Pelican Way
- 8813 Drosera Cir
- 8809 Drosera Cir
- 7214 Neills Branch Dr
- 7212 Shagbark Ln
- 7020 Vineyard Valley Dr
- 6575 Windmill Dr
- 6740 Falls Ridge Ln
- 6752 Falls Ridge Ln
- 6227 Mcdaniel Rd
- 0 Eudailey Covington Rd Unit RTC2775290
