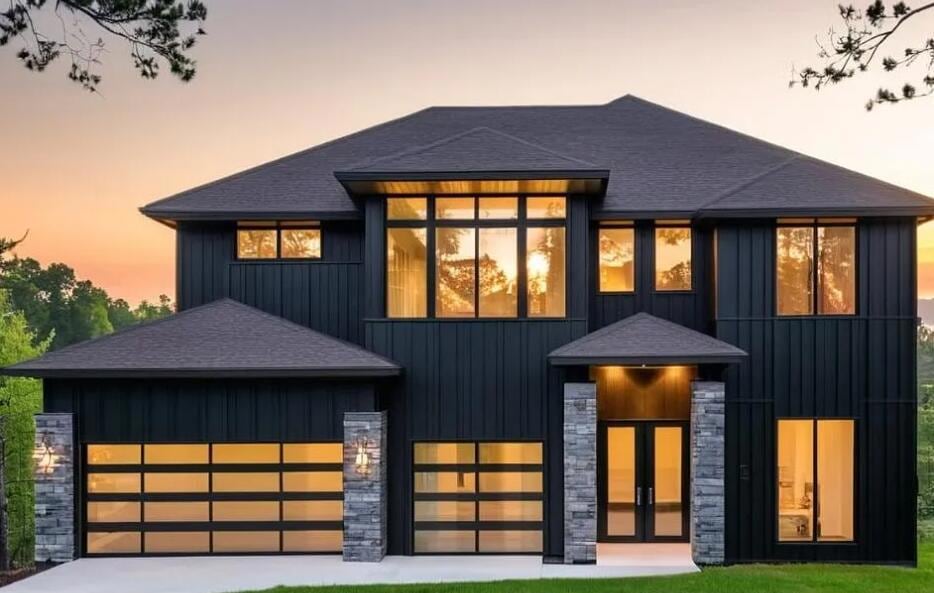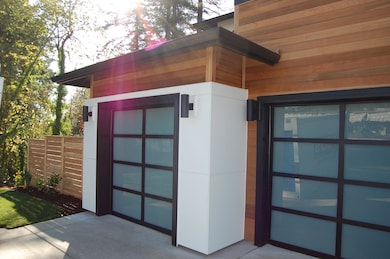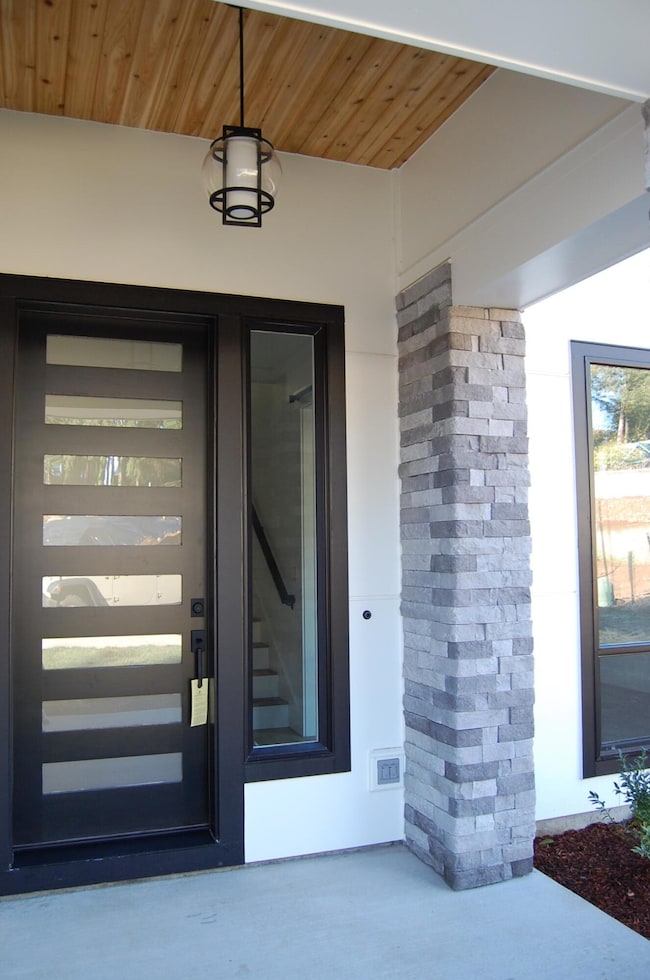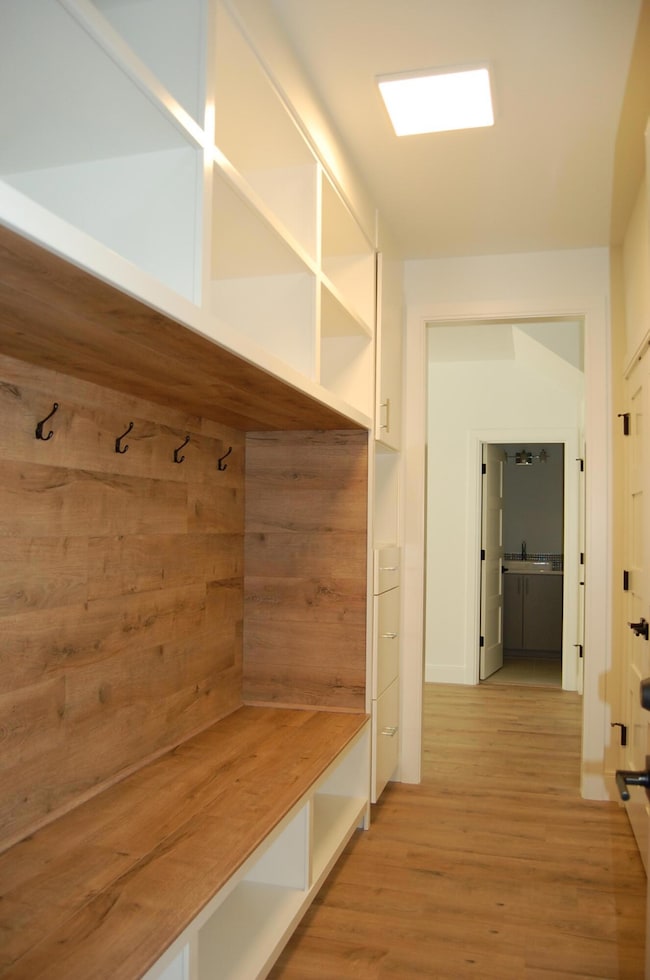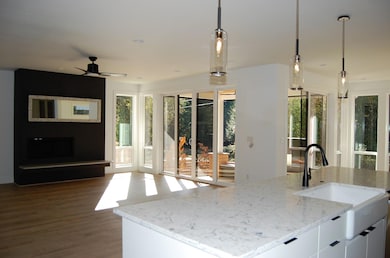
62651 NW Ember Place Bend, OR 97703
Summit West NeighborhoodEstimated payment $9,383/month
Highlights
- New Construction
- Two Primary Bedrooms
- Contemporary Architecture
- William E. Miller Elementary School Rated A-
- Open Floorplan
- Vaulted Ceiling
About This Home
Don't Miss Your Window to Customize! Secure this stunning 5-bed, 4.5-bath home by Icon Construction early and take advantage of a rare opportunity to personalize finishes, colors, and design details. Located in the highly sought-after Shevlin West community in NW Bend, this home offers luxury, comfort, and modern livability just minutes from nature and downtown. The spacious main floor features an optional primary suite or guest room with ensuite—ideal for multigenerational living or a home office. Enjoy seamless flow between the gourmet kitchen, dining, and family room—perfect for entertaining. Just east of Shevlin Park and 4 miles from Downtown Bend, you'll have quick access to trails, shopping, and dining. The community features a 3.5-acre park, scenic walking paths, and breathtaking Cascade Mountain views. With limited customization time and high demand, don't miss your chance to join one of Bend's most desirable neighborhoods—only 25 miles from Mt. Bachelor!
Home Details
Home Type
- Single Family
Est. Annual Taxes
- $2,625
Year Built
- New Construction
Lot Details
- 7,841 Sq Ft Lot
- Fenced
- Landscaped
- Front and Back Yard Sprinklers
- Property is zoned RL, RL
HOA Fees
- $33 Monthly HOA Fees
Parking
- 3 Car Attached Garage
- Garage Door Opener
- Driveway
Home Design
- Contemporary Architecture
- Northwest Architecture
- Stem Wall Foundation
- Frame Construction
- Composition Roof
- Metal Roof
Interior Spaces
- 3,119 Sq Ft Home
- 2-Story Property
- Open Floorplan
- Built-In Features
- Vaulted Ceiling
- Ceiling Fan
- Gas Fireplace
- Double Pane Windows
- Vinyl Clad Windows
- Mud Room
- Great Room
- Living Room with Fireplace
- Bonus Room
- Neighborhood Views
- Laundry Room
Kitchen
- Eat-In Kitchen
- Oven
- Range with Range Hood
- Microwave
- Dishwasher
- Kitchen Island
- Stone Countertops
- Disposal
Flooring
- Engineered Wood
- Carpet
Bedrooms and Bathrooms
- 5 Bedrooms
- Primary Bedroom on Main
- Double Master Bedroom
- Linen Closet
- Walk-In Closet
- Jack-and-Jill Bathroom
- Double Vanity
- Soaking Tub
- Bathtub with Shower
- Bathtub Includes Tile Surround
Home Security
- Carbon Monoxide Detectors
- Fire and Smoke Detector
Outdoor Features
- Covered patio or porch
- Terrace
Schools
- William E Miller Elementary School
- Pacific Crest Middle School
- Summit High School
Utilities
- Forced Air Heating and Cooling System
- Heating System Uses Natural Gas
- Tankless Water Heater
- Fiber Optics Available
- Phone Available
- Cable TV Available
Listing and Financial Details
- Tax Lot 31
- Assessor Parcel Number 284158
Community Details
Overview
- Built by ICON CONSTRUCTION & DEVELOPMENT LLC
- Shevlin West Subdivision
- The community has rules related to covenants, conditions, and restrictions
Recreation
- Park
Map
Home Values in the Area
Average Home Value in this Area
Tax History
| Year | Tax Paid | Tax Assessment Tax Assessment Total Assessment is a certain percentage of the fair market value that is determined by local assessors to be the total taxable value of land and additions on the property. | Land | Improvement |
|---|---|---|---|---|
| 2024 | $2,625 | $156,800 | $156,800 | -- |
| 2023 | $2,434 | $152,240 | $152,240 | $0 |
| 2022 | $2,271 | $147,810 | $0 | $0 |
Property History
| Date | Event | Price | Change | Sq Ft Price |
|---|---|---|---|---|
| 07/22/2025 07/22/25 | For Sale | $430,000 | -73.9% | -- |
| 07/19/2025 07/19/25 | For Sale | $1,650,000 | +320.9% | $529 / Sq Ft |
| 02/11/2025 02/11/25 | Sold | $392,000 | 0.0% | -- |
| 12/11/2024 12/11/24 | Pending | -- | -- | -- |
| 09/30/2024 09/30/24 | For Sale | $392,000 | 0.0% | -- |
| 09/06/2024 09/06/24 | Pending | -- | -- | -- |
| 06/10/2024 06/10/24 | For Sale | $392,000 | 0.0% | -- |
| 05/17/2024 05/17/24 | Pending | -- | -- | -- |
| 04/01/2021 04/01/21 | For Sale | $392,000 | -- | -- |
Purchase History
| Date | Type | Sale Price | Title Company |
|---|---|---|---|
| Warranty Deed | $784,000 | Western Title |
Mortgage History
| Date | Status | Loan Amount | Loan Type |
|---|---|---|---|
| Open | $2,662,500 | Construction |
Similar Homes in Bend, OR
Source: Oregon Datashare
MLS Number: 220206138
APN: 284158
- 62659 NW Ember Place
- 62646 Mount Hood Dr Unit 45
- 3431 NW Jackwood Place
- 62654 NW Woodsman Ct
- 62617 NW Mt Thielsen Dr
- 62589 Mt Hood Dr
- 62636 NW Mt Thielsen Dr
- 62581 Mt Hood Dr
- 19062 Mt McLoughlin Ln
- 62734 Mt Hood Dr
- 62474 NW Woodsman Ct
- 3263 NW Jesse Place
- 19201 NW Mount Shasta Dr
- 19169 NW Mt Shasta Ct
- 19160 Mt Shasta Ct
- 19085 Mt Hood Place
- 18947 NW Squirrel Tail Loop
- 19019 NW Squirreltail Loop
- 62737 NW Mehama Dr
- 3157 NW Shevlin Meadow Dr
- 3062 NW Kelly Hill Ct
- 2468 NW Marken St
- 2528 NW Campus Village Way
- 3001 NW Clearwater Dr
- 1550 NW Milwaukee Ave Unit A-1
- 1474 NW Fresno Ave
- 202 SW 17th St
- 210 SW Century
- 2431 NW 2nd St
- 1797 SW Chandler Ave
- 1609 SW Chandler Ave
- 515 SW Century Dr
- 144 SW Crowell Way
- 801 SW Bradbury Way
- 954 SW Emkay Dr
- 2603 NW Rippling River Ct
- 2320 NW Lakeside Place
- 350 SW Industrial Way
- 900 NE Warner Place
- 543 NE Emerson Ave Unit C
