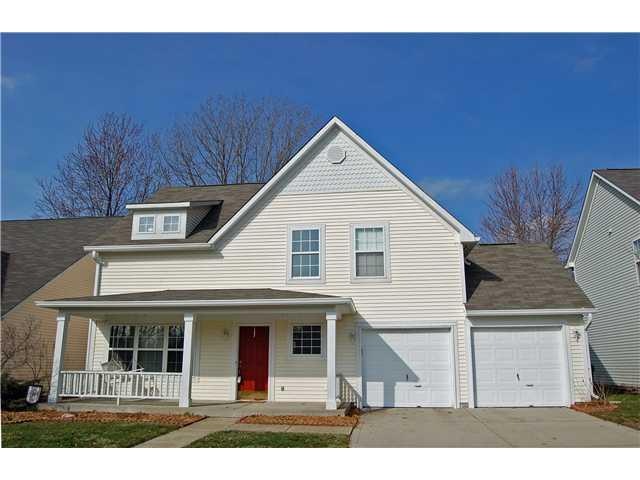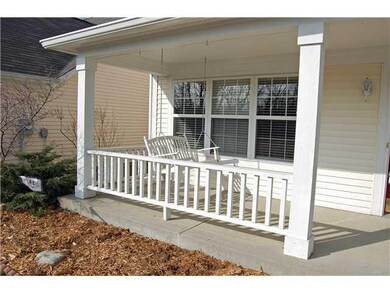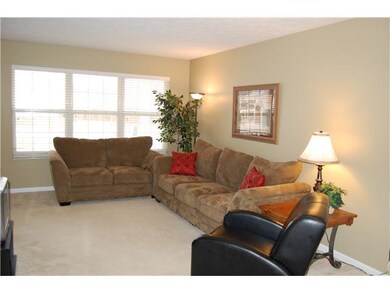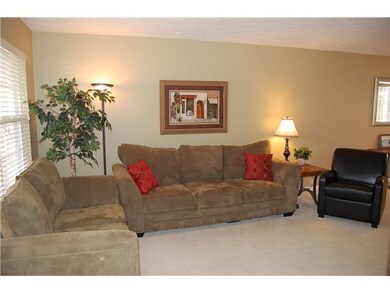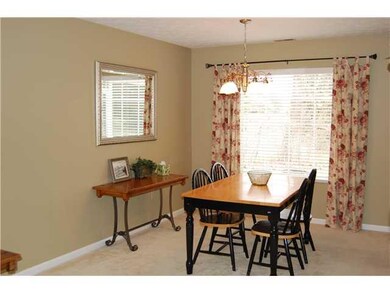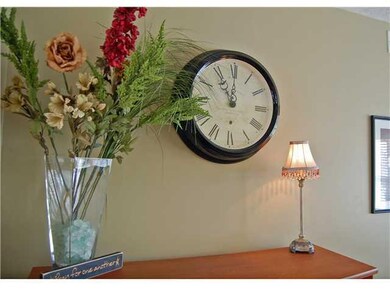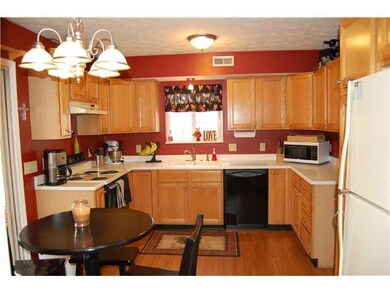
6266 Twin Creeks Dr Indianapolis, IN 46268
Snacks/Guion Creek NeighborhoodHighlights
- Thermal Windows
- Eat-In Kitchen
- Forced Air Heating System
- 2 Car Attached Garage
- Woodwork
- Family or Dining Combination
About This Home
As of May 2022Charming home with the best views in the neighborhood! Nicely maintained and lovely, neutral decor is perfect for moving right in. Back yard opens to park-like setting with tranquil views. Fantastic screened porch, and lovely front porch allow you enjoy the outdoors. Convenient location for easy travel to downtown, St. Vincent, Eagle Creek and Med Center. New lighting, fresh paint and hardware throughout. Eligible for the Fishback Creek Public Academy lottery.
Last Agent to Sell the Property
Carpenter, REALTORS® Brokerage Email: cdykes@callcarpenter.com License #RB14028066 Listed on: 03/14/2011

Co-Listed By
Carpenter, REALTORS® Brokerage Email: cdykes@callcarpenter.com License #RB14039588
Home Details
Home Type
- Single Family
Est. Annual Taxes
- $968
Year Built
- Built in 1994
Lot Details
- 6,534 Sq Ft Lot
HOA Fees
- $29 Monthly HOA Fees
Parking
- 2 Car Attached Garage
Home Design
- Slab Foundation
- Vinyl Siding
Interior Spaces
- 2-Story Property
- Woodwork
- Paddle Fans
- Thermal Windows
- Family or Dining Combination
- Pull Down Stairs to Attic
- Fire and Smoke Detector
Kitchen
- Eat-In Kitchen
- Electric Oven
- Dishwasher
- Disposal
Bedrooms and Bathrooms
- 3 Bedrooms
Laundry
- Dryer
- Washer
Utilities
- Forced Air Heating System
- Electric Water Heater
Community Details
- Association fees include home owners, insurance, maintenance, parkplayground
- Brookstone At Twin Creeks Subdivision
- The community has rules related to covenants, conditions, and restrictions
Listing and Financial Details
- Legal Lot and Block 140 / 1
- Assessor Parcel Number 490436120038000600
Ownership History
Purchase Details
Home Financials for this Owner
Home Financials are based on the most recent Mortgage that was taken out on this home.Purchase Details
Home Financials for this Owner
Home Financials are based on the most recent Mortgage that was taken out on this home.Purchase Details
Home Financials for this Owner
Home Financials are based on the most recent Mortgage that was taken out on this home.Purchase Details
Home Financials for this Owner
Home Financials are based on the most recent Mortgage that was taken out on this home.Similar Homes in Indianapolis, IN
Home Values in the Area
Average Home Value in this Area
Purchase History
| Date | Type | Sale Price | Title Company |
|---|---|---|---|
| Warranty Deed | -- | None Available | |
| Warranty Deed | -- | None Available | |
| Warranty Deed | -- | None Available | |
| Warranty Deed | $282,111 | New Title Company Name |
Mortgage History
| Date | Status | Loan Amount | Loan Type |
|---|---|---|---|
| Open | $266,000 | New Conventional | |
| Previous Owner | $121,500 | Adjustable Rate Mortgage/ARM | |
| Previous Owner | $102,000 | New Conventional | |
| Previous Owner | $133,030 | Adjustable Rate Mortgage/ARM |
Property History
| Date | Event | Price | Change | Sq Ft Price |
|---|---|---|---|---|
| 05/23/2022 05/23/22 | Sold | $282,111 | +8.5% | $185 / Sq Ft |
| 04/20/2022 04/20/22 | Pending | -- | -- | -- |
| 04/13/2022 04/13/22 | For Sale | $260,000 | -7.8% | $170 / Sq Ft |
| 03/18/2022 03/18/22 | Off Market | $282,111 | -- | -- |
| 07/28/2015 07/28/15 | Sold | $135,000 | +3.9% | $88 / Sq Ft |
| 06/08/2015 06/08/15 | Pending | -- | -- | -- |
| 05/13/2015 05/13/15 | Price Changed | $129,900 | -3.7% | $85 / Sq Ft |
| 04/16/2015 04/16/15 | Price Changed | $134,900 | -3.6% | $88 / Sq Ft |
| 03/20/2015 03/20/15 | For Sale | $139,900 | +9.7% | $92 / Sq Ft |
| 06/08/2012 06/08/12 | Sold | $127,500 | 0.0% | $84 / Sq Ft |
| 05/25/2011 05/25/11 | Pending | -- | -- | -- |
| 03/14/2011 03/14/11 | For Sale | $127,500 | -- | $84 / Sq Ft |
Tax History Compared to Growth
Tax History
| Year | Tax Paid | Tax Assessment Tax Assessment Total Assessment is a certain percentage of the fair market value that is determined by local assessors to be the total taxable value of land and additions on the property. | Land | Improvement |
|---|---|---|---|---|
| 2024 | $2,493 | $251,600 | $35,100 | $216,500 |
| 2023 | $2,493 | $240,500 | $35,100 | $205,400 |
| 2022 | $2,029 | $207,000 | $35,100 | $171,900 |
| 2021 | $1,800 | $171,600 | $22,400 | $149,200 |
| 2020 | $1,542 | $146,000 | $22,400 | $123,600 |
| 2019 | $1,563 | $148,200 | $22,400 | $125,800 |
| 2018 | $1,477 | $139,800 | $22,400 | $117,400 |
| 2017 | $1,427 | $135,000 | $22,400 | $112,600 |
| 2016 | $1,349 | $127,700 | $22,400 | $105,300 |
| 2014 | $1,183 | $121,800 | $22,400 | $99,400 |
| 2013 | $1,120 | $119,700 | $22,400 | $97,300 |
Agents Affiliated with this Home
-

Seller's Agent in 2022
Patricia Sims
Coldwell Banker - Kaiser
(317) 519-7203
3 in this area
58 Total Sales
-

Buyer's Agent in 2022
Angelica Brewer
@properties
(317) 531-1958
8 in this area
168 Total Sales
-
Jeff Van Utt

Seller's Agent in 2015
Jeff Van Utt
CENTURY 21 Scheetz
(317) 814-5523
2 in this area
53 Total Sales
-
Kim Nash

Buyer's Agent in 2015
Kim Nash
Carpenter, REALTORS®
(317) 654-4345
1 in this area
69 Total Sales
-
Chris Dykes

Seller's Agent in 2012
Chris Dykes
Carpenter, REALTORS®
(317) 640-2210
1 in this area
115 Total Sales
-
Shari Dykes

Seller Co-Listing Agent in 2012
Shari Dykes
Carpenter, REALTORS®
(317) 640-2213
1 in this area
136 Total Sales
Map
Source: MIBOR Broker Listing Cooperative®
MLS Number: 21111127
APN: 49-04-36-120-038.000-600
- 5453 Happy Hollow Unit 73
- 5457 Happy Hollow
- 6315 Hansbrough Way
- 5417 Kerns Ln
- 4948 Potomac Square Dr
- 6259 Bishops Pond Ln
- 4962 Potomac Square Place
- 6005 Wingedfoot Ct
- 6026 Oakbrook Ln
- 6036 Terrytown Pkwy
- 4984 W 59th St
- 6006 Buell Ln
- 5215 Climbing Rose Place
- 5752 Echo Way
- 5171 Alpine Violet Way
- 5822 W 62nd St
- 6121 Jester Ct
- 5155 Overland Ct
- 5937 Terrytown Pkwy
- 6352 Watercrest Way
