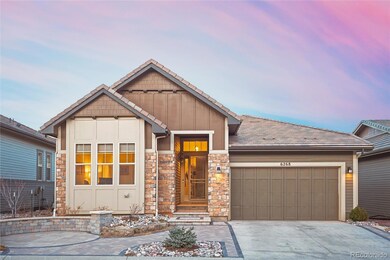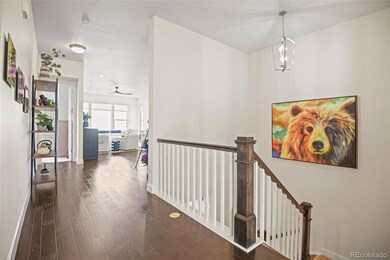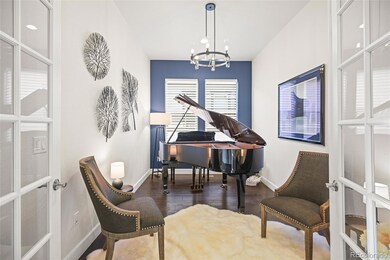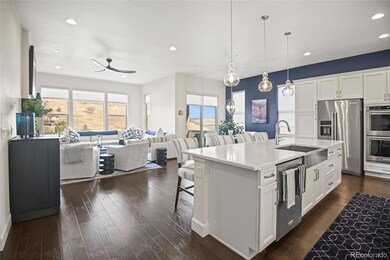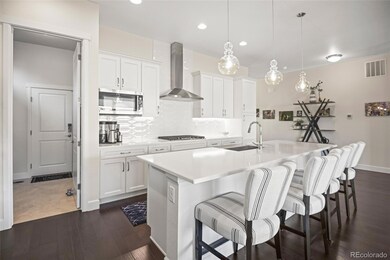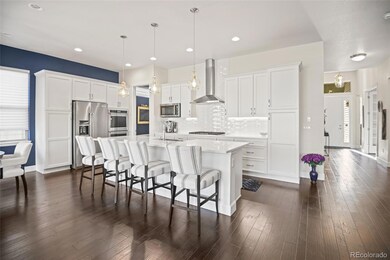Welcome to the picturesque Roxborough Park neighborhood, where luxury living meets natural beauty. Step into this exquisite Cardel floor plan and be captivated from the moment you enter. The main floor boasts a versatile layout, featuring a bedroom, a flexible space perfect for a piano room or office, and a stunning kitchen. Adorned with white cabinetry, quartz countertops, custom backsplash, this kitchen is a chef's dream. The great room has a cozy fireplace and breathtaking views!Retreat to the primary suite, complete with a lavish 5-piece bath, dual vanities, a walk-in closet and access to the full sized laundry room with a sink. Descend to the lower level and discover a sprawling entertainment area, complete with a bar/kitchenette, pool table space, and a second living room. Two additional bedrooms and ample storage space provide plenty of room for guests. Step outside through the basement door and unwind by the gas fire pit under the starlit sky.Additional features of this exceptional home include high-end appliances, a tankless water heater, motorized window coverings by Hunter Douglas, Liberty Home Products storm door, landscape lighting in the front and back of the house, outdoor drip system, epoxy coated garage floor, 10-foot ceilings, custom paint, gas line for grilling, outdoor drip system, and upgraded carpet/tile throughout. Enjoy year-round outdoor living on the extended deck, while marveling at the abundant wildlife that Roxborough has to offer. Located just steps away from the renowned Arrowhead golf course, this home epitomizes Colorado living at its finest. Experience the unparalleled beauty of Roxborough Park with its breathtaking red rocks, mesmerizing sunsets, and access to Roxborough State Park trails. Indulge in the amenities of the area, including the clubhouse, restaurants, shopping in the Village, schools, parks, and community events. Whether you seek adventure or tranquility, this home offers an oasis for every lifestyle.


