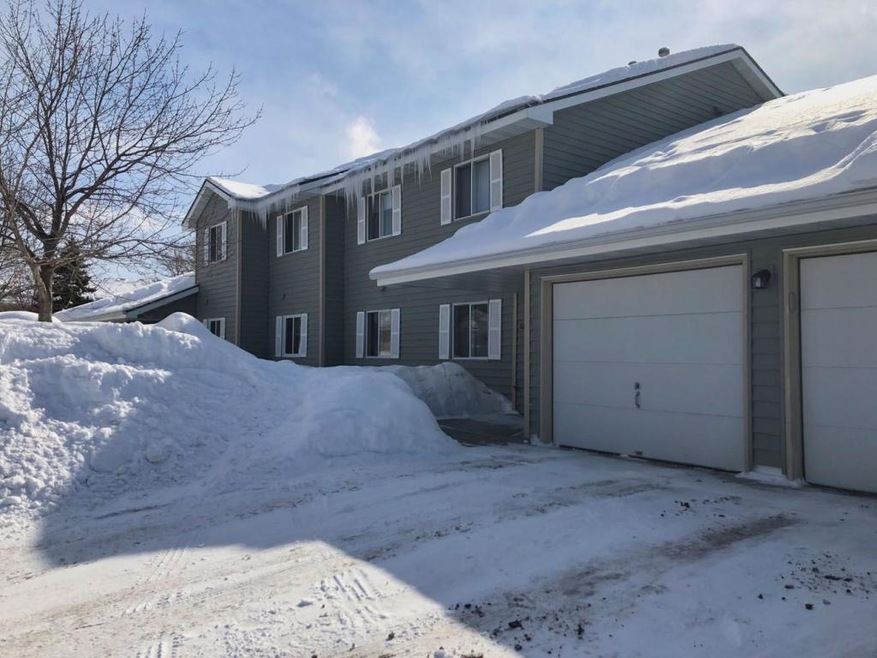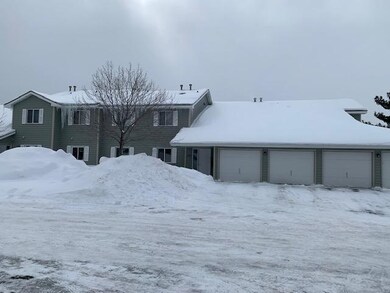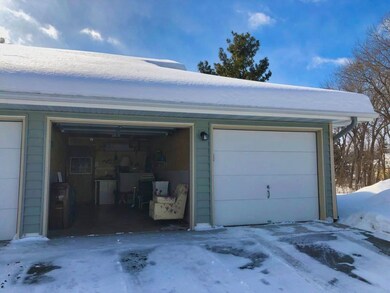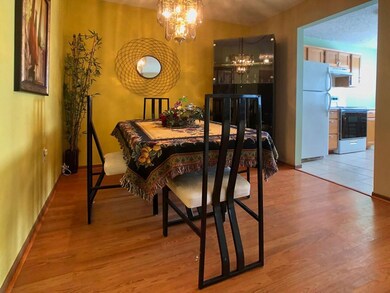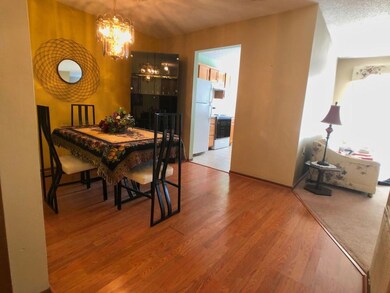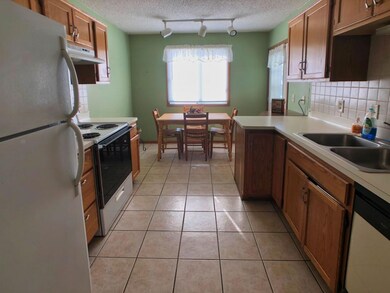6268 Magda Dr Unit A Maple Grove, MN 55369
2
Beds
2
Baths
1,160
Sq Ft
0.66
Acres
Highlights
- 0.66 Acre Lot
- End Unit
- Patio
- Manor Architecture
- 1 Car Attached Garage
- No Interior Steps
About This Home
As of March 2025Fabulous 2 BR + Condo. The 3rd Bedroom wall was removed to open the living space for den/office. Could easily be made back into 3rd bedroom.
Spacious living room, and private master bathroom. A Sunny eat-in kitchen which walks out to a private patio and green space.
Great Condition! Close to Eagle Lake, Arbor Lakes Shopping & Freeways!
Property Details
Home Type
- Multi-Family
Est. Annual Taxes
- $1,438
Year Built
- Built in 1992
Lot Details
- 0.66 Acre Lot
- Lot Dimensions are 126x184x67x160x133
- End Unit
HOA Fees
- $198 Monthly HOA Fees
Parking
- 1 Car Attached Garage
- Garage Door Opener
Home Design
- Manor Architecture
- Property Attached
- Asphalt Shingled Roof
- Vinyl Siding
Interior Spaces
- 1,160 Sq Ft Home
- 1-Story Property
- Tile Flooring
Kitchen
- Range
- Dishwasher
Bedrooms and Bathrooms
- 2 Bedrooms
Laundry
- Dryer
- Washer
Utilities
- Forced Air Heating and Cooling System
- Vented Exhaust Fan
- Water Softener is Owned
Additional Features
- No Interior Steps
- Patio
Community Details
- Association fees include building exterior, lawn care, outside maintenance, parking space, professional mgmt, sanitation, security system, snow removal
- Act Managment Association
- Condo 0660 Gleneagle Condo Subdivision
- Rental Restrictions
Listing and Financial Details
- Assessor Parcel Number 3611922440273
Map
Create a Home Valuation Report for This Property
The Home Valuation Report is an in-depth analysis detailing your home's value as well as a comparison with similar homes in the area
Home Values in the Area
Average Home Value in this Area
Property History
| Date | Event | Price | Change | Sq Ft Price |
|---|---|---|---|---|
| 03/20/2025 03/20/25 | Sold | $227,000 | +3.2% | $196 / Sq Ft |
| 01/03/2025 01/03/25 | For Sale | $220,000 | +35.8% | $190 / Sq Ft |
| 04/12/2019 04/12/19 | Sold | $162,000 | 0.0% | $140 / Sq Ft |
| 03/21/2019 03/21/19 | Pending | -- | -- | -- |
| 03/07/2019 03/07/19 | For Sale | $162,000 | -- | $140 / Sq Ft |
Source: NorthstarMLS
Tax History
| Year | Tax Paid | Tax Assessment Tax Assessment Total Assessment is a certain percentage of the fair market value that is determined by local assessors to be the total taxable value of land and additions on the property. | Land | Improvement |
|---|---|---|---|---|
| 2023 | $2,247 | $191,400 | $50,000 | $141,400 |
| 2022 | $2,259 | $199,500 | $47,900 | $151,600 |
| 2021 | $1,954 | $175,800 | $47,600 | $128,200 |
| 2020 | $1,657 | $157,300 | $33,100 | $124,200 |
| 2019 | $1,534 | $146,800 | $31,900 | $114,900 |
| 2018 | $1,438 | $131,700 | $26,100 | $105,600 |
| 2017 | $1,365 | $115,100 | $25,500 | $89,600 |
| 2016 | $1,204 | $103,700 | $20,000 | $83,700 |
| 2015 | $1,020 | $90,200 | $17,000 | $73,200 |
| 2014 | -- | $89,000 | $22,000 | $67,000 |
Source: Public Records
Mortgage History
| Date | Status | Loan Amount | Loan Type |
|---|---|---|---|
| Open | $220,150 | New Conventional | |
| Previous Owner | $72,000 | New Conventional | |
| Previous Owner | $200,000 | Commercial |
Source: Public Records
Deed History
| Date | Type | Sale Price | Title Company |
|---|---|---|---|
| Warranty Deed | $227,000 | Titlesmart | |
| Interfamily Deed Transfer | -- | Land Title Inc | |
| Deed | $81,000 | Titlesmart Inc | |
| Warranty Deed | $81,000 | Titlesmart Inc |
Source: Public Records
Source: NorthstarMLS
MLS Number: NST5196602
APN: 36-119-22-44-0273
Nearby Homes
- 6269 Magda Dr Unit B
- 6251 Magda Dr Unit A
- 6284 Monticello Ln N Unit 4
- 6237 Magda Dr Unit A
- 6239 Magda Dr Unit B
- 6216 Magda Dr Unit D
- 6218 Magda Dr Unit B
- 6263 Nathan Ln N
- 6203 Eagle Lake Dr
- 6315 Cavell Ct
- 6334 Cavell Ct Unit 85
- 8733 64th Ave N
- 6020 Ensign Ave N
- 6318 Cavell Ct
- 5849 Independence Ave N
- 9233 59th Ave N
- 5949 Cavell Ave N
- 5841 Decatur Ave N
- 6341 Xylon Ave N
- 5912 Meadow Lake Rd W
