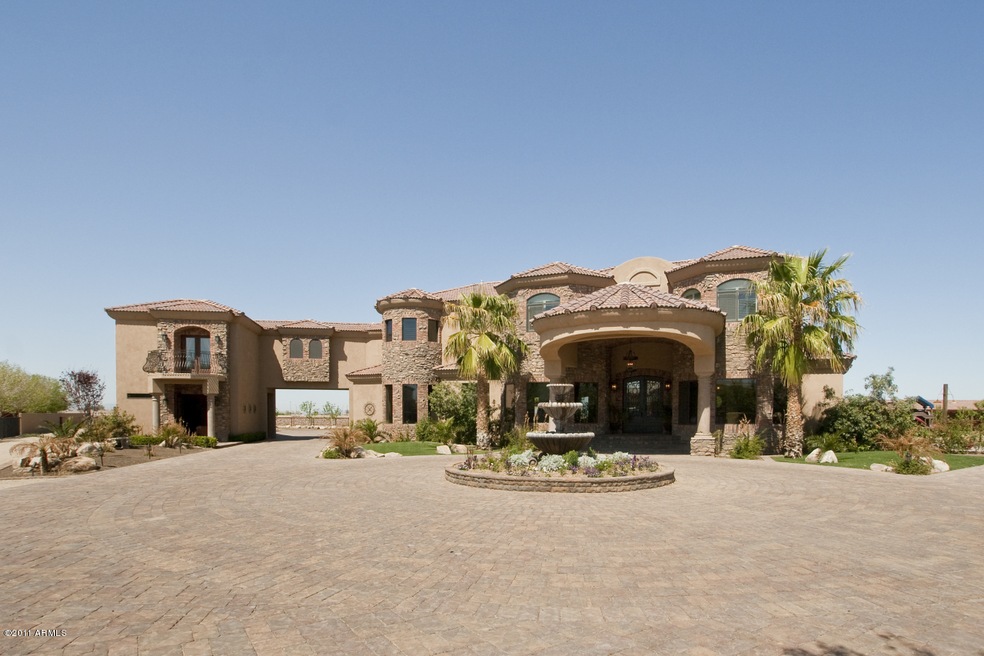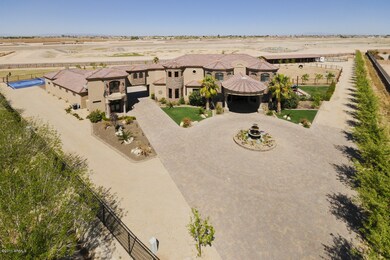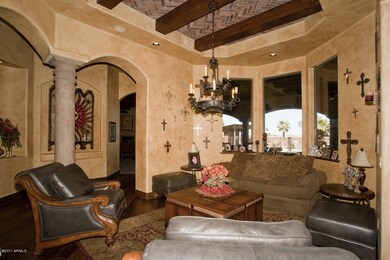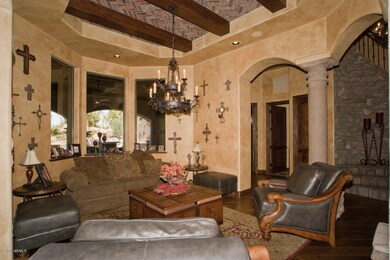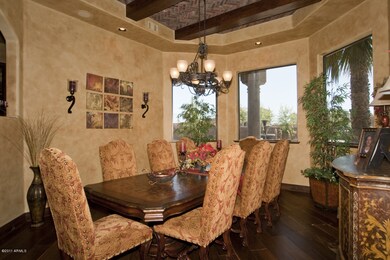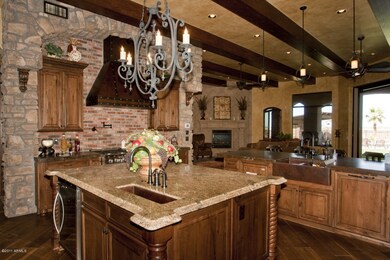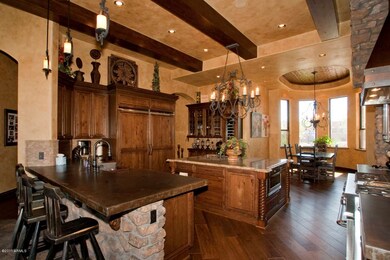
6268 S 162nd St Gilbert, AZ 85298
Shamrock Estates NeighborhoodEstimated Value: $1,741,000 - $2,804,306
Highlights
- Guest House
- Barn
- Home Theater
- Chandler Traditional Academy-Freedom Rated A
- Horse Stalls
- Heated Spa
About This Home
As of October 2013Imagine a distinctive private estate w all the amenities a discerning buyer could desire. You will find it in this unique custom home w its aura of old world charm. Touches of elegance found t/out in hardwood floors, exposed beam ceilings, designer lighting, stone accents, & soaring curved staircase. Kitchen is nothing less than a gourmet's delight. Luxuriously lg master suite. The backyrd is made for outdoor enjoyment. Relax in the resort style pool with sunken swim up bar, spa, & 50' rock waterfall & enjoy shooting hoops on the basketball ct. Property features horse facilities but they can easily be converted to workshop/office/exercise suite-imagine the possibilities. All this in a private setting w mnt views. Please view the pics & virtual tour to fully appreciate this amazing property
Home Details
Home Type
- Single Family
Est. Annual Taxes
- $9,830
Year Built
- Built in 2009
Lot Details
- Desert faces the front and back of the property
- Wrought Iron Fence
- Block Wall Fence
- Desert Landscape
Home Design
- Santa Barbara Architecture
- Wood Frame Construction
- Tile Roof
- Stucco
Interior Spaces
- 6,411 Sq Ft Home
- Central Vacuum
- Built-in Bookshelves
- Two Way Fireplace
- Solar Screens
- Family Room
- Breakfast Room
- Formal Dining Room
- Home Theater
- Loft
- Bonus Room
- Mountain Views
Kitchen
- Eat-In Kitchen
- Electric Oven or Range
- Built-In Microwave
- Dishwasher
- Kitchen Island
- Disposal
Flooring
- Wood
- Carpet
- Stone
- Tile
Bedrooms and Bathrooms
- 6 Bedrooms
- Primary Bedroom on Main
- Split Bedroom Floorplan
- Separate Bedroom Exit
- Walk-In Closet
- Primary Bathroom is a Full Bathroom
- Dual Vanity Sinks in Primary Bathroom
- Jettted Tub and Separate Shower in Primary Bathroom
Laundry
- Laundry in unit
- Washer and Dryer Hookup
Parking
- 6 Car Garage
- Garage ceiling height seven feet or more
- Circular Driveway
- RV Access or Parking
Pool
- Heated Spa
- Outdoor Pool
- Fence Around Pool
Outdoor Features
- Balcony
- Covered patio or porch
Schools
- Chandler Traditional Academy - Independence Elementary School
- Willie & Coy Payne Jr. High Middle School
- Perry High School
Horse Facilities and Amenities
- Horse Automatic Waterer
- Horse Stalls
- Corral
- Tack Room
Utilities
- Refrigerated Cooling System
- Zoned Heating
- Water Softener is Owned
- High Speed Internet
- Internet Available
- Cable TV Available
Additional Features
- North or South Exposure
- Guest House
- Borders State Land
- Barn
Community Details
Overview
- $6,447 per year Dock Fee
- Association fees include no fees
- Built by CUSTOM
Recreation
- Sport Court
Security
- Gated Community
Ownership History
Purchase Details
Purchase Details
Home Financials for this Owner
Home Financials are based on the most recent Mortgage that was taken out on this home.Purchase Details
Purchase Details
Home Financials for this Owner
Home Financials are based on the most recent Mortgage that was taken out on this home.Purchase Details
Home Financials for this Owner
Home Financials are based on the most recent Mortgage that was taken out on this home.Purchase Details
Home Financials for this Owner
Home Financials are based on the most recent Mortgage that was taken out on this home.Purchase Details
Purchase Details
Similar Homes in Gilbert, AZ
Home Values in the Area
Average Home Value in this Area
Purchase History
| Date | Buyer | Sale Price | Title Company |
|---|---|---|---|
| Serra Steven A | -- | None Listed On Document | |
| Serra Steven A | -- | Landmark Ttl Assurance Agcy | |
| Serra Steven Anthony | -- | None Available | |
| Serra Steven | $1,400,000 | Stewart Title & Trust Of Pho | |
| Clark Michael A | $555,000 | Old Republic Title Agency | |
| First Horizon Home Loans | $500,000 | Lawyers Title | |
| Cole David W | $550,000 | Title Guaranty Agency | |
| Barraza Joseph M | $110,000 | Lawyers Title Of Arizona Inc |
Mortgage History
| Date | Status | Borrower | Loan Amount |
|---|---|---|---|
| Previous Owner | Serra Steven A | $7,500,000 | |
| Previous Owner | Serra Steven A | $350,000 | |
| Previous Owner | Serra Steven A | $600,000 | |
| Previous Owner | Serra Steven A | $200,000 | |
| Previous Owner | Cags Llc | $100,000 | |
| Previous Owner | Serra Steven | $100,000 | |
| Previous Owner | Serra Steven | $980,000 | |
| Previous Owner | Clark Michael A | $745,000 | |
| Previous Owner | Clark Michael A | $1,050,000 |
Property History
| Date | Event | Price | Change | Sq Ft Price |
|---|---|---|---|---|
| 10/15/2013 10/15/13 | Sold | $1,400,000 | -3.4% | $218 / Sq Ft |
| 07/12/2013 07/12/13 | Price Changed | $1,450,000 | -3.3% | $226 / Sq Ft |
| 07/08/2013 07/08/13 | Price Changed | $1,500,000 | -9.1% | $234 / Sq Ft |
| 04/22/2013 04/22/13 | Price Changed | $1,650,000 | -8.3% | $257 / Sq Ft |
| 04/10/2013 04/10/13 | For Sale | $1,800,000 | +28.6% | $281 / Sq Ft |
| 04/08/2013 04/08/13 | Off Market | $1,400,000 | -- | -- |
| 03/25/2013 03/25/13 | For Sale | $1,800,000 | 0.0% | $281 / Sq Ft |
| 03/25/2013 03/25/13 | Price Changed | $1,800,000 | +28.6% | $281 / Sq Ft |
| 12/06/2012 12/06/12 | Off Market | $1,400,000 | -- | -- |
| 08/15/2012 08/15/12 | Rented | $6,500 | 0.0% | -- |
| 07/27/2012 07/27/12 | Under Contract | -- | -- | -- |
| 06/25/2012 06/25/12 | For Rent | $6,500 | 0.0% | -- |
| 04/19/2012 04/19/12 | Price Changed | $1,795,000 | -10.2% | $280 / Sq Ft |
| 05/05/2011 05/05/11 | Price Changed | $1,999,950 | -9.1% | $312 / Sq Ft |
| 04/07/2011 04/07/11 | For Sale | $2,200,000 | -- | $343 / Sq Ft |
Tax History Compared to Growth
Tax History
| Year | Tax Paid | Tax Assessment Tax Assessment Total Assessment is a certain percentage of the fair market value that is determined by local assessors to be the total taxable value of land and additions on the property. | Land | Improvement |
|---|---|---|---|---|
| 2025 | $9,830 | $114,569 | -- | -- |
| 2024 | $9,623 | $109,114 | -- | -- |
| 2023 | $9,623 | $149,030 | $29,800 | $119,230 |
| 2022 | $9,301 | $115,900 | $23,180 | $92,720 |
| 2021 | $9,576 | $110,730 | $22,140 | $88,590 |
| 2020 | $9,518 | $104,300 | $20,860 | $83,440 |
| 2019 | $9,157 | $98,980 | $19,790 | $79,190 |
| 2018 | $8,872 | $90,530 | $18,100 | $72,430 |
| 2017 | $8,327 | $94,150 | $18,830 | $75,320 |
| 2016 | $8,034 | $98,470 | $19,690 | $78,780 |
| 2015 | $6,574 | $81,220 | $16,240 | $64,980 |
Agents Affiliated with this Home
-
Gina Donnelly

Seller's Agent in 2013
Gina Donnelly
ProSmart Realty
(480) 206-6826
5 in this area
165 Total Sales
Map
Source: Arizona Regional Multiple Listing Service (ARMLS)
MLS Number: 4564835
APN: 304-77-004T
- 6286 S Reseda St
- 2460 E Crescent Way
- 6235 S Odessa Dr
- 2735 E Flower Ct
- 2487 E Aris Dr
- 2813 E Crescent Way
- 2466 E Aris Dr
- 3942 E Penedes Dr
- 2832 E Flower St
- 6192 S Claiborne Ave
- 6038 S Connie Ln
- 5985 S Rockwell Ct
- 2796 E Meadowview Ct
- 2507 E Eleana Ln
- 2851 E Alexander Ct
- 2782 E Citadel Ct
- 2285 E Mead Dr
- 2987 E Powell Way
- 6204 S Banning St
- 2346 E Sanoque Ct
- 6268 S 162nd St
- 2703 E Courtney St
- 6148 S Reseda St
- 2710 E Powell Way
- 6126 S Reseda St
- 2711 E Courtney St
- 2714 E Powell Way
- 6238 S Reseda St
- 2720 E Courtney St
- 2723 E Courtney St
- 2726 E Powell Way
- 2727 E Powell Way
- 2721 E Tina Ln
- 2730 E Courtney St
- 6118 S Reseda St
- 2735 E Courtney St
- 2736 E Powell Way
- 2574 E Camina Plata
- 2574 E Camina Plata
- 2737 E Powell Way
