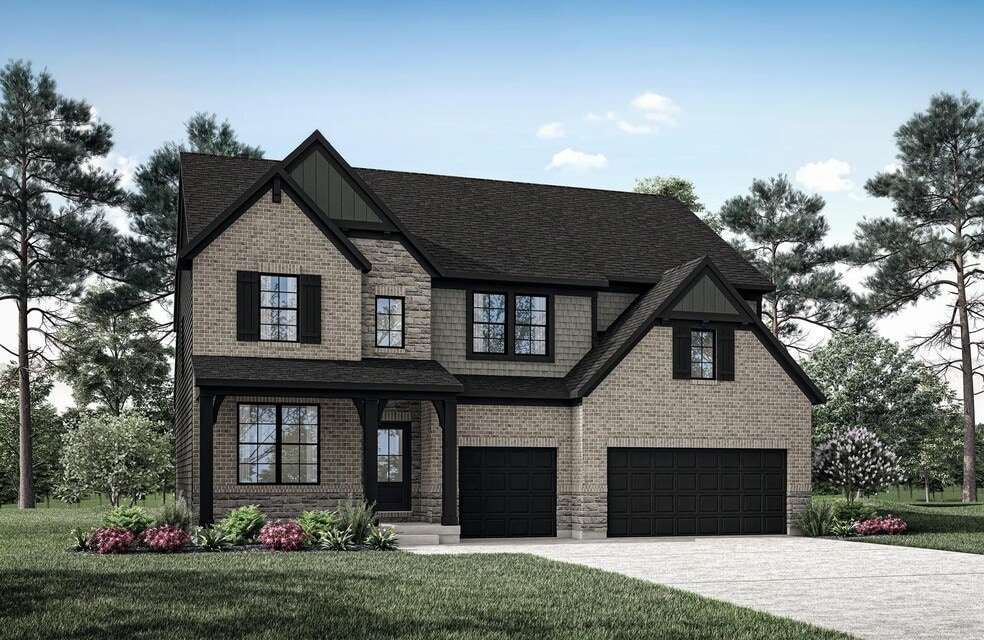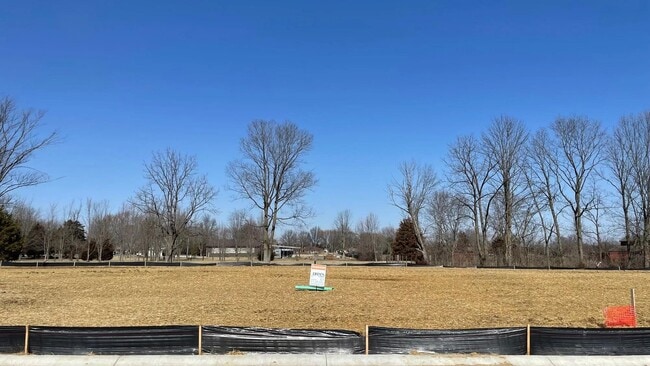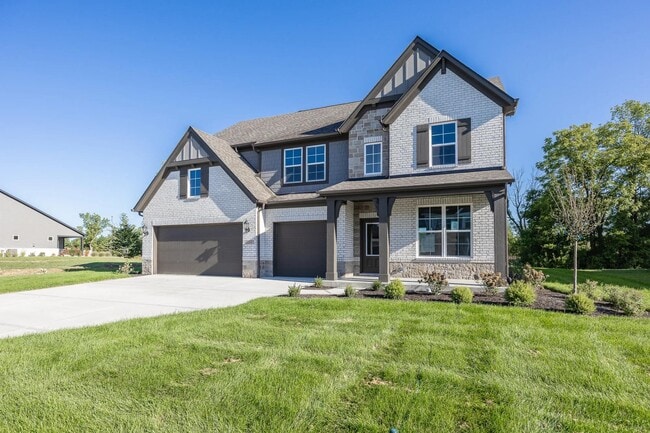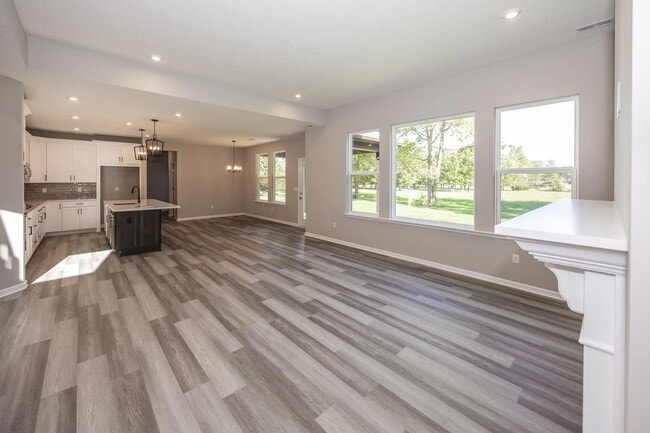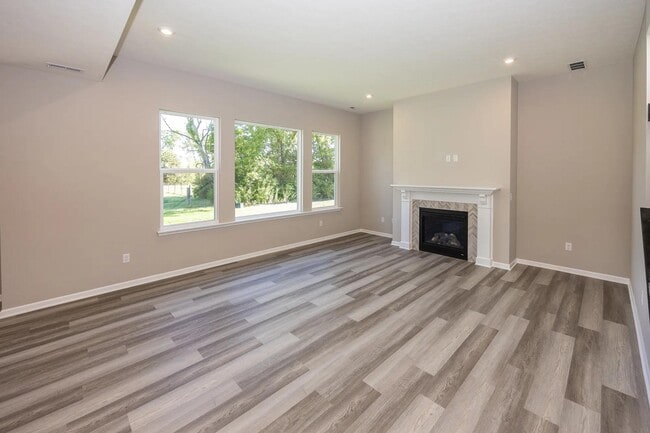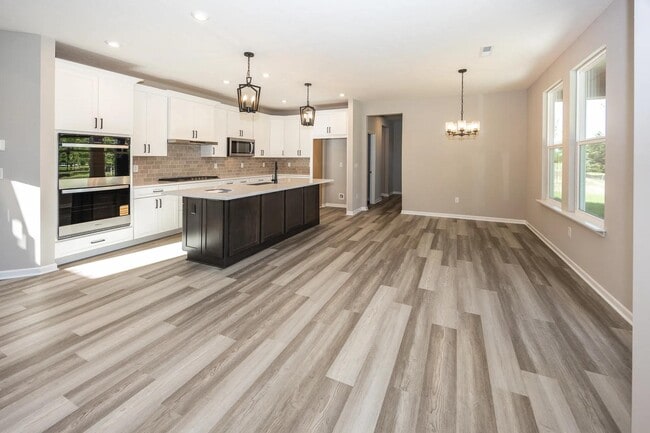
NEW CONSTRUCTION
$10K PRICE DROP
AVAILABLE
Verified badge confirms data from builder
6269 Stone Side Dr Plainfield, IN 46168
Trescott - Overlook
BELLEVILLE II Plan
Estimated payment $3,644/month
Total Views
6,742
4
Beds
2.5
Baths
3,009
Sq Ft
$196
Price per Sq Ft
Highlights
- New Construction
- Wooded Homesites
- Trails
- Clarks Creek Elementary Rated A
- No HOA
About This Home
4 Bed 2.5 Bath Modern Home in Plainfield, IN. Step into the Belleville II, a stunning blend of modern elegance and thoughtful design. This spacious home features an inviting open-concept layout, perfect for entertaining and everyday living. The expansive game room offers a versatile retreat for recreation or relaxation, while the primary suite is a true sanctuary, complete with a sophisticated tray ceiling that adds a touch of luxury. Built on a sturdy slab foundation, this home combines lasting durability with impeccable style. Whether you're hosting gatherings or unwinding in your private oasis, the Belleville II delivers comfort, charm, and contemporary living at its finest.
Sales Office
Hours
| Monday - Friday |
11:00 AM - 6:00 PM
|
| Saturday - Sunday |
12:00 PM - 6:00 PM
|
Sales Team
Brett Hoover
Casandra Wallace
Amy Wood
Office Address
This address is an offsite sales center.
6539 Creststone Ct
Plainfield, IN 46168
Driving Directions
Home Details
Home Type
- Single Family
Parking
- 3 Car Garage
Home Design
- New Construction
Interior Spaces
- 2-Story Property
Bedrooms and Bathrooms
- 4 Bedrooms
Community Details
Overview
- No Home Owners Association
- Wooded Homesites
- Pond in Community
Recreation
- Trails
Map
Other Move In Ready Homes in Trescott - Overlook
About the Builder
Drees Homes, founded in 1928, is a privately held, family-owned homebuilder recognized for its commitment to quality and innovation. Headquartered in Fort Mitchell, Kentucky, the company designs and constructs single-family homes across multiple U.S. markets. Drees offers customizable floor plans, energy-efficient features, and integrated smart-home technology to meet modern living standards. Its award-winning Design Centers provide a streamlined experience for homebuyers, enabling personalized selections of finishes and structural options in one location. With nearly a century of experience, Drees Homes continues to focus on craftsmanship, sustainability, and customer-driven design, serving both new construction communities and move-in-ready homes.
Nearby Homes
- 6403 Rippling Rock Dr
- 6378 Stone Side Dr
- Trescott - Overlook
- Trescott - Gardens
- 5586 Gibbs Rd
- 0 S County Road 725 E
- 457 Seagrape Ln
- 4145 Los Gatos Ave
- 5175 E County Road 700 S
- 5183 E County Road 700 S
- 00 No Address
- 1042 W Main St
- Saratoga Village - Rearload
- Saratoga Village - Frontload
- 2198 Galleone Way
- 1771 Quaker Blvd
- 2668 Marjorie Ln
- 6406 Stone Side Dr
- Fox Creek
- 980 Andico Rd
