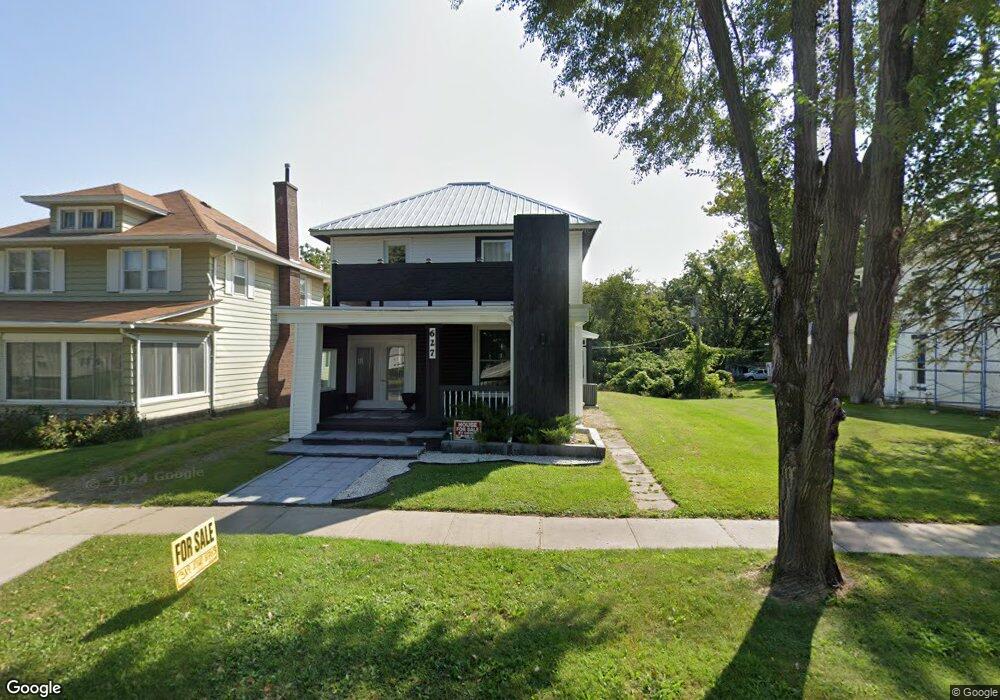627 2nd St Columbus Junction, IA 52738
Estimated Value: $156,000 - $226,000
4
Beds
2
Baths
1,970
Sq Ft
$91/Sq Ft
Est. Value
About This Home
This home is located at 627 2nd St, Columbus Junction, IA 52738 and is currently estimated at $180,060, approximately $91 per square foot. 627 2nd St is a home located in Louisa County with nearby schools including Roundy Elementary School and Columbus Community High School.
Ownership History
Date
Name
Owned For
Owner Type
Purchase Details
Closed on
Apr 24, 2024
Sold by
Hernandez Nicolas and Hamilton Anna
Bought by
Tavarez Ana
Current Estimated Value
Purchase Details
Closed on
Feb 7, 2024
Sold by
Tavarez Ana
Bought by
Hernandez Nicolas and Hamilton Anna
Purchase Details
Closed on
Jan 26, 2022
Sold by
Aguilar and Andres
Bought by
Tavarez Ana
Create a Home Valuation Report for This Property
The Home Valuation Report is an in-depth analysis detailing your home's value as well as a comparison with similar homes in the area
Purchase History
| Date | Buyer | Sale Price | Title Company |
|---|---|---|---|
| Tavarez Ana | -- | None Listed On Document | |
| Hernandez Nicolas | -- | None Listed On Document | |
| Tavarez Ana | $72,000 | None Listed On Document |
Source: Public Records
Tax History Compared to Growth
Tax History
| Year | Tax Paid | Tax Assessment Tax Assessment Total Assessment is a certain percentage of the fair market value that is determined by local assessors to be the total taxable value of land and additions on the property. | Land | Improvement |
|---|---|---|---|---|
| 2025 | $2,076 | $159,280 | $5,300 | $153,980 |
| 2024 | $2,042 | $133,290 | $5,300 | $127,990 |
| 2023 | $1,154 | $133,290 | $5,300 | $127,990 |
| 2022 | $1,114 | $64,190 | $5,300 | $58,890 |
| 2021 | $1,126 | $64,190 | $5,300 | $58,890 |
| 2020 | $1,126 | $60,230 | $5,300 | $54,930 |
| 2019 | $1,226 | $60,230 | $5,300 | $54,930 |
| 2018 | $1,194 | $60,230 | $5,300 | $54,930 |
| 2017 | $1,414 | $65,130 | $0 | $0 |
| 2016 | $1,430 | $65,130 | $3,530 | $61,600 |
| 2015 | $1,430 | $65,130 | $3,530 | $61,600 |
| 2014 | $1,358 | $65,130 | $3,530 | $61,600 |
Source: Public Records
Map
Nearby Homes
