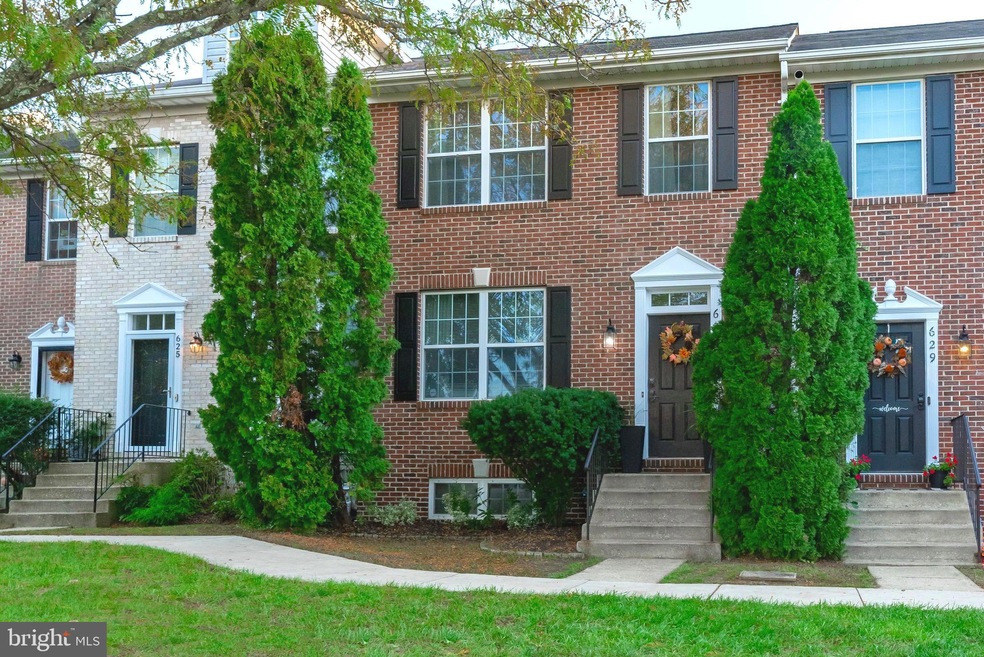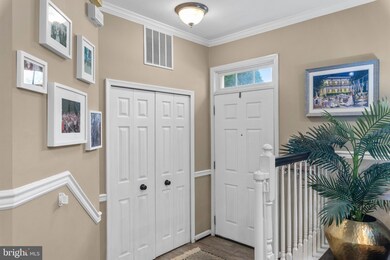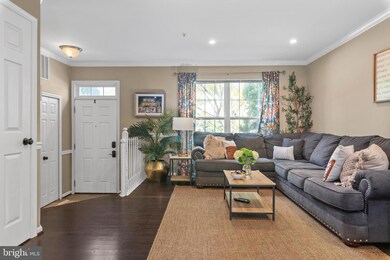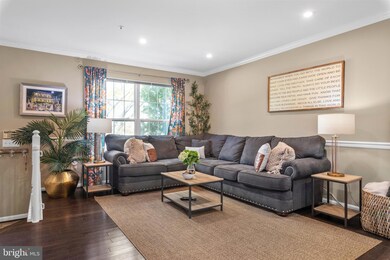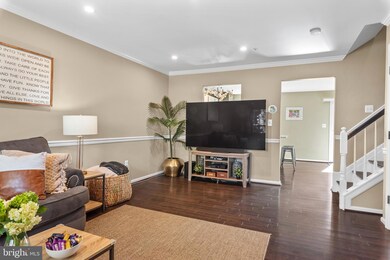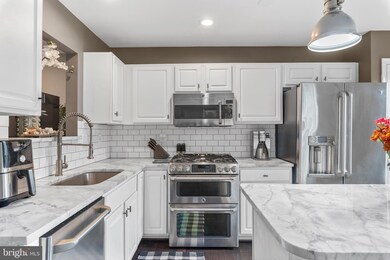
627 Captain John Brice Way Unit 108 Annapolis, MD 21401
Parole NeighborhoodHighlights
- Fitness Center
- Gated Community
- Colonial Architecture
- West Annapolis Elementary School Rated A-
- Open Floorplan
- Clubhouse
About This Home
As of November 2024RARE townhome that backs to open space now available in Tidewater Colony! Stunning improvements & Upgrades include a Newer Sleek and Modern Kitchen , Newer Wood Floors, & Newer Primary Ensuite Bath. The back deck was also just refinished & is ready for you to start enjoying & entertaining! The home features an open floor plan, recessed lighting , 3 upper level bedrooms, 3.5 bathrooms, a finished lower level / a 4th BR. Lower Level Laundry - Full Washer/Dryer included. The community is amazing ! Amenities include a swimming pool, tennis court, fitness centre, and great walking trails/ paths. It's hard to beat the convenience of this location - easy access to 50/97 and within minutes to Downtown Annapolis, Navy football games, shops & restaurants. Easy Living and low maintenance! Schedule your private tour today!
Townhouse Details
Home Type
- Townhome
Est. Annual Taxes
- $4,510
Year Built
- Built in 1997
Lot Details
- Backs To Open Common Area
- Property is in excellent condition
HOA Fees
- $152 Monthly HOA Fees
Home Design
- Colonial Architecture
- Brick Exterior Construction
- Combination Foundation
- Asphalt Roof
Interior Spaces
- Property has 3 Levels
- Open Floorplan
- Double Pane Windows
- Window Treatments
- Window Screens
- Sliding Doors
- Family Room
- Living Room
- Combination Kitchen and Dining Room
- Wood Flooring
Kitchen
- Gas Oven or Range
- Microwave
- Ice Maker
- Dishwasher
- Disposal
Bedrooms and Bathrooms
- En-Suite Primary Bedroom
- En-Suite Bathroom
Laundry
- Laundry Room
- Front Loading Dryer
- Washer
Finished Basement
- Heated Basement
- Connecting Stairway
Outdoor Features
- Deck
Utilities
- Forced Air Heating and Cooling System
- Vented Exhaust Fan
- Electric Water Heater
Listing and Financial Details
- Assessor Parcel Number 020283490095812
Community Details
Overview
- Association fees include management, pool(s), snow removal, trash
- Tidewater Colony Subdivision
Amenities
- Common Area
- Clubhouse
- Community Center
Recreation
- Tennis Courts
- Community Playground
- Fitness Center
- Community Pool
- Jogging Path
Pet Policy
- Dogs and Cats Allowed
Security
- Gated Community
Ownership History
Purchase Details
Home Financials for this Owner
Home Financials are based on the most recent Mortgage that was taken out on this home.Purchase Details
Home Financials for this Owner
Home Financials are based on the most recent Mortgage that was taken out on this home.Purchase Details
Home Financials for this Owner
Home Financials are based on the most recent Mortgage that was taken out on this home.Purchase Details
Home Financials for this Owner
Home Financials are based on the most recent Mortgage that was taken out on this home.Purchase Details
Purchase Details
Map
Similar Homes in Annapolis, MD
Home Values in the Area
Average Home Value in this Area
Purchase History
| Date | Type | Sale Price | Title Company |
|---|---|---|---|
| Warranty Deed | $515,000 | Universal Title | |
| Warranty Deed | $515,000 | Universal Title | |
| Deed | $355,000 | First American Title Ins Co | |
| Deed | $337,000 | -- | |
| Deed | $337,000 | -- | |
| Deed | $187,000 | -- | |
| Deed | $168,883 | -- |
Mortgage History
| Date | Status | Loan Amount | Loan Type |
|---|---|---|---|
| Open | $491,806 | VA | |
| Closed | $491,806 | VA | |
| Previous Owner | $296,000 | New Conventional | |
| Previous Owner | $325,091 | FHA | |
| Previous Owner | $333,231 | Unknown | |
| Previous Owner | $328,457 | FHA | |
| Previous Owner | $328,457 | FHA | |
| Previous Owner | $20,000 | Credit Line Revolving | |
| Closed | -- | No Value Available |
Property History
| Date | Event | Price | Change | Sq Ft Price |
|---|---|---|---|---|
| 11/15/2024 11/15/24 | Sold | $515,000 | 0.0% | $270 / Sq Ft |
| 10/14/2024 10/14/24 | For Sale | $515,000 | +45.1% | $270 / Sq Ft |
| 05/28/2015 05/28/15 | Sold | $355,000 | -3.5% | $254 / Sq Ft |
| 04/21/2015 04/21/15 | Pending | -- | -- | -- |
| 01/20/2015 01/20/15 | Price Changed | $368,000 | -1.7% | $263 / Sq Ft |
| 12/05/2014 12/05/14 | For Sale | $374,500 | -- | $268 / Sq Ft |
Tax History
| Year | Tax Paid | Tax Assessment Tax Assessment Total Assessment is a certain percentage of the fair market value that is determined by local assessors to be the total taxable value of land and additions on the property. | Land | Improvement |
|---|---|---|---|---|
| 2024 | $4,169 | $377,133 | $0 | $0 |
| 2023 | $4,056 | $367,967 | $0 | $0 |
| 2022 | $3,749 | $358,800 | $175,000 | $183,800 |
| 2021 | $7,526 | $356,700 | $0 | $0 |
| 2020 | $3,745 | $354,600 | $0 | $0 |
| 2019 | $3,726 | $352,500 | $175,000 | $177,500 |
| 2018 | $3,515 | $346,667 | $0 | $0 |
| 2017 | $3,474 | $340,833 | $0 | $0 |
| 2016 | -- | $335,000 | $0 | $0 |
| 2015 | -- | $323,467 | $0 | $0 |
| 2014 | -- | $311,933 | $0 | $0 |
Source: Bright MLS
MLS Number: MDAA2096690
APN: 02-834-90095812
- 2008 Peggy Stewart Way Unit 304
- 2013 Gov Thomas Bladen Way Unit 201
- 2016 Gov Thomas Bladen Way Unit 1001
- 2015 Gov Thomas Bladen Way Unit 304
- 2004 Peggy Stewart Way Unit 209
- 2052 Quaker Way Unit 8
- 655 Burtons Cove Way Unit 11
- 2040 Puritan Terrace
- 657 Burtons Cove Way Unit 11
- 2134 Hideaway Ct Unit 33
- 2119 Hideaway Ct Unit 48
- 322 Halsey Rd
- 603 A Admiral Dr Unit 204
- 2073 Old Admiral Ct
- 2065 Old Admiral Ct
- 2063 Old Admiral Ct
- 308 Mcdonough Rd
- 617 Admiral Dr Unit 401
- 19 Bristol Dr
- 631 Admiral Dr Unit 303
