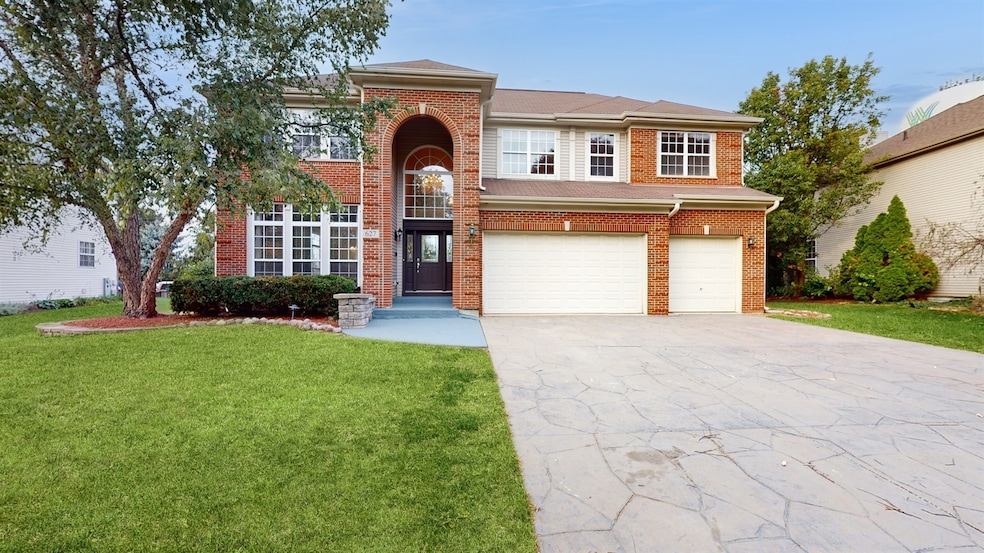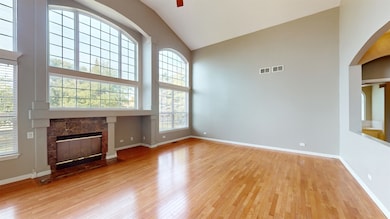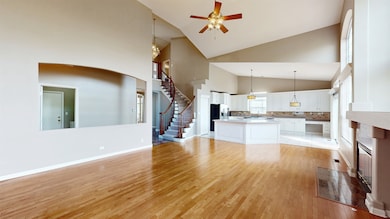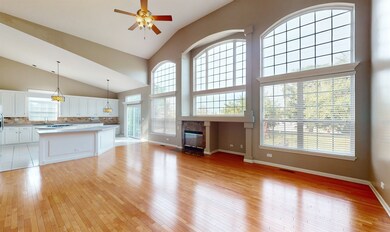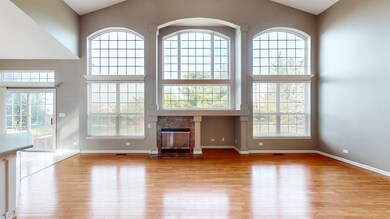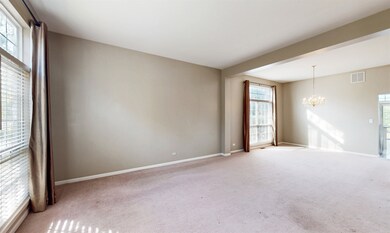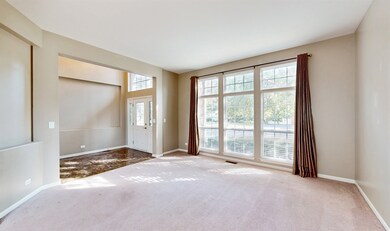
627 Conestoga Rd Naperville, IL 60563
Cress Creek NeighborhoodAbout This Home
As of March 2025Step into luxury with this extra-large, two-story home in a prime location. Offering 4 spacious bedrooms, a massive loft, 4.5 bathrooms, and a 3-car garage, this home has it all. Located just minutes from I-88 and only a short drive to fantastic restaurants, shopping centers, and more, it's ideally situated within the Mill Street Elementary, Jefferson Junior High, and Naperville North High School districts. With 3,515 square feet of thoughtfully designed living space, the finished basement adds over 1,600 square feet, featuring a huge recreation room, a second kitchen, large storage room, a half bath (can be turned into full bath), and a fully equipped theater room complete with a projector, screen, and seating for an immersive movie experience. The heart of the home is the grand two-story family room with a stunning wall of windows and cozy fireplace. The expansive eat-in kitchen boasts two islands, making it perfect for both meal prep and entertaining. The first-floor master suite offers a spa-like retreat with a luxurious bath that includes dual sinks, a whirlpool tub, and a separate shower. Custom features throughout include an elegant curved staircase, a stamped concrete driveway, a stamped patio with seating walls, and a swing set in the backyard. The seller is motivated, and the house is being sold "AS IS". This exceptional home is perfect for those seeking both style and comfort in an unbeatable location.
Last Agent to Sell the Property
Keller Williams Realty Ptnr,LL License #475191634 Listed on: 01/27/2025

Last Buyer's Agent
Non Member
NON MEMBER
Ownership History
Purchase Details
Home Financials for this Owner
Home Financials are based on the most recent Mortgage that was taken out on this home.Purchase Details
Purchase Details
Home Financials for this Owner
Home Financials are based on the most recent Mortgage that was taken out on this home.Similar Homes in the area
Home Values in the Area
Average Home Value in this Area
Purchase History
| Date | Type | Sale Price | Title Company |
|---|---|---|---|
| Warranty Deed | $839,000 | Alltech National Title | |
| Interfamily Deed Transfer | -- | None Available | |
| Warranty Deed | $397,500 | Stewart Title |
Mortgage History
| Date | Status | Loan Amount | Loan Type |
|---|---|---|---|
| Open | $671,200 | New Conventional | |
| Previous Owner | $384,000 | Adjustable Rate Mortgage/ARM | |
| Previous Owner | $477,000 | Unknown | |
| Previous Owner | $55,000 | Unknown | |
| Previous Owner | $400,000 | Unknown | |
| Previous Owner | $388,000 | Unknown | |
| Previous Owner | $317,600 | No Value Available |
Property History
| Date | Event | Price | Change | Sq Ft Price |
|---|---|---|---|---|
| 03/14/2025 03/14/25 | Sold | $839,000 | 0.0% | $239 / Sq Ft |
| 01/31/2025 01/31/25 | Pending | -- | -- | -- |
| 01/31/2025 01/31/25 | Off Market | $839,000 | -- | -- |
| 01/27/2025 01/27/25 | For Sale | $839,000 | 0.0% | $239 / Sq Ft |
| 10/17/2016 10/17/16 | Rented | $3,200 | 0.0% | -- |
| 09/02/2016 09/02/16 | For Rent | $3,200 | -- | -- |
Tax History Compared to Growth
Tax History
| Year | Tax Paid | Tax Assessment Tax Assessment Total Assessment is a certain percentage of the fair market value that is determined by local assessors to be the total taxable value of land and additions on the property. | Land | Improvement |
|---|---|---|---|---|
| 2023 | $14,646 | $233,720 | $60,350 | $173,370 |
| 2022 | $13,310 | $212,000 | $54,310 | $157,690 |
| 2021 | $12,845 | $204,430 | $52,370 | $152,060 |
| 2020 | $12,804 | $204,430 | $52,370 | $152,060 |
| 2019 | $12,352 | $194,440 | $49,810 | $144,630 |
| 2018 | $13,577 | $215,280 | $55,440 | $159,840 |
| 2017 | $13,304 | $207,980 | $53,560 | $154,420 |
| 2016 | $12,989 | $199,600 | $51,400 | $148,200 |
| 2015 | $13,015 | $189,510 | $48,800 | $140,710 |
| 2014 | $12,855 | $180,160 | $46,420 | $133,740 |
| 2013 | $12,766 | $181,410 | $46,740 | $134,670 |
Agents Affiliated with this Home
-
Nasimul Chowdhury
N
Seller's Agent in 2025
Nasimul Chowdhury
Keller Williams Realty Ptnr,LL
(773) 750-8546
1 in this area
15 Total Sales
-
N
Buyer's Agent in 2025
Non Member
NON MEMBER
-
Robert Kroll

Seller's Agent in 2016
Robert Kroll
Century 21 Pride Realty
(815) 735-0749
485 Total Sales
Map
Source: Midwest Real Estate Data (MRED)
MLS Number: 12277922
APN: 07-01-306-022
- 607 Century Farm Ln
- 811 Commons Rd
- 1405 N West St
- 1408 N West St
- 27W141 48th St
- 410 Kensington Ct Unit 410
- 1228 N West St
- SWC Rout 59 & North Aurora
- 1528 Apache Dr
- 1428 Calcutta Ln
- 37 Pottowattomie Ct
- 1314 N Eagle St
- 1658 Apache Dr
- 1103 N Mill St Unit 111
- 1624 Mirror Lake Dr
- 1617 Imperial Cir
- 1105 N Mill St Unit 215
- 3 Ottawa Ct
- 1209 W Bauer Rd
- 520 Burning Tree Ln Unit 206
