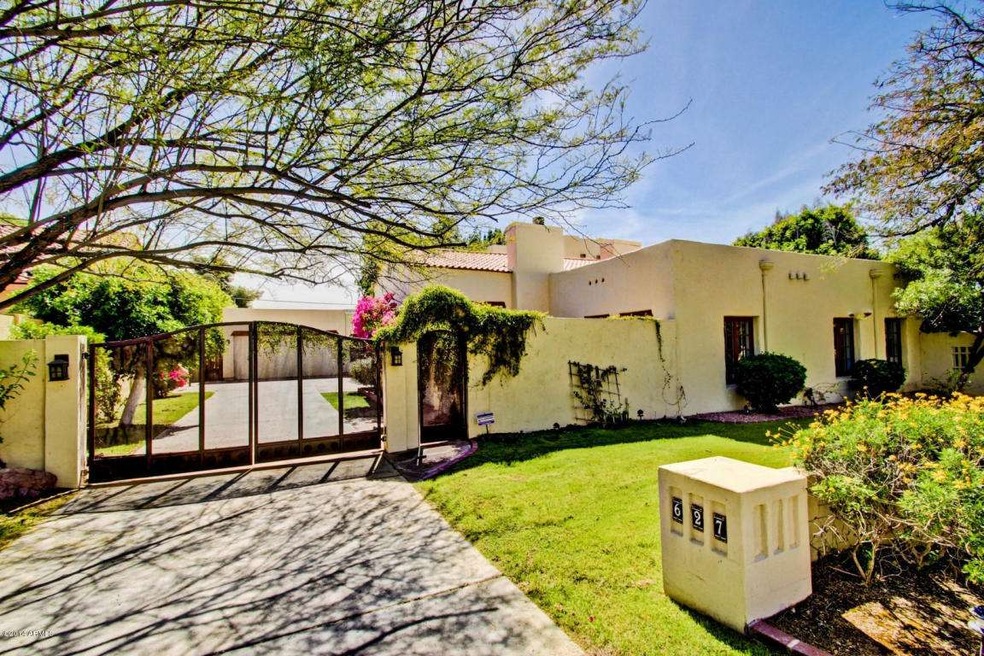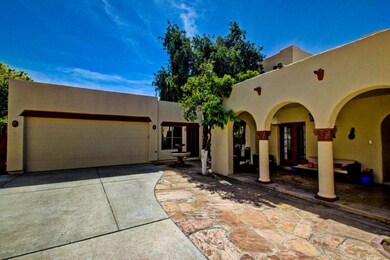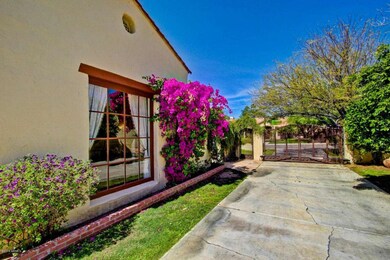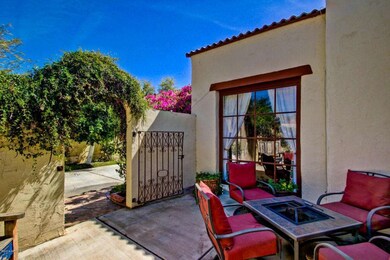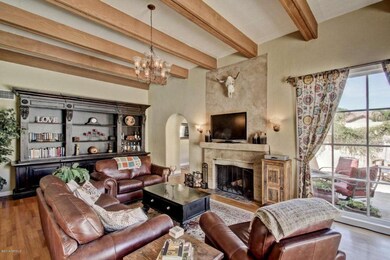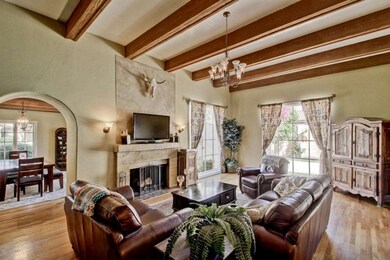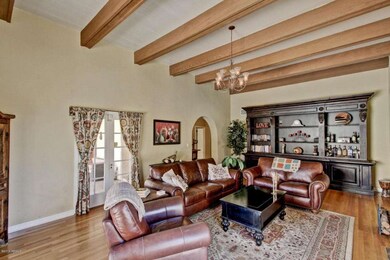
627 E Desert Park Ln Phoenix, AZ 85020
Alhambra NeighborhoodHighlights
- Guest House
- Private Pool
- Two Primary Bathrooms
- Madison Richard Simis School Rated A-
- Gated Parking
- Vaulted Ceiling
About This Home
As of June 2016If you've been waiting for a price drop on this one here it is. Reduced $40k 10/17/2014. Bring an offer today!
Madison Schools! Stunning home in the sought after Central Corridor! Beautifully updated 1931 adobe style home. 3 bed, 3 bath main house. 1 bed 1 bath guest house. This gated property is the original homestead of a 100 acre citrus farm. Walking distance to the historic Murphy's Bridal Path. Beautiful mature landscaping leads to the covered porch with formal entry and grand living room with fireplace. The main house features a new Trane A/C in 2014 with 10-yr transferable warranty. Large master bedroom with out of this world master bath featuring a jetted tub and a walk through shower with 6 body sprayers, 2 shower heads and a rain shower. Kitchen beautifully remodeled with stainless appliances, farm sink and white subway tile. In addition to the grand luxurious master bath, the 2nd bedroom features an en suite bathroom. Don't miss the extravagant walk in closet in the upstairs area of the master suite. Detached casita/garage w/its own bath was remodeled in 2014. Enjoy your days by the private pool with putting green. No need to go inside on those beautiful evenings, there is a built in outdoor kitchen and outdoor dining area. Detail around every corner from the original built-in ironing board, to the crystal door knobs. Original character remains, but tastefully modernized for today's living and the most discriminating buyer. Basement could be a gorgeous 700+ bottle wine cellar. Truly a unique property. A must see! Guest house sq ft included in overall square footage.
Last Agent to Sell the Property
Real Broker License #SA628844000 Listed on: 09/17/2014

Home Details
Home Type
- Single Family
Est. Annual Taxes
- $4,612
Year Built
- Built in 1931
Lot Details
- 0.28 Acre Lot
- Block Wall Fence
- Artificial Turf
- Front and Back Yard Sprinklers
- Sprinklers on Timer
- Private Yard
- Grass Covered Lot
Parking
- 4 Open Parking Spaces
- 2 Car Garage
- Gated Parking
Home Design
- Spanish Architecture
- Tile Roof
- Foam Roof
- Stucco
- Adobe
Interior Spaces
- 3,301 Sq Ft Home
- 2-Story Property
- Vaulted Ceiling
- Ceiling Fan
- 1 Fireplace
- Wood Frame Window
- Security System Owned
- Unfinished Basement
Kitchen
- Eat-In Kitchen
- Granite Countertops
Flooring
- Wood
- Stone
- Tile
Bedrooms and Bathrooms
- 4 Bedrooms
- Primary Bedroom on Main
- Two Primary Bathrooms
- Primary Bathroom is a Full Bathroom
- 4 Bathrooms
- Dual Vanity Sinks in Primary Bathroom
- Hydromassage or Jetted Bathtub
- Bathtub With Separate Shower Stall
Outdoor Features
- Private Pool
- Covered patio or porch
- Built-In Barbecue
Schools
- Madison Richard Simis Elementary School
- Madison Meadows Middle School
- Central High School
Utilities
- Refrigerated Cooling System
- Zoned Heating
- High Speed Internet
- Cable TV Available
Additional Features
- Guest House
- Property is near a bus stop
Community Details
- No Home Owners Association
- Association fees include no fees
- Built by Custom
- Prado Verde Subdivision
Listing and Financial Details
- Home warranty included in the sale of the property
- Tax Lot 7
- Assessor Parcel Number 160-45-129
Ownership History
Purchase Details
Home Financials for this Owner
Home Financials are based on the most recent Mortgage that was taken out on this home.Purchase Details
Home Financials for this Owner
Home Financials are based on the most recent Mortgage that was taken out on this home.Purchase Details
Home Financials for this Owner
Home Financials are based on the most recent Mortgage that was taken out on this home.Purchase Details
Home Financials for this Owner
Home Financials are based on the most recent Mortgage that was taken out on this home.Purchase Details
Purchase Details
Home Financials for this Owner
Home Financials are based on the most recent Mortgage that was taken out on this home.Purchase Details
Home Financials for this Owner
Home Financials are based on the most recent Mortgage that was taken out on this home.Purchase Details
Home Financials for this Owner
Home Financials are based on the most recent Mortgage that was taken out on this home.Purchase Details
Purchase Details
Home Financials for this Owner
Home Financials are based on the most recent Mortgage that was taken out on this home.Purchase Details
Purchase Details
Home Financials for this Owner
Home Financials are based on the most recent Mortgage that was taken out on this home.Similar Homes in Phoenix, AZ
Home Values in the Area
Average Home Value in this Area
Purchase History
| Date | Type | Sale Price | Title Company |
|---|---|---|---|
| Interfamily Deed Transfer | -- | First American Title Insuran | |
| Warranty Deed | $715,000 | Empire West Title Agency | |
| Warranty Deed | $625,000 | Security Title Agency | |
| Warranty Deed | $435,000 | Fidelity Natl Title Ins Co | |
| Trustee Deed | $356,000 | None Available | |
| Interfamily Deed Transfer | -- | Title Guaranty Agency Of Az | |
| Interfamily Deed Transfer | -- | Transnation Title | |
| Interfamily Deed Transfer | -- | Transnation Title | |
| Interfamily Deed Transfer | -- | -- | |
| Warranty Deed | -- | Security Title Agency | |
| Cash Sale Deed | $265,000 | First American Title | |
| Warranty Deed | $189,900 | Security Title Agency |
Mortgage History
| Date | Status | Loan Amount | Loan Type |
|---|---|---|---|
| Open | $548,250 | New Conventional | |
| Closed | $560,700 | New Conventional | |
| Closed | $572,000 | New Conventional | |
| Previous Owner | $417,000 | New Conventional | |
| Previous Owner | $83,150 | Unknown | |
| Previous Owner | $51,000 | Credit Line Revolving | |
| Previous Owner | $404,500 | New Conventional | |
| Previous Owner | $413,250 | New Conventional | |
| Previous Owner | $600,000 | New Conventional | |
| Previous Owner | $230,000 | Credit Line Revolving | |
| Previous Owner | $174,150 | Credit Line Revolving | |
| Previous Owner | $298,000 | Unknown | |
| Previous Owner | $50,000 | Credit Line Revolving | |
| Previous Owner | $299,250 | No Value Available | |
| Previous Owner | $170,900 | New Conventional |
Property History
| Date | Event | Price | Change | Sq Ft Price |
|---|---|---|---|---|
| 06/17/2016 06/17/16 | Sold | $715,000 | -4.7% | $238 / Sq Ft |
| 05/03/2016 05/03/16 | Pending | -- | -- | -- |
| 05/02/2016 05/02/16 | Price Changed | $749,900 | -6.3% | $250 / Sq Ft |
| 04/17/2016 04/17/16 | For Sale | $800,000 | +28.0% | $267 / Sq Ft |
| 12/31/2014 12/31/14 | Sold | $625,000 | -1.6% | $189 / Sq Ft |
| 10/17/2014 10/17/14 | Price Changed | $635,000 | -5.9% | $192 / Sq Ft |
| 09/17/2014 09/17/14 | For Sale | $675,000 | -- | $204 / Sq Ft |
Tax History Compared to Growth
Tax History
| Year | Tax Paid | Tax Assessment Tax Assessment Total Assessment is a certain percentage of the fair market value that is determined by local assessors to be the total taxable value of land and additions on the property. | Land | Improvement |
|---|---|---|---|---|
| 2025 | $5,937 | $52,636 | -- | -- |
| 2024 | $5,762 | $50,129 | -- | -- |
| 2023 | $5,762 | $87,970 | $17,590 | $70,380 |
| 2022 | $5,573 | $66,630 | $13,320 | $53,310 |
| 2021 | $5,626 | $62,900 | $12,580 | $50,320 |
| 2020 | $5,529 | $58,200 | $11,640 | $46,560 |
| 2019 | $5,394 | $53,920 | $10,780 | $43,140 |
| 2018 | $5,247 | $50,550 | $10,110 | $40,440 |
| 2017 | $5,858 | $49,120 | $9,820 | $39,300 |
| 2016 | $5,635 | $47,930 | $9,580 | $38,350 |
| 2015 | $5,191 | $44,960 | $8,990 | $35,970 |
Agents Affiliated with this Home
-

Seller's Agent in 2016
Carmen Humphrey
RE/MAX
(602) 488-5163
1 in this area
118 Total Sales
-
R
Buyer's Agent in 2016
Ricardo Garcia
Prestige Realty
-
E
Seller's Agent in 2014
Emily Blinkhorn
Real Broker
(808) 699-6669
1 in this area
35 Total Sales
Map
Source: Arizona Regional Multiple Listing Service (ARMLS)
MLS Number: 5172729
APN: 160-45-129
- 615 E Winter Dr
- 710 E Hayward Ave
- 609 E Winter Dr
- 513 E Hayward Ave
- 709 E Hayward Ave
- 336 E Hayward Ave
- 7840 N 7th St Unit 1
- 750 E Northern Ave Unit 2045
- 750 E Northern Ave Unit 1091
- 750 E Northern Ave Unit 1018
- 750 E Northern Ave Unit 2006
- 750 E Northern Ave Unit 2088
- 750 E Northern Ave Unit 2143
- 750 E Northern Ave Unit 2145
- 750 E Northern Ave Unit 1089
- 750 E Northern Ave Unit 1134
- 735 E Northern Ave
- 829 E Desert Park Ln
- 838 E Belmont Ave
- 342 E Orangewood Ave
