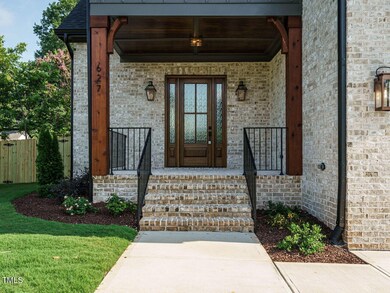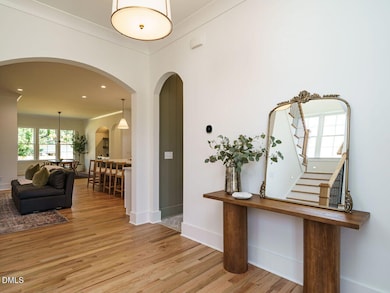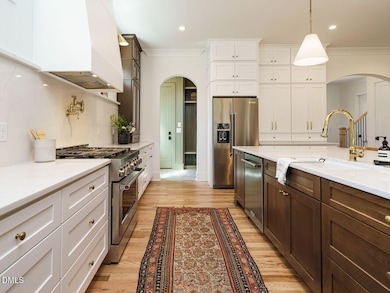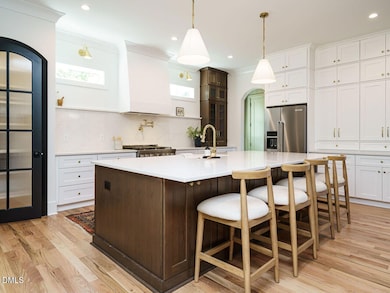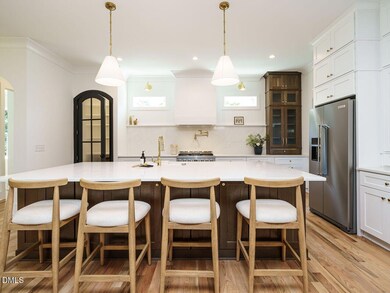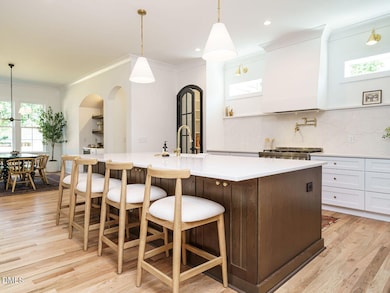627 Georgetown Rd Raleigh, NC 27608
Hi-mount NeighborhoodEstimated payment $8,239/month
Highlights
- New Construction
- Open Floorplan
- Family Room with Fireplace
- Underwood Magnet Elementary School Rated A
- Craftsman Architecture
- Wood Flooring
About This Home
Location is Everything — and This One is Perfect!
Now is your opportunity to own your dream home crafted by Urban Building Solutions. Every detail of this residence was thoughtfully curated by designer Torrie Burns, who spared no detail in creating a home that blends warmth, sophistication, and modern elegance.
Step onto the welcoming covered front porch, illuminated by charming gas lanterns, and into a spacious, inviting floor plan. The gourmet kitchen features high-end appliances, quartz countertops and backsplash, and a large scullery/pantry designed for both style and function. The dining room with serving bar provides the perfect setting for entertaining, while the private home office on the main floor offers comfort and productivity.
Upstairs, you'll find four bedrooms, three and a half baths, a bonus room, and a convenient laundry room. The oversized primary suite is truly breathtaking — complete with a tongue-and-groove wood ceiling, dual vanities, a large walk-in shower, soaking tub, and an expansive walk-in closet that connects directly to the laundry room.
Enjoy outdoor living year-round on the screened porch with an exterior fireplace overlooking the flat, private, fenced backyard — perfect for relaxation or entertaining.Perfectly situated in one of the city's most desirable areas, this home offers unmatched walkability to an array of local favorites — including trendy restaurants, cozy coffee and doughnut shops, boutique nail salons, scenic parks, and popular breweries. Every convenience and indulgence is just steps from your front door, making this the ideal blend of luxury living and vibrant urban lifestyle.
Home Details
Home Type
- Single Family
Est. Annual Taxes
- $3,973
Year Built
- Built in 2025 | New Construction
Lot Details
- 7,841 Sq Ft Lot
- Lot Dimensions are 41 x 114 x 80 x 121
- Wood Fence
- Back Yard Fenced
- Landscaped
- Property is zoned R-10
Parking
- 1 Car Attached Garage
- Parking Pad
- Front Facing Garage
- Garage Door Opener
- Private Driveway
- 2 Open Parking Spaces
Home Design
- Home is estimated to be completed on 6/27/25
- Craftsman Architecture
- Transitional Architecture
- Traditional Architecture
- Brick Veneer
- Brick Foundation
- Pillar, Post or Pier Foundation
- Frame Construction
- Shingle Roof
- Architectural Shingle Roof
Interior Spaces
- 3,566 Sq Ft Home
- 2-Story Property
- Open Floorplan
- Wet Bar
- Built-In Features
- Crown Molding
- Smooth Ceilings
- High Ceiling
- Ceiling Fan
- Recessed Lighting
- Chandelier
- Gas Fireplace
- Double Pane Windows
- ENERGY STAR Qualified Windows
- Window Screens
- French Doors
- ENERGY STAR Qualified Doors
- Mud Room
- Entrance Foyer
- Family Room with Fireplace
- 2 Fireplaces
- Dining Room
- Home Office
- Bonus Room
- Screened Porch
Kitchen
- Eat-In Kitchen
- Butlers Pantry
- Double Oven
- Built-In Gas Oven
- Cooktop with Range Hood
- Ice Maker
- Dishwasher
- Wine Cooler
- Kitchen Island
- Quartz Countertops
- Disposal
Flooring
- Wood
- Brick
- Ceramic Tile
Bedrooms and Bathrooms
- 4 Bedrooms
- Primary bedroom located on second floor
- Walk-In Closet
- Double Vanity
- Separate Shower in Primary Bathroom
- Soaking Tub
- Bathtub with Shower
- Separate Shower
Laundry
- Laundry Room
- Sink Near Laundry
Home Security
- Security Lights
- Smart Thermostat
- Fire and Smoke Detector
Eco-Friendly Details
- ENERGY STAR Qualified Appliances
- Energy-Efficient Construction
- Energy-Efficient HVAC
- ENERGY STAR Qualified Equipment for Heating
- Energy-Efficient Thermostat
Outdoor Features
- Outdoor Fireplace
- Exterior Lighting
- Rain Gutters
Schools
- Underwood Elementary School
- Oberlin Middle School
- Broughton High School
Utilities
- Cooling System Powered By Gas
- Forced Air Heating and Cooling System
- Heating System Uses Gas
- Heating System Uses Natural Gas
- Heat Pump System
- Tankless Water Heater
- Gas Water Heater
Community Details
- No Home Owners Association
- Built by Urban Building Solutions
- Georgetown Subdivision
Listing and Financial Details
- Home warranty included in the sale of the property
- Assessor Parcel Number 39
Map
Home Values in the Area
Average Home Value in this Area
Tax History
| Year | Tax Paid | Tax Assessment Tax Assessment Total Assessment is a certain percentage of the fair market value that is determined by local assessors to be the total taxable value of land and additions on the property. | Land | Improvement |
|---|---|---|---|---|
| 2025 | $4,361 | $500,000 | $500,000 | -- |
| 2024 | $4,650 | $533,152 | $500,000 | $33,152 |
| 2023 | $3,781 | $345,031 | $305,000 | $40,031 |
| 2022 | $3,513 | $345,031 | $305,000 | $40,031 |
| 2021 | $3,377 | $345,031 | $305,000 | $40,031 |
| 2020 | $3,316 | $345,031 | $305,000 | $40,031 |
| 2019 | $2,937 | $251,711 | $195,000 | $56,711 |
| 2018 | $2,770 | $251,711 | $195,000 | $56,711 |
| 2017 | $2,639 | $251,711 | $195,000 | $56,711 |
| 2016 | $2,584 | $251,711 | $195,000 | $56,711 |
| 2015 | $2,438 | $233,542 | $133,560 | $99,982 |
| 2014 | $2,313 | $233,542 | $133,560 | $99,982 |
Property History
| Date | Event | Price | List to Sale | Price per Sq Ft |
|---|---|---|---|---|
| 10/28/2025 10/28/25 | Pending | -- | -- | -- |
| 10/04/2025 10/04/25 | Price Changed | $1,497,500 | -0.2% | $420 / Sq Ft |
| 08/08/2025 08/08/25 | Price Changed | $1,500,000 | -2.9% | $421 / Sq Ft |
| 07/22/2025 07/22/25 | Price Changed | $1,545,000 | -1.9% | $433 / Sq Ft |
| 07/09/2025 07/09/25 | For Sale | $1,575,000 | -- | $442 / Sq Ft |
Purchase History
| Date | Type | Sale Price | Title Company |
|---|---|---|---|
| Warranty Deed | $455,000 | None Listed On Document | |
| Warranty Deed | $455,000 | None Listed On Document |
Mortgage History
| Date | Status | Loan Amount | Loan Type |
|---|---|---|---|
| Open | $1,050,725 | Construction | |
| Closed | $1,050,725 | Construction |
Source: Doorify MLS
MLS Number: 10108252
APN: 1704.08-98-9358-000
- 627 New Rd
- 1806 Pershing Rd
- 1802 Pershing Rd
- 1800 Pershing Rd
- 1804 Pershing Rd
- 626 E Whitaker Mill Rd
- 711 New Rd
- 1807 Ridley St
- 727 E Whitaker Mill Rd
- 606 Highpark Ln
- 540 Ledbetter Ct
- 604 Mills St
- 202 Georgetown Rd
- 1610 Carson St
- 814 Cotton Exchange Ct
- 400 Bryan Pointe Dr Unit 104
- 1610 Draper View Loop Unit 101
- 1408 Courtland Dr
- 308 E Whitaker Mill Rd
- 1521 1/2 Sunrise Ave

