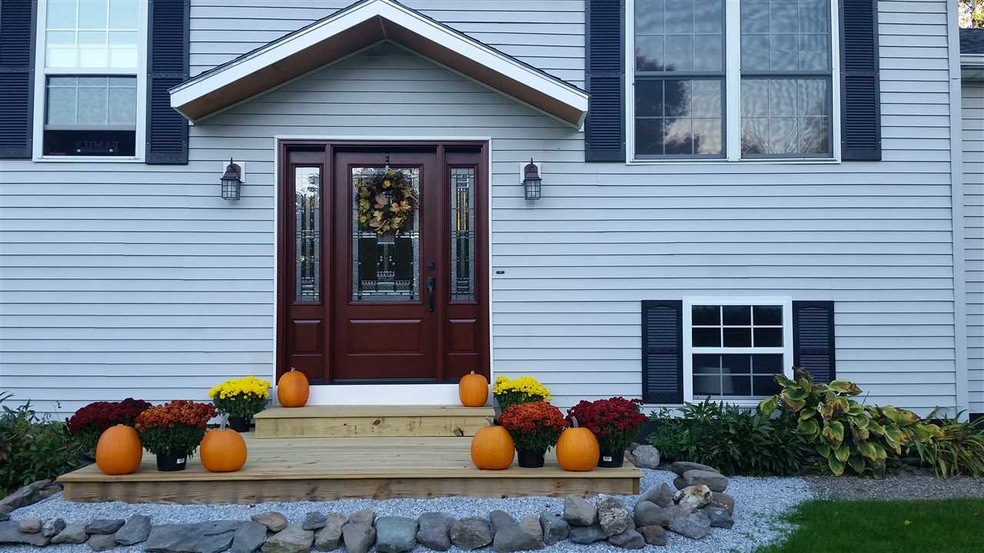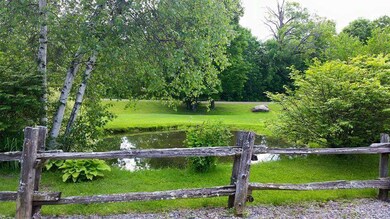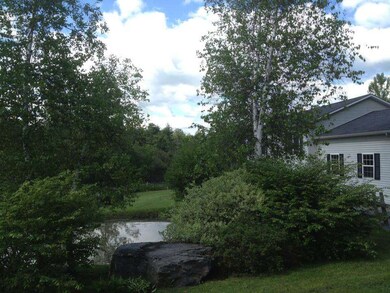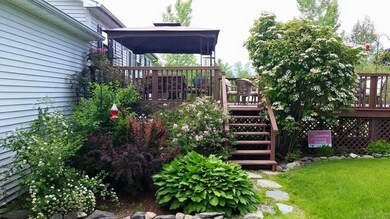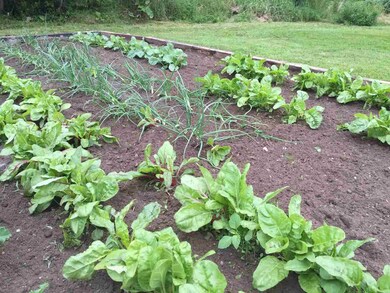
627 Kittell Rd Sheldon, VT 05483
Highlights
- Countryside Views
- 2 Car Attached Garage
- Kitchen Island
- Deck
- Shed
- Ceramic Tile Flooring
About This Home
As of August 2024Come home to this very well maintained country house! Almost 2,000 square feet of living space, 3 bedrooms and 2 bathrooms including the huge master. Open floor plan with updates throughout, including beautiful railing in entry way and Mahogany front door. Both bathrooms, have been updated with new vanities, trim, and paint. Central vac ready and radiant heat throughout. Enjoy the quiet country in the private yard that would be great for kids and animals with raised garden bed & apple trees, established perennial gardens. Large 2 car garage that leads to the main house and basement. Pond in front yard, fire pit and storage shed in the back as well as large deck off the kitchen.
Last Agent to Sell the Property
Your Journey Real Estate License #082.0005618 Listed on: 03/30/2017
Home Details
Home Type
- Single Family
Est. Annual Taxes
- $4,320
Year Built
- 2000
Lot Details
- 1.4 Acre Lot
- Lot Sloped Up
Parking
- 2 Car Attached Garage
- Gravel Driveway
Home Design
- Concrete Foundation
- Wood Frame Construction
- Architectural Shingle Roof
- Vinyl Siding
Interior Spaces
- 2-Story Property
- Ceiling Fan
- Dining Area
- Countryside Views
Kitchen
- Gas Cooktop
- Microwave
- Kitchen Island
Flooring
- Carpet
- Laminate
- Ceramic Tile
Bedrooms and Bathrooms
- 4 Bedrooms
Finished Basement
- Basement Fills Entire Space Under The House
- Walk-Up Access
- Connecting Stairway
- Sump Pump
Outdoor Features
- Deck
- Shed
Utilities
- Zoned Heating and Cooling
- Heating System Uses Gas
- Radiant Heating System
- Drilled Well
- Liquid Propane Gas Water Heater
- Septic Tank
Ownership History
Purchase Details
Home Financials for this Owner
Home Financials are based on the most recent Mortgage that was taken out on this home.Purchase Details
Similar Home in Sheldon, VT
Home Values in the Area
Average Home Value in this Area
Purchase History
| Date | Type | Sale Price | Title Company |
|---|---|---|---|
| Deed | -- | -- | |
| Deed | -- | -- | |
| Grant Deed | $161,500 | -- |
Property History
| Date | Event | Price | Change | Sq Ft Price |
|---|---|---|---|---|
| 08/30/2024 08/30/24 | Sold | $375,000 | -2.6% | $190 / Sq Ft |
| 07/06/2024 07/06/24 | Pending | -- | -- | -- |
| 06/10/2024 06/10/24 | For Sale | $385,000 | +79.2% | $195 / Sq Ft |
| 08/18/2017 08/18/17 | Sold | $214,900 | 0.0% | $109 / Sq Ft |
| 07/07/2017 07/07/17 | Pending | -- | -- | -- |
| 06/08/2017 06/08/17 | Price Changed | $214,900 | -2.3% | $109 / Sq Ft |
| 05/30/2017 05/30/17 | For Sale | $219,900 | 0.0% | $111 / Sq Ft |
| 05/02/2017 05/02/17 | Pending | -- | -- | -- |
| 03/30/2017 03/30/17 | For Sale | $219,900 | -- | $111 / Sq Ft |
Tax History Compared to Growth
Tax History
| Year | Tax Paid | Tax Assessment Tax Assessment Total Assessment is a certain percentage of the fair market value that is determined by local assessors to be the total taxable value of land and additions on the property. | Land | Improvement |
|---|---|---|---|---|
| 2024 | $4,320 | $182,500 | $47,500 | $135,000 |
| 2023 | $3,849 | $182,500 | $47,500 | $135,000 |
| 2022 | $3,849 | $182,500 | $47,500 | $135,000 |
| 2021 | $3,392 | $182,500 | $47,500 | $135,000 |
| 2020 | $3,328 | $182,500 | $47,500 | $135,000 |
| 2019 | $3,179 | $182,500 | $47,500 | $135,000 |
| 2018 | $3,527 | $182,500 | $47,500 | $135,000 |
| 2017 | $3,121 | $182,500 | $47,500 | $135,000 |
| 2016 | $2,927 | $182,500 | $47,500 | $135,000 |
Agents Affiliated with this Home
-
Kevin Holmes

Seller's Agent in 2024
Kevin Holmes
Blue Slate Realty
(802) 318-2647
4 in this area
217 Total Sales
-
Flex Realty Group

Buyer's Agent in 2024
Flex Realty Group
Flex Realty
(802) 399-2860
5 in this area
1,769 Total Sales
-
Cheryl Boissoneault
C
Seller's Agent in 2017
Cheryl Boissoneault
Your Journey Real Estate
(802) 370-0529
5 Total Sales
-
Stacie Callan

Buyer's Agent in 2017
Stacie Callan
CENTURY 21 North East
(802) 782-3813
11 in this area
449 Total Sales
Map
Source: PrimeMLS
MLS Number: 4624576
APN: 585-184-10701
