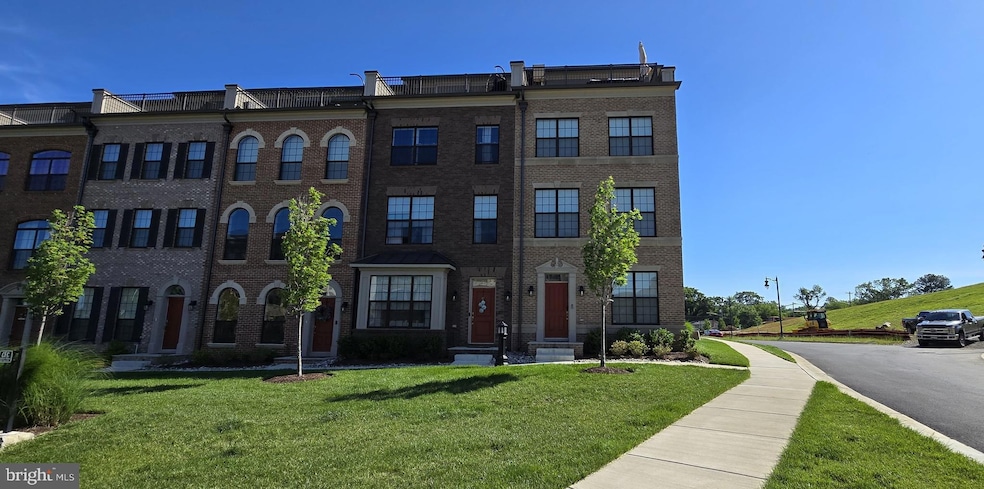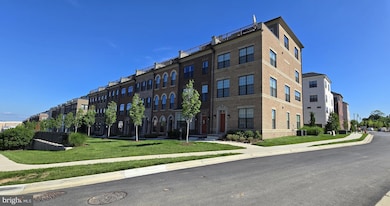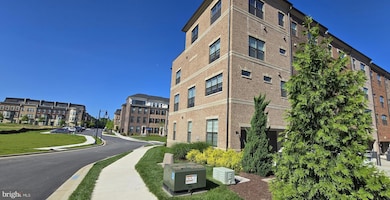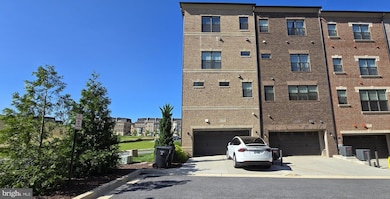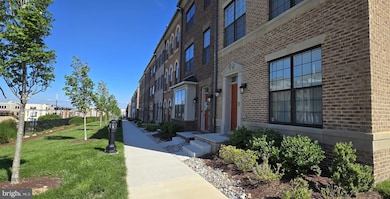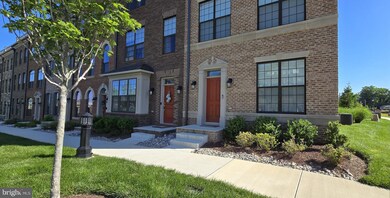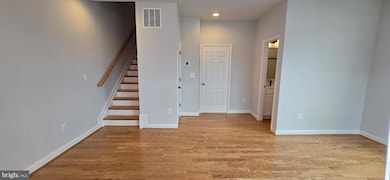627 Leigh Way Forest Heights, MD 20745
Fort Washington NeighborhoodHighlights
- Contemporary Architecture
- 2 Car Attached Garage
- Central Heating and Cooling System
About This Home
Luxurious Brownstone End Unit with Rooftop Views at National Harbor
Welcome to this exceptional four-level Brownstone end unit in the heart of National Harbor, offering premium upgrades and breathtaking rooftop views of the Potomac River and the Harbor skyline.
The entry level features a flexible space ideal for a home office, family room, playroom, or den, along with a full bathroom and direct access to the attached two-car garage.
The second level is the centerpiece of the home, showcasing a gourmet kitchen with a large quartz island, designer backsplash, and high-end stainless steel appliances. The open-concept layout seamlessly connects the kitchen to the dining area and a sunlit great room, complete with custom built-ins, a fireplace, and a convenient powder room for guests.
Upstairs, you’ll find two spacious bedrooms and two full bathrooms. The primary suite includes a walk-in closet and an elegant en-suite bathroom with a luxurious shower. A laundry area with washer and dryer is also located on this level for added convenience.
The fourth level is designed for entertaining, featuring a spacious lounge area, a wet bar with a wine cooler, and a double-sided fireplace that can be enjoyed from both the indoor lounge and the outdoor rooftop terrace. A third bedroom with a private en-suite bathroom completes this level.
Step outside to your expansive rooftop terrace—perfect for relaxing or entertaining while enjoying sweeping views of National Harbor and the Potomac.
Located in a secure, gated community with resort-style amenities, this home offers a lifestyle of luxury and convenience just steps from shops, restaurants, and waterfront activities. Rent includes exterior maintenance, water, trash removal, snow removal, and two permitted parking spaces.
Townhouse Details
Home Type
- Townhome
Year Built
- Built in 2022
Parking
- 2 Car Attached Garage
Home Design
- Contemporary Architecture
- Brick Exterior Construction
- Slab Foundation
Interior Spaces
- 3,468 Sq Ft Home
- Property has 4 Levels
Bedrooms and Bathrooms
- 3 Bedrooms
Utilities
- Central Heating and Cooling System
- Electric Water Heater
Listing and Financial Details
- Residential Lease
- Security Deposit $5,050
- 12-Month Lease Term
- Available 7/1/25
- Assessor Parcel Number 17125706874
Community Details
Overview
- Potomac Overlook Condo Community
- Potomac Overlook Condo Subdivision
Pet Policy
- Pets allowed on a case-by-case basis
Map
Source: Bright MLS
MLS Number: MDPG2156176
- 620 Leigh Way
- 627 Halsey Way
- 622 Halsey Way
- 619 Skiff Way
- 615 Skiff Way
- 518 Triggerfish Dr
- 615 Trimaran Way
- 515 Riversail Ln Unit 430
- 817 Fair Winds Way Unit 290
- 716 River Mist Dr
- 716 River Mist Dr Unit 226
- 501 Triggerfish Dr
- 715 River Mist Dr Unit 177
- 0 Triggerfish Dr Unit MDPG2158304
- 0 Triggerfish Dr Unit MDPG2158296
- 0 Triggerfish Dr Unit MDPG2158300
- 0 Triggerfish Dr Unit MDPG2158308
- 0 Triggerfish Dr Unit MDPG2158314
- 0 Triggerfish Dr Unit MDPG2129626
- 0 Triggerfish Dr Unit MDPG2129622
- 627 Halsey Way
- 810 Fair Winds Way
- 816 Fair Winds Way
- 7903 Esther Dr
- 510 Halliard Ln
- 622 Sprintsail Way Unit 62
- 104 Saint Ives Place Unit 205
- 622 Sprintsail Way
- 102 Saint Ives Place Unit 40202
- 102 Saint Ives Place
- 102 Saint Ives Place Unit 104
- 620 Overlook Park Dr Unit 86
- 145 Riverhaven Dr Unit 224
- 145 Riverhaven Dr Unit 135
- 145 Riverhaven Dr Unit 21
- 145 Riverhaven Dr Unit 454
- 145 Riverhaven Dr Unit 548
- 145 Riverhaven Dr Unit 430
- 145 Riverhaven Dr Unit 129
- 145 Riverhaven Dr Unit 460
