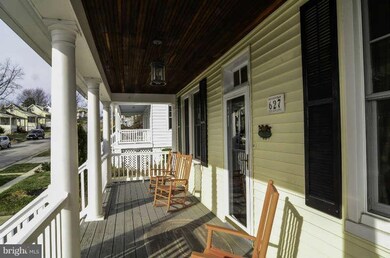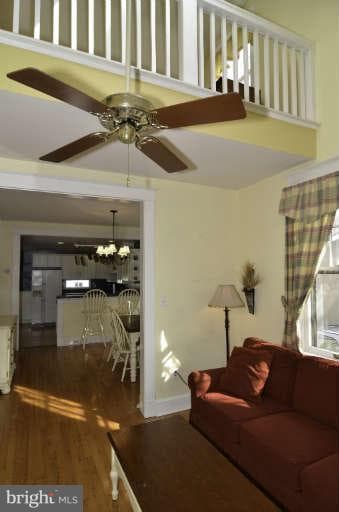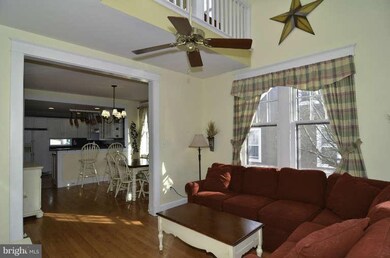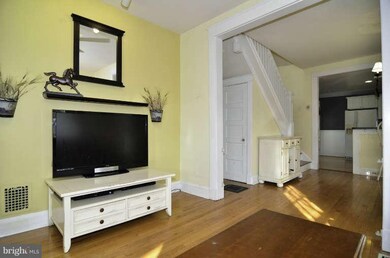
627 N Bend Rd Baltimore, MD 21229
Estimated Value: $297,000 - $351,000
Highlights
- Open Floorplan
- Cape Cod Architecture
- Vaulted Ceiling
- Catonsville High School Rated A-
- Deck
- Wood Flooring
About This Home
As of July 2013Premier Cape Cod home w/tremendous curb appeal located minutes from Downtown Baltimore. Turnkey ready w/charming character throughout, this open concept living awaits you. Hardwood floors. LR w/oversized skylight. Gorgeous DR w/adj country KIT w/walkout access to rear deck. ML MBD. UL loft/study w/second story overlook. Backyard retreat w/rear deck, patio, &2.5 car detached garage. Welcome Home!
Home Details
Home Type
- Single Family
Est. Annual Taxes
- $2,139
Year Built
- Built in 1924
Lot Details
- 5,450 Sq Ft Lot
- Vinyl Fence
- Back Yard Fenced
- Landscaped
- Property is in very good condition
Parking
- 2 Car Detached Garage
- Front Facing Garage
- Driveway
Home Design
- Cape Cod Architecture
- Vinyl Siding
Interior Spaces
- Property has 3 Levels
- Open Floorplan
- Chair Railings
- Vaulted Ceiling
- Ceiling Fan
- Skylights
- Recessed Lighting
- Double Pane Windows
- Window Treatments
- Atrium Windows
- Wood Frame Window
- Window Screens
- Atrium Doors
- Family Room Overlook on Second Floor
- Living Room
- Dining Room
- Office or Studio
- Loft
- Storage Room
- Wood Flooring
- Storm Doors
- Attic
Kitchen
- Eat-In Country Kitchen
- Breakfast Area or Nook
- Electric Oven or Range
- Ice Maker
- Dishwasher
Bedrooms and Bathrooms
- 3 Bedrooms | 2 Main Level Bedrooms
- En-Suite Primary Bedroom
- 1.5 Bathrooms
Laundry
- Dryer
- Washer
- Laundry Chute
Unfinished Basement
- Walk-Up Access
- Rear Basement Entry
- Sump Pump
- Basement Windows
Outdoor Features
- Deck
- Patio
- Outdoor Storage
- Playground
- Porch
Utilities
- Forced Air Heating and Cooling System
- Vented Exhaust Fan
- Natural Gas Water Heater
Community Details
- No Home Owners Association
- Merridale Little Farms Subdivision
Listing and Financial Details
- Home warranty included in the sale of the property
- Tax Lot 70A
- Assessor Parcel Number 04010103470970
Ownership History
Purchase Details
Home Financials for this Owner
Home Financials are based on the most recent Mortgage that was taken out on this home.Purchase Details
Home Financials for this Owner
Home Financials are based on the most recent Mortgage that was taken out on this home.Purchase Details
Home Financials for this Owner
Home Financials are based on the most recent Mortgage that was taken out on this home.Purchase Details
Home Financials for this Owner
Home Financials are based on the most recent Mortgage that was taken out on this home.Purchase Details
Home Financials for this Owner
Home Financials are based on the most recent Mortgage that was taken out on this home.Purchase Details
Home Financials for this Owner
Home Financials are based on the most recent Mortgage that was taken out on this home.Purchase Details
Home Financials for this Owner
Home Financials are based on the most recent Mortgage that was taken out on this home.Similar Homes in the area
Home Values in the Area
Average Home Value in this Area
Purchase History
| Date | Buyer | Sale Price | Title Company |
|---|---|---|---|
| Kight Katherine Elizabeth | $240,000 | Secu Title Services Llc | |
| Kight Elizabeth Jane | $227,500 | Title Resources Guaranty Co | |
| Taylor Allison L | $285,500 | -- | |
| Taylor Allison L | $285,500 | -- | |
| Toomey Christopher P | -- | -- | |
| Toomey Christopher P | -- | -- | |
| Toomey Christopher P | $90,500 | -- |
Mortgage History
| Date | Status | Borrower | Loan Amount |
|---|---|---|---|
| Open | Kight Katherine Elizabeth | $192,000 | |
| Previous Owner | Taylor Allison L | $271,200 | |
| Previous Owner | Taylor Allison L | $271,200 | |
| Previous Owner | Toomey Christopher P | $150,000 | |
| Previous Owner | Toomey Christopher P | $90,400 |
Property History
| Date | Event | Price | Change | Sq Ft Price |
|---|---|---|---|---|
| 07/17/2013 07/17/13 | Sold | $227,500 | -1.1% | $203 / Sq Ft |
| 05/20/2013 05/20/13 | Pending | -- | -- | -- |
| 05/14/2013 05/14/13 | Price Changed | $230,000 | -4.2% | $206 / Sq Ft |
| 04/11/2013 04/11/13 | Price Changed | $240,000 | -4.0% | $214 / Sq Ft |
| 01/25/2013 01/25/13 | Price Changed | $250,000 | -5.7% | $223 / Sq Ft |
| 01/10/2013 01/10/13 | For Sale | $265,000 | -- | $237 / Sq Ft |
Tax History Compared to Growth
Tax History
| Year | Tax Paid | Tax Assessment Tax Assessment Total Assessment is a certain percentage of the fair market value that is determined by local assessors to be the total taxable value of land and additions on the property. | Land | Improvement |
|---|---|---|---|---|
| 2024 | $3,364 | $207,600 | $80,400 | $127,200 |
| 2023 | $1,586 | $198,000 | $0 | $0 |
| 2022 | $2,952 | $188,400 | $0 | $0 |
| 2021 | $1,472 | $178,800 | $80,400 | $98,400 |
| 2020 | $2,144 | $176,867 | $0 | $0 |
| 2019 | $2,120 | $174,933 | $0 | $0 |
| 2018 | $2,830 | $173,000 | $75,400 | $97,600 |
| 2017 | $2,302 | $161,600 | $0 | $0 |
| 2016 | $2,651 | $150,200 | $0 | $0 |
| 2015 | $2,651 | $138,800 | $0 | $0 |
| 2014 | $2,651 | $138,800 | $0 | $0 |
Agents Affiliated with this Home
-
Creig Northrop

Seller's Agent in 2013
Creig Northrop
Creig Northrop Team of Long & Foster
(410) 884-8354
3 in this area
553 Total Sales
-
Debra White

Seller Co-Listing Agent in 2013
Debra White
Creig Northrop Team of Long & Foster
(443) 604-0342
18 Total Sales
-
Jane Sharp

Buyer's Agent in 2013
Jane Sharp
Berkshire Hathaway HomeServices Homesale Realty
(410) 795-3807
49 Total Sales
Map
Source: Bright MLS
MLS Number: 1003302926
APN: 01-0103470970
- 409 Academy Rd
- 412 Stratford Rd
- 112 Mallow Hill Rd
- 415 Whitfield Rd
- 507 Westgate Rd
- 409 Whitfield Rd
- 700 Charing Cross Rd
- 5310 Brabant Rd
- 711 W Hills Pkwy
- 215 Medwick Garth E
- 235 Medwick Garth E
- 226 Medwick Garth E
- 224 Mallow Hill Rd
- 502 Woodside Rd
- 5114 Edmondson Ave
- 263 Medwick Garth E
- 25 Poplar Ave
- 16 Somerset Rd
- 323 Harlem Ln
- 1105 Granville Rd
- 627 N Bend Rd
- 625 N Bend Rd
- 629 N Bend Rd
- 625 North Bend Rd
- 623 N Bend Rd
- 631 N Bend Rd
- 626 Orpington Rd
- 630 Orpington Rd
- 621 N Bend Rd
- 621 North Bend Rd
- 624 N Bend Rd
- 622 N Bend Rd
- 626 N Bend Rd
- 622 Orpington Rd
- 628 N Bend Rd
- 620 N Bend Rd
- 619 N Bend Rd
- 635 N Bend Rd
- 634 Orpington Rd
- 619 North Bend Rd






