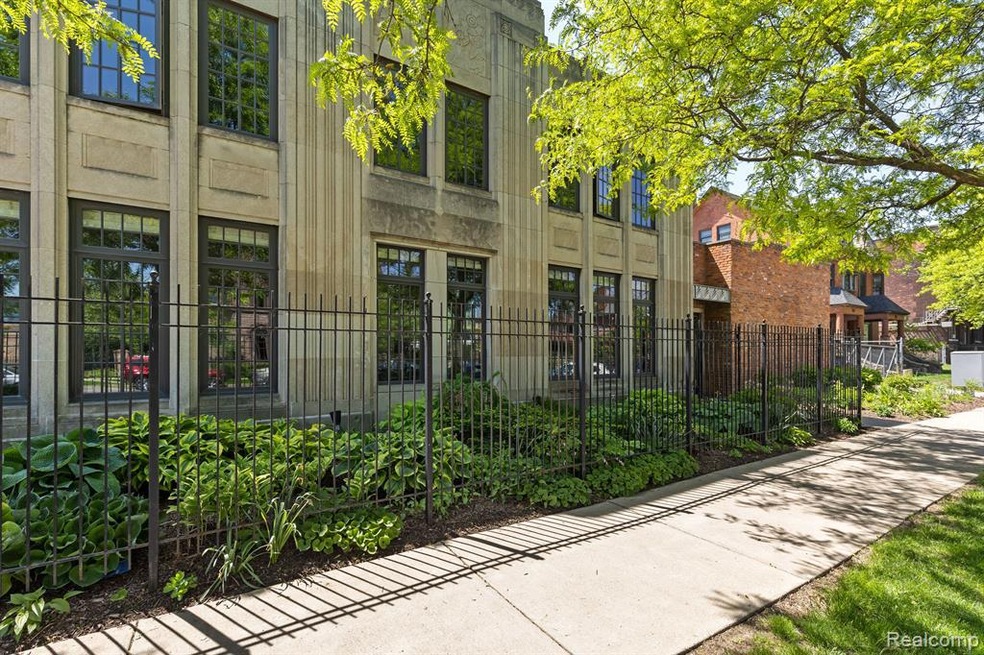Welcome to this beautiful 2 bedroom, 3 + 1/2 bathroom loft in the heart of Midtown. This is a loft/townhouse hybrid - the privacy of a townhouse on multiple floors - the openness of a loft, with exposed brick, ceilings and ductwork. The floor plan is reversed: the private, ensuite bedrooms on the 1st floor, and open living, dining and kitchen on the 2nd floor, leading out to a tranquil 20 x 20 terrace. Entertaining is easy, with so many areas for gathering and conversation, no matter the time of year. The pergola on the terrace is perfect for enjoying summer evenings outside. The basement offers storage, and additional flexible space for an office, workout room, or even guest suite, due to the egress window and full bath. New furnace, HW tank, A/C, and windows and door at the 2nd floor terrace. Live in the most walkable, dense area of the city, with dining, dog parks and beautiful architecture and gardens all around. NEZ-Homestead tax abatement eligible. Dining room fixture excluded.

