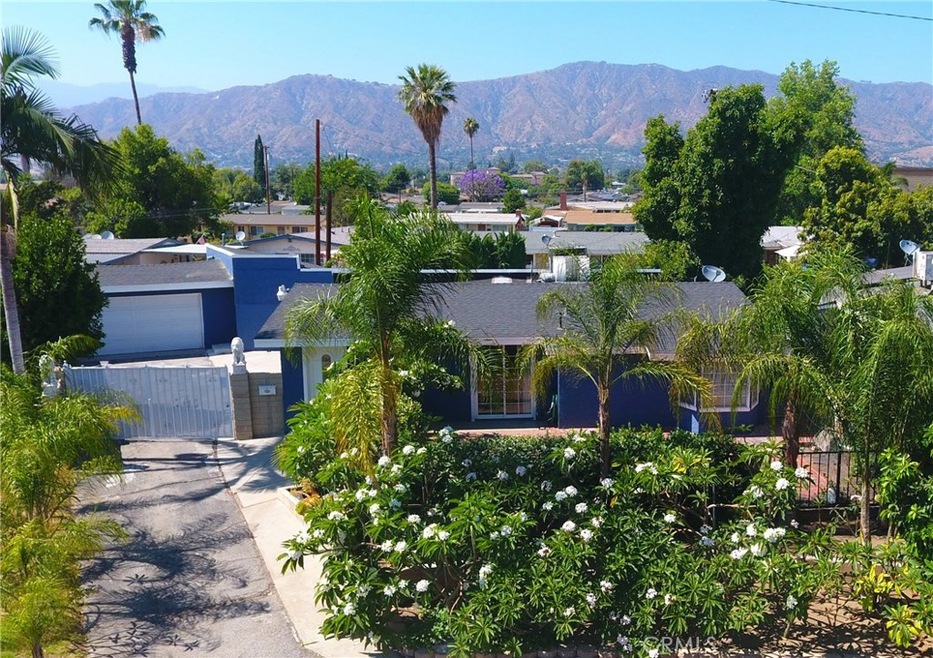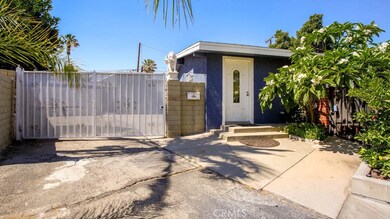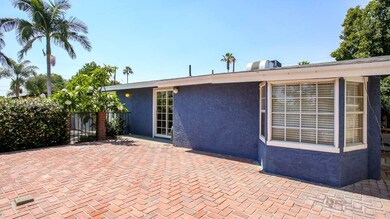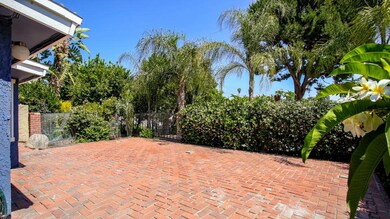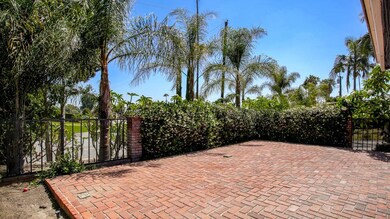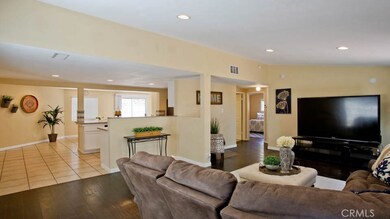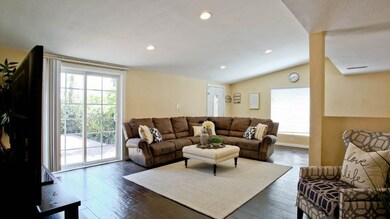
627 W Duell St Glendora, CA 91740
South Glendora NeighborhoodHighlights
- Detached Guest House
- In Ground Pool
- View of Hills
- Sandburg Middle School Rated A-
- RV Access or Parking
- Property is near a park
About This Home
As of July 2018You’re going to love this beautiful 3-bedroom, 2-bathroom pool home located at the end of a quiet street in the Glendora school district! The large kitchen has plenty of cabinets and drawers, granite counter tops with an intricate tile backsplash, a double oven, and an over-sized bar area perfect for entertaining. The living room boasts real wood flooring and ample space for relaxing or having people over. Both bathrooms have been remodeled. The main bathroom has a Jacuzzi tub and beautiful tile work, and the master bathroom has a granite counter top, ornate tile work, and dual shower heads. The master bedroom is spacious and offers a lovely bay window seat area perfect for reading or soaking in the sun. Central air conditioning inside and a pool outside will keep you nice and cool on hot summer days! And the property comes with a guest house/pool house not included in the square footage. The spacious front patio, done in brick pavers, has been fenced off with a lockable gate for privacy, and an electronic gate fences off the drive way, leaving a large concrete area in front of the garage that’s perfect for RV parking. Mature plumeria trees adorn the front fence, and they’re in bloom right now! This property has so many nice features! Come see it for yourself! Welcome home!
Last Agent to Sell the Property
KELLER WILLIAMS REALTY COLLEGE PARK License #01773995 Listed on: 06/28/2018

Home Details
Home Type
- Single Family
Est. Annual Taxes
- $7,759
Year Built
- Built in 1954 | Remodeled
Lot Details
- 7,166 Sq Ft Lot
- South Facing Home
- Block Wall Fence
- Electric Fence
- Back and Front Yard
- Property is zoned GDR1
Parking
- 2 Car Garage
- 2 Open Parking Spaces
- Parking Available
- Front Facing Garage
- Single Garage Door
- Auto Driveway Gate
- Driveway Level
- RV Access or Parking
Home Design
- Slab Foundation
- Shingle Roof
- Composition Roof
- Stucco
Interior Spaces
- 1,536 Sq Ft Home
- 1-Story Property
- Cathedral Ceiling
- Recessed Lighting
- Double Pane Windows
- Bay Window
- Sliding Doors
- Living Room
- Formal Dining Room
- Views of Hills
Kitchen
- Eat-In Kitchen
- Double Oven
- Gas Cooktop
- Microwave
- Dishwasher
- Granite Countertops
- Disposal
Flooring
- Wood
- Laminate
- Tile
Bedrooms and Bathrooms
- 3 Main Level Bedrooms
- Remodeled Bathroom
- Granite Bathroom Countertops
- Hydromassage or Jetted Bathtub
- Bathtub with Shower
- Multiple Shower Heads
- Walk-in Shower
- Exhaust Fan In Bathroom
Laundry
- Laundry Room
- Washer Hookup
Home Security
- Carbon Monoxide Detectors
- Fire and Smoke Detector
Pool
- In Ground Pool
- Diving Board
Outdoor Features
- Enclosed patio or porch
- Rain Gutters
Additional Homes
- Detached Guest House
Location
- Property is near a park
- Property is near public transit
- Suburban Location
Utilities
- Forced Air Heating and Cooling System
- Natural Gas Connected
- Gas Water Heater
- Cable TV Available
Community Details
- No Home Owners Association
Listing and Financial Details
- Tax Lot 56
- Tax Tract Number 20210
- Assessor Parcel Number 8633009010
Ownership History
Purchase Details
Home Financials for this Owner
Home Financials are based on the most recent Mortgage that was taken out on this home.Purchase Details
Home Financials for this Owner
Home Financials are based on the most recent Mortgage that was taken out on this home.Purchase Details
Home Financials for this Owner
Home Financials are based on the most recent Mortgage that was taken out on this home.Purchase Details
Home Financials for this Owner
Home Financials are based on the most recent Mortgage that was taken out on this home.Purchase Details
Home Financials for this Owner
Home Financials are based on the most recent Mortgage that was taken out on this home.Purchase Details
Home Financials for this Owner
Home Financials are based on the most recent Mortgage that was taken out on this home.Purchase Details
Home Financials for this Owner
Home Financials are based on the most recent Mortgage that was taken out on this home.Purchase Details
Purchase Details
Home Financials for this Owner
Home Financials are based on the most recent Mortgage that was taken out on this home.Purchase Details
Home Financials for this Owner
Home Financials are based on the most recent Mortgage that was taken out on this home.Purchase Details
Home Financials for this Owner
Home Financials are based on the most recent Mortgage that was taken out on this home.Purchase Details
Home Financials for this Owner
Home Financials are based on the most recent Mortgage that was taken out on this home.Purchase Details
Home Financials for this Owner
Home Financials are based on the most recent Mortgage that was taken out on this home.Purchase Details
Home Financials for this Owner
Home Financials are based on the most recent Mortgage that was taken out on this home.Purchase Details
Purchase Details
Purchase Details
Similar Homes in Glendora, CA
Home Values in the Area
Average Home Value in this Area
Purchase History
| Date | Type | Sale Price | Title Company |
|---|---|---|---|
| Grant Deed | $580,000 | Wfg National Title Company | |
| Interfamily Deed Transfer | -- | First American Title Company | |
| Grant Deed | $470,000 | None Available | |
| Grant Deed | -- | Fidelity National Title Co | |
| Interfamily Deed Transfer | -- | Fidelity National Title Co | |
| Interfamily Deed Transfer | -- | Fidelity National Title Co | |
| Grant Deed | $324,000 | Usa National Title Co | |
| Grant Deed | -- | Accommodation | |
| Grant Deed | $260,000 | Lsi Title Company Ca | |
| Trustee Deed | $405,650 | None Available | |
| Grant Deed | $560,000 | Commonwealth Land Title Co | |
| Interfamily Deed Transfer | -- | Stewart Title | |
| Grant Deed | $210,000 | Landsafe Title | |
| Grant Deed | $180,000 | World Title Company | |
| Interfamily Deed Transfer | -- | World Title Company | |
| Grant Deed | $140,000 | World Title Company | |
| Deed In Lieu Of Foreclosure | $186,228 | World Title Company | |
| Grant Deed | -- | First American Title | |
| Individual Deed | $185,000 | World Title | |
| Quit Claim Deed | -- | World Title | |
| Joint Tenancy Deed | -- | World Title |
Mortgage History
| Date | Status | Loan Amount | Loan Type |
|---|---|---|---|
| Open | $531,866 | New Conventional | |
| Closed | $550,000 | New Conventional | |
| Previous Owner | $456,291 | FHA | |
| Previous Owner | $456,654 | FHA | |
| Previous Owner | $400,000 | Adjustable Rate Mortgage/ARM | |
| Previous Owner | $470,000 | Purchase Money Mortgage | |
| Previous Owner | $470,000 | Purchase Money Mortgage | |
| Previous Owner | $315,776 | FHA | |
| Previous Owner | $234,000 | Purchase Money Mortgage | |
| Previous Owner | $112,000 | Stand Alone Second | |
| Previous Owner | $448,000 | Purchase Money Mortgage | |
| Previous Owner | $10,500 | Unknown | |
| Previous Owner | $333,000 | Unknown | |
| Previous Owner | $281,000 | No Value Available | |
| Previous Owner | $210,105 | FHA | |
| Previous Owner | $208,283 | No Value Available | |
| Previous Owner | $171,000 | No Value Available | |
| Previous Owner | $126,000 | Seller Take Back |
Property History
| Date | Event | Price | Change | Sq Ft Price |
|---|---|---|---|---|
| 07/31/2018 07/31/18 | Sold | $580,000 | +1.9% | $378 / Sq Ft |
| 06/30/2018 06/30/18 | Pending | -- | -- | -- |
| 05/17/2018 05/17/18 | For Sale | $569,000 | +21.1% | $370 / Sq Ft |
| 09/01/2015 09/01/15 | Sold | $470,000 | +0.2% | $306 / Sq Ft |
| 07/27/2015 07/27/15 | Pending | -- | -- | -- |
| 07/10/2015 07/10/15 | For Sale | $469,000 | 0.0% | $305 / Sq Ft |
| 07/02/2015 07/02/15 | Pending | -- | -- | -- |
| 06/23/2015 06/23/15 | For Sale | $469,000 | -- | $305 / Sq Ft |
Tax History Compared to Growth
Tax History
| Year | Tax Paid | Tax Assessment Tax Assessment Total Assessment is a certain percentage of the fair market value that is determined by local assessors to be the total taxable value of land and additions on the property. | Land | Improvement |
|---|---|---|---|---|
| 2025 | $7,759 | $646,996 | $488,595 | $158,401 |
| 2024 | $7,759 | $634,311 | $479,015 | $155,296 |
| 2023 | $7,583 | $621,874 | $469,623 | $152,251 |
| 2022 | $7,443 | $609,681 | $460,415 | $149,266 |
| 2021 | $7,318 | $597,728 | $451,388 | $146,340 |
| 2019 | $6,912 | $580,000 | $438,000 | $142,000 |
| 2018 | $5,832 | $488,987 | $329,182 | $159,805 |
| 2016 | $5,593 | $470,000 | $316,400 | $153,600 |
| 2015 | $4,115 | $338,611 | $209,124 | $129,487 |
| 2014 | $4,105 | $331,979 | $205,028 | $126,951 |
Agents Affiliated with this Home
-

Seller's Agent in 2018
Caleb Hanson
KELLER WILLIAMS REALTY COLLEGE PARK
(626) 328-4199
10 in this area
87 Total Sales
-

Buyer's Agent in 2018
Adam Orozco
COMPASS
(626) 377-5261
27 Total Sales
-
G
Seller's Agent in 2015
GUADYS PEREZ
CENTURY 21 CITRUS REALTY INC
(626) 428-4358
11 Total Sales
-
J
Buyer's Agent in 2015
Jerry Fabricante
No Firm Affiliation
Map
Source: California Regional Multiple Listing Service (CRMLS)
MLS Number: CV18152836
APN: 8633-009-010
- 816 Delay Ave
- 610 W Glen Lyn Dr
- 708 S Vecino Dr
- 1042 Brightview Dr
- 433 W Bagnall St
- 817 W Hollyvale St
- 422 W Route 66 Unit 100
- 19129 E Orangepath St
- 6205 N Hanlin Ave
- 339 W Dawson Ct
- 18735 E Glenlyn Dr
- 833 W Orangepath St
- 337 W Route 66 Unit 55
- 834 Bridwell St
- 1305 Delay Ave
- 915 S Danehurst Ave
- 1200 S Pennsylvania Ave
- 1049 E Galatea St
- 818 Invergarry St
- 1371 S Bender Ave
