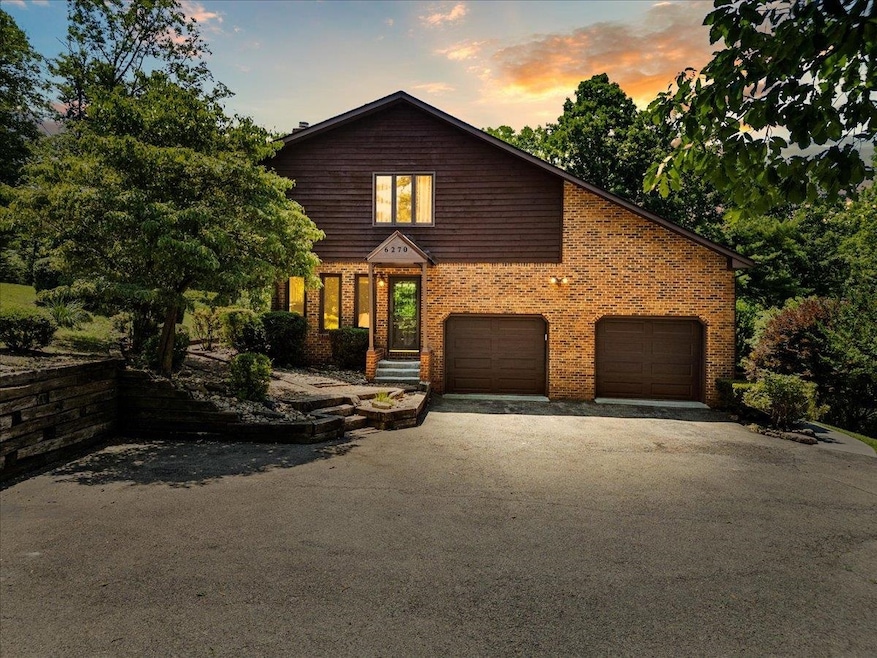
6270 Mccoy Rd Blacksburg, VA 24060
Estimated payment $2,728/month
Highlights
- Fireplace in Primary Bedroom
- Deck
- Wooded Lot
- Blacksburg High School Rated A
- Contemporary Architecture
- Vaulted Ceiling
About This Home
If you're looking for just the right balance of privacy, space, and convenience, look no further! This 5-acre countryside oasis is ideally located to all the NRV has to offer. Just 20 minutes to downtown Blacksburg/Virginia Tech, Christiansburg or Radford. This custom 4-Bedroom, 2.5-Bathroom home features numerous upgrades throughout, a large primary suite, and ample storage space. Some updates include: fresh paint, new flooring, new water heater, updated lighting, new fixtures, and more. One particular highlight of the home is the four-seasons room which offers year-round views of nature and abundant wildlife. Outdoor enthusiasts will enjoy quick access to the New River (just 2 miles away) for kayaking, fishing, tubing, and more. Whether you're looking to establish a permanent residence or a weekend getaway, this beautiful New River Valley property delivers on lifestyle and location. Schedule your showing today and discover your new retreat at 6270 McCoy Road.
Home Details
Home Type
- Single Family
Est. Annual Taxes
- $276
Year Built
- Built in 1985
Lot Details
- 5.09 Acre Lot
- Fenced Yard
- Landscaped
- Cleared Lot
- Wooded Lot
- Garden
- Property is in very good condition
- Property is zoned Agricultural
Home Design
- Contemporary Architecture
- Brick Exterior Construction
- Fire Rated Drywall
- Shingle Roof
- Wood Siding
Interior Spaces
- 3,416 Sq Ft Home
- Vaulted Ceiling
- Ceiling Fan
- Skylights
- Window Treatments
- Family Room with Fireplace
- Sun or Florida Room
- Storage
Kitchen
- Electric Range
- Dishwasher
Flooring
- Wood
- Carpet
- Luxury Vinyl Plank Tile
Bedrooms and Bathrooms
- 4 Bedrooms
- Fireplace in Primary Bedroom
- 2.5 Bathrooms
Laundry
- Laundry on main level
- Electric Dryer
- Washer
Attic
- Attic Floors
- Attic Access Panel
Basement
- Walk-Out Basement
- Crawl Space
Parking
- 2 Car Garage
- Basement Garage
- Driveway
Outdoor Features
- Deck
- Storage Shed
- Porch
Schools
- Prices Frk Elementary School
- Blacksburg Middle School
- Blacksburg High School
Utilities
- Heat Pump System
- Well
- Electric Water Heater
- Septic System
Community Details
- No Home Owners Association
Listing and Financial Details
- Assessor Parcel Number 025879
Map
Home Values in the Area
Average Home Value in this Area
Tax History
| Year | Tax Paid | Tax Assessment Tax Assessment Total Assessment is a certain percentage of the fair market value that is determined by local assessors to be the total taxable value of land and additions on the property. | Land | Improvement |
|---|---|---|---|---|
| 2025 | $276 | $363,000 | $50,700 | $312,300 |
| 2024 | $2,723 | $363,000 | $50,700 | $312,300 |
| 2023 | $2,541 | $363,000 | $50,700 | $312,300 |
| 2022 | $2,514 | $282,500 | $42,300 | $240,200 |
| 2021 | $2,514 | $282,500 | $42,300 | $240,200 |
| 2020 | $2,514 | $282,500 | $42,300 | $240,200 |
| 2019 | $2,514 | $282,500 | $42,300 | $240,200 |
| 2018 | $2,431 | $273,100 | $42,300 | $230,800 |
| 2017 | $2,431 | $273,100 | $42,300 | $230,800 |
| 2016 | $2,431 | $273,100 | $42,300 | $230,800 |
| 2015 | $2,431 | $273,100 | $42,300 | $230,800 |
| 2014 | $2,578 | $289,700 | $42,300 | $247,400 |
Property History
| Date | Event | Price | Change | Sq Ft Price |
|---|---|---|---|---|
| 07/16/2025 07/16/25 | Pending | -- | -- | -- |
| 07/14/2025 07/14/25 | For Sale | $494,000 | 0.0% | $145 / Sq Ft |
| 06/27/2025 06/27/25 | Pending | -- | -- | -- |
| 06/25/2025 06/25/25 | For Sale | $494,000 | +12.5% | $145 / Sq Ft |
| 10/23/2023 10/23/23 | Sold | $439,000 | -2.2% | $129 / Sq Ft |
| 09/19/2023 09/19/23 | Pending | -- | -- | -- |
| 09/08/2023 09/08/23 | For Sale | $449,000 | -- | $131 / Sq Ft |
Purchase History
| Date | Type | Sale Price | Title Company |
|---|---|---|---|
| Deed | $439,000 | Fidelity National Title | |
| Deed | $260,500 | -- |
Mortgage History
| Date | Status | Loan Amount | Loan Type |
|---|---|---|---|
| Open | $383,206 | VA | |
| Closed | $374,625 | VA | |
| Previous Owner | $228,500 | New Conventional |
Similar Homes in Blacksburg, VA
Source: New River Valley Association of REALTORS®
MLS Number: 424510
APN: 025879
- 100 Kinloch Dr
- 107 Kinloch Dr
- 5874 Mccoy Rd
- TBD Parrott River Rd
- 7966 Parrott River Rd
- 6190 Parrott Mountain Rd
- 6642 Ferrell Rd
- 6644 Ferrell Rd
- 7176 Depot Rd
- 2372 Mash Run Rd
- 7500 Bluff View Dr
- 6654 Belspring Rd
- 7086 Hickman Cemetery Rd
- 607 Bear Springs Rd
- 5362 Highland Rd
- 6888 Pulaski Ave
- 963 Magnolia Ln
- TBD Waterworks Rd
- 6442 Spring Ave
- 8327 Sawgrass Way






